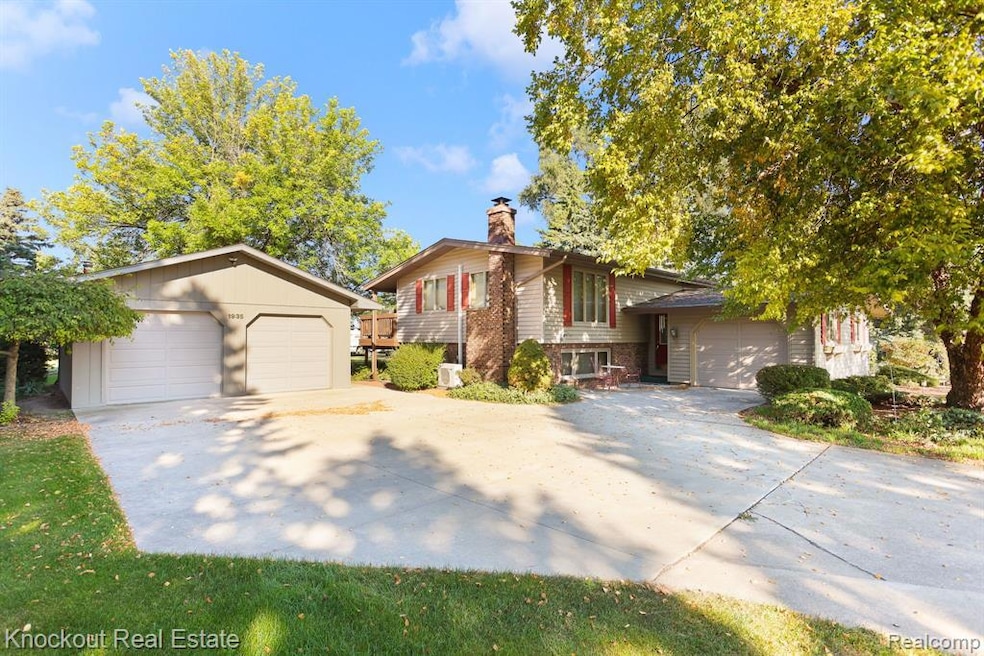
$245,000
- 4 Beds
- 2 Baths
- 1,475 Sq Ft
- 9981 North St
- Reese, MI
The most fun house in the village! This beautifully updated 4-bedroom, 2-bathroom home is move-in ready with premium features inside and out. Step inside to find a spacious kitchen, a cozy living room with a fireplace, and the convenience of a first-floor bedroom and bathroom. Upstairs, you’ll love the generously sized bedrooms, ample closet space, and a well-appointed bathroom. But the real
Alyse Schian Real Estate One Great Lakes Bay
