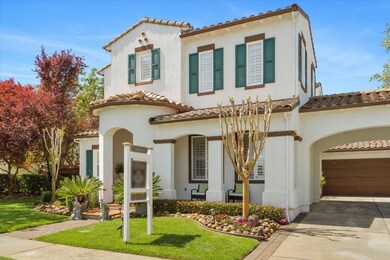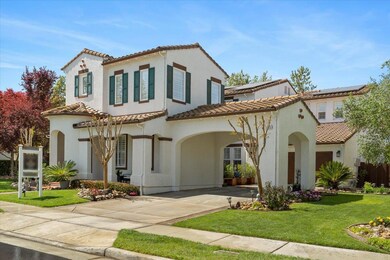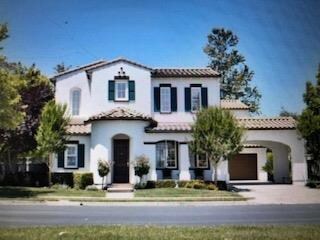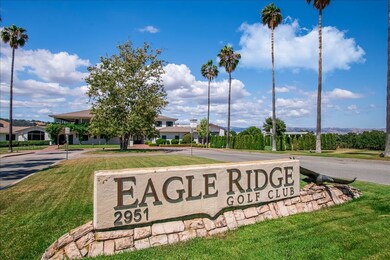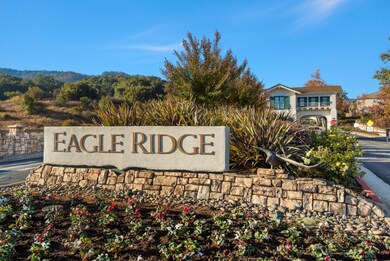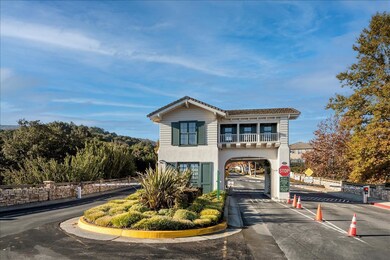
1935 Saint Andrews Cir Gilroy, CA 95020
Eagle Ridge NeighborhoodEstimated Value: $1,817,000 - $1,906,916
Highlights
- Golf Course Community
- Art Studio
- Gated with Attendant
- Tennis Courts
- Wine Cellar
- Private Pool
About This Home
As of May 2022Fully Remodeled Exquisite Standard Pacific Aberdeen Model - A True Gem! Spanish Mediterranean 3,843 S.F. Security Guard Gate Access! Wow! 6 BD and 3.5 BA, including a coveted downstairs in-law suite sitting area PLUS potential for 7th bedroom One of the premium homesites in Eagle Ridge.Finest Feng-Shui attributes, mountains to the rear, blue lake to the front. Views of the 11th fairway. Achieve the perfect country club lifestyle.Grand foyer opens to soaring ceilings and the first of two staircases. New kitchen appointed with custom white cabinets, granite counters, new Thermador SS appliances in main and rear yard kitchens Picturesque yard w/ BBQ, warming drawer, oven, frig/freezer, wet bar granite counters with pergola. Stylish crown, sound system, water softener, All bathrooms fully remodeled. Unique porte-cochere provides a stately feel & protection from elements Central vacuum Well designed 3 car garage View tranquil 11th putting green to the rear & the 12th fairway in front yard.
Last Agent to Sell the Property
Jinaye Conley
Keller Williams West Ventura County License #01495556 Listed on: 04/06/2022

Last Buyer's Agent
Jinaye Conley
Keller Williams West Ventura County License #01495556 Listed on: 04/06/2022

Home Details
Home Type
- Single Family
Est. Annual Taxes
- $20,082
Year Built
- 1999
Lot Details
- 8,433 Sq Ft Lot
- Gated Home
- Wood Fence
- Secluded Lot
- Level Lot
- Sprinklers on Timer
- Grass Covered Lot
- Back Yard Fenced
HOA Fees
- $184 Monthly HOA Fees
Parking
- 3 Car Garage
- 4 Carport Spaces
- Workshop in Garage
- On-Street Parking
- Off-Street Parking
- Off-Site Parking
Property Views
- Lake
- Golf Course
- Mountain
- Forest
- Garden
- Neighborhood
Home Design
- Mediterranean Architecture
- Slab Foundation
- Wood Frame Construction
- Ceiling Insulation
- Tile Roof
- Stucco
Interior Spaces
- 3,843 Sq Ft Home
- 2-Story Property
- Wet Bar
- Central Vacuum
- Entertainment System
- Vaulted Ceiling
- Double Pane Windows
- Formal Entry
- Wine Cellar
- Family Room with Fireplace
- Breakfast Room
- Formal Dining Room
- Den
- Library
- Recreation Room
- Loft
- Art Studio
- Workshop
- Utility Room
- Security Gate
- Attic
Kitchen
- Eat-In Kitchen
- Breakfast Bar
- Built-In Self-Cleaning Oven
- Gas Oven
- Gas Cooktop
- Warming Drawer
- Microwave
- Freezer
- Granite Countertops
- Trash Compactor
- Disposal
Flooring
- Wood
- Carpet
- Stone
- Tile
Bedrooms and Bathrooms
- 6 Bedrooms
- Main Floor Bedroom
- Primary Bedroom Suite
- Double Master Bedroom
- Loft Bedroom
- Walk-In Closet
- Remodeled Bathroom
- Bathroom on Main Level
- Marble Bathroom Countertops
- Granite Bathroom Countertops
- Dual Sinks
- Dual Flush Toilets
- Low Flow Toliet
- Soaking Tub in Primary Bathroom
- Oversized Bathtub in Primary Bathroom
- Low Flow Shower
Laundry
- Laundry Room
- Washer and Dryer
Eco-Friendly Details
- Energy-Efficient Insulation
- Solar Power System
- Solar owned by a third party
- Solar Heating System
Outdoor Features
- Private Pool
- Tennis Courts
- Outdoor Fireplace
- Outdoor Kitchen
- Fire Pit
- Shed
- Barbecue Area
Farming
- Pasture
Utilities
- Forced Air Zoned Heating and Cooling System
- Vented Exhaust Fan
- Heating System Uses Gas
- Master Meter
- 220 Volts
Community Details
Overview
- Association fees include common area electricity, landscaping / gardening, maintenance - common area, management fee, organized activities, pool spa or tennis, recreation facility, security service
- Eagle Ridge Community Oa Association
- The community has rules related to parking rules
Amenities
- Courtyard
- Sauna
- Planned Social Activities
Recreation
- Golf Course Community
- Tennis Courts
- Sport Court
- Recreation Facilities
- Community Playground
- Community Pool
- Putting Green
Security
- Gated with Attendant
Ownership History
Purchase Details
Home Financials for this Owner
Home Financials are based on the most recent Mortgage that was taken out on this home.Purchase Details
Home Financials for this Owner
Home Financials are based on the most recent Mortgage that was taken out on this home.Purchase Details
Home Financials for this Owner
Home Financials are based on the most recent Mortgage that was taken out on this home.Purchase Details
Home Financials for this Owner
Home Financials are based on the most recent Mortgage that was taken out on this home.Similar Homes in Gilroy, CA
Home Values in the Area
Average Home Value in this Area
Purchase History
| Date | Buyer | Sale Price | Title Company |
|---|---|---|---|
| Yang Xiaoyi | -- | None Listed On Document | |
| Yang Xiaoyi | -- | Chicago Title Company | |
| Yang Xiaoyi | $1,190,000 | Chicago Title Company | |
| Lang John G | $615,000 | First American Title |
Mortgage History
| Date | Status | Borrower | Loan Amount |
|---|---|---|---|
| Previous Owner | Yang Xiaoyi | $930,000 | |
| Previous Owner | Yang Xiaoyi | $833,000 | |
| Previous Owner | Lang John G | $351,000 | |
| Previous Owner | Lang John G | $350,000 | |
| Previous Owner | Lang John G | $150,000 | |
| Previous Owner | Lang John G | $520,000 | |
| Previous Owner | Lang John G | $80,000 | |
| Previous Owner | Lang John G | $461,200 |
Property History
| Date | Event | Price | Change | Sq Ft Price |
|---|---|---|---|---|
| 05/20/2022 05/20/22 | Sold | $1,850,000 | +2.8% | $481 / Sq Ft |
| 04/26/2022 04/26/22 | Pending | -- | -- | -- |
| 04/06/2022 04/06/22 | For Sale | $1,799,000 | +51.2% | $468 / Sq Ft |
| 09/18/2019 09/18/19 | Sold | $1,190,000 | 0.0% | $310 / Sq Ft |
| 07/31/2019 07/31/19 | Pending | -- | -- | -- |
| 07/23/2019 07/23/19 | Price Changed | $1,190,000 | -2.1% | $310 / Sq Ft |
| 06/14/2019 06/14/19 | For Sale | $1,215,000 | -- | $316 / Sq Ft |
Tax History Compared to Growth
Tax History
| Year | Tax Paid | Tax Assessment Tax Assessment Total Assessment is a certain percentage of the fair market value that is determined by local assessors to be the total taxable value of land and additions on the property. | Land | Improvement |
|---|---|---|---|---|
| 2024 | $20,082 | $1,630,000 | $815,000 | $815,000 |
| 2023 | $19,681 | $1,575,000 | $787,500 | $787,500 |
| 2022 | $15,404 | $1,226,374 | $613,187 | $613,187 |
| 2021 | $15,340 | $1,202,328 | $601,164 | $601,164 |
| 2020 | $15,172 | $1,190,000 | $595,000 | $595,000 |
| 2019 | $10,862 | $847,343 | $310,001 | $537,342 |
| 2018 | $10,139 | $830,729 | $303,923 | $526,806 |
| 2017 | $10,353 | $814,441 | $297,964 | $516,477 |
| 2016 | $10,149 | $798,472 | $292,122 | $506,350 |
| 2015 | $9,573 | $786,480 | $287,735 | $498,745 |
| 2014 | $9,512 | $771,075 | $282,099 | $488,976 |
Agents Affiliated with this Home
-

Seller's Agent in 2022
Jinaye Conley
Keller Williams West Ventura County
(650) 941-9644
4 in this area
36 Total Sales
-

Seller's Agent in 2019
Michael Lombardo
Coldwell Banker Realty
(408) 892-6716
40 in this area
72 Total Sales
-

Buyer's Agent in 2019
Grace Tian
Maxreal Property
(408) 219-2654
32 Total Sales
Map
Source: MLSListings
MLS Number: ML81885832
APN: 810-47-023
- 1959 Saint Andrews Cir
- 1649 Siderits Way
- 1515 Greeley Way
- 7593 Spruce Ct
- 7460 Friedrich Place
- 1690 Tarragon Dr
- 7271 Eagle Ridge Dr
- 7540 Westwood Dr
- 1506 Bianca Way
- 1838 Tamarind Way
- 0 California 152
- 1557 Rosette Way
- 1930 Killarney Ct
- 1315 Cypress Ct
- 1316 White Oak Place
- 7950 English Oak Cir
- 7081 Kirigin Way
- 1220 Juniper Dr
- 1210 Juniper Dr
- 7433 Crawford Dr
- 1935 Saint Andrews Cir Unit CL
- 1935 Saint Andrews Cir
- 1937 Saint Andrews Cir Unit CL
- 1933 Saint Andrews Cir Unit CL
- 1933 Saint Andrews Cir
- 1931 Saint Andrews Cir Unit CL
- 1931 Saint Andrews Cir
- 7490 Carnoustie Ct
- 1939 Saint Andrews Cir
- 1929 Saint Andrews Cir Unit CL
- 1929 Saint Andrews Cir
- 7480 Carnoustie Ct
- 7481 Carnoustie Ct
- 1941 Saint Andrews Cir
- 1940 Saint Andrews Cir Unit CL
- 1940 Saint Andrews Cir
- 1927 Saint Andrews Cir Unit CL
- 1927 Saint Andrews Cir
- 7470 Carnoustie Ct
- 7471 Carnoustie Ct

