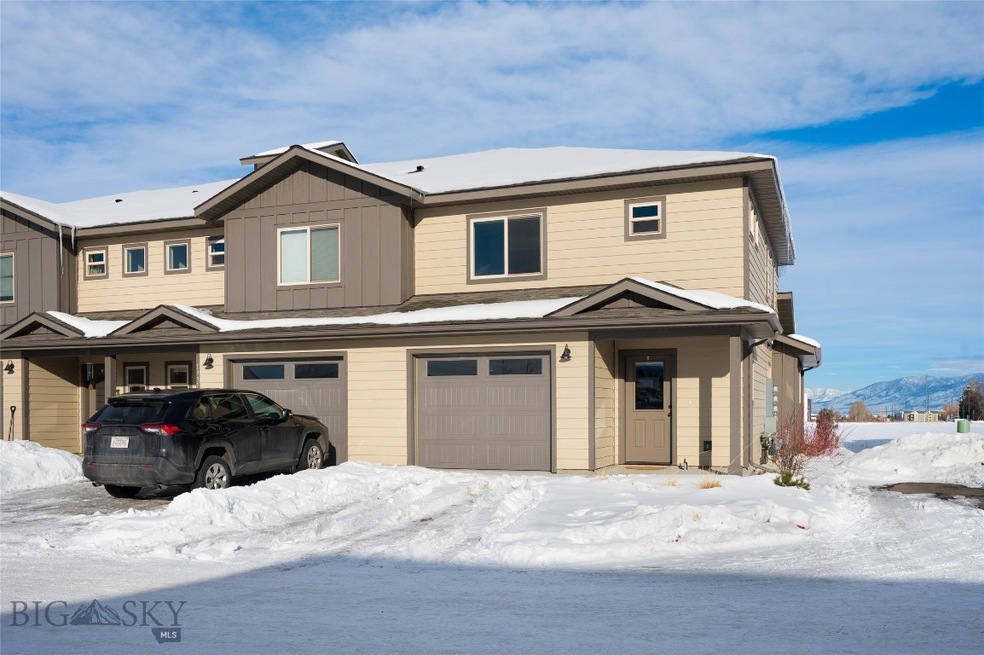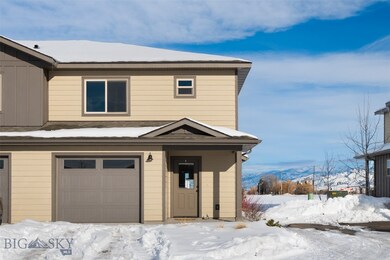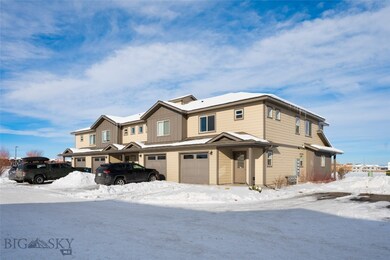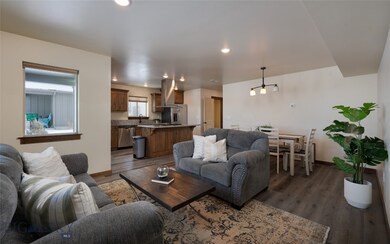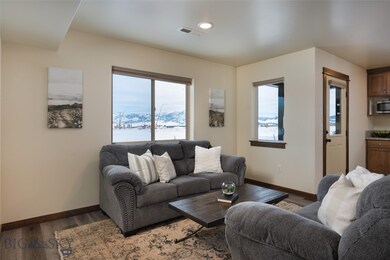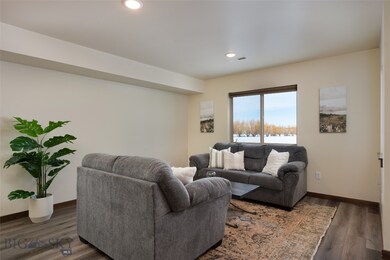
1935 Southbridge Dr Unit D Bozeman, MT 59718
Highlights
- Mountain View
- Traditional Architecture
- Covered patio or porch
- Hyalite Elementary School Rated A-
- Lawn
- 1 Car Attached Garage
About This Home
As of May 2025Adorable condo with stunning mountain views in South Bozeman! Built in 2020, this home is cozy with a functional layout. Enjoy spacious open floor plan with a beautiful kitchen, dining area, great living room space and an attached one car garage. Upstairs features three bedrooms, including the master, and two full bathrooms. These rooms are well sized and offer an abundance of natural light with incredible Bridger Views. Close to park space, trails, MSU and short drive to grocery stores and restaurants. This is great for a first time home buyer or investment property!
Last Agent to Sell the Property
ERA Landmark Real Estate License #RBS-70461 Listed on: 01/21/2025

Property Details
Home Type
- Condominium
Est. Annual Taxes
- $3,558
Year Built
- Built in 2020
Lot Details
- South Facing Home
- Landscaped
- Sprinkler System
- Lawn
HOA Fees
- $258 Monthly HOA Fees
Parking
- 1 Car Attached Garage
- Garage Door Opener
Home Design
- Traditional Architecture
- Shingle Roof
- Asphalt Roof
- Hardboard
Interior Spaces
- 1,589 Sq Ft Home
- 2-Story Property
- Living Room
- Dining Room
- Mountain Views
Kitchen
- Range
- Microwave
- Dishwasher
- Disposal
Flooring
- Partially Carpeted
- Laminate
Bedrooms and Bathrooms
- 3 Bedrooms
- Primary Bedroom Upstairs
Laundry
- Laundry Room
- Dryer
- Washer
Home Security
Outdoor Features
- Covered patio or porch
Utilities
- No Cooling
- Forced Air Heating System
- Heating System Uses Natural Gas
Listing and Financial Details
- Assessor Parcel Number RGG83601
Community Details
Overview
- Association fees include insurance, ground maintenance, sewer, snow removal, water
- Built by JW Roylance + Visser Architects
- Southbridge Subdivision
Recreation
- Park
- Trails
Pet Policy
- Pets Allowed
Security
- Fire and Smoke Detector
Ownership History
Purchase Details
Home Financials for this Owner
Home Financials are based on the most recent Mortgage that was taken out on this home.Similar Homes in Bozeman, MT
Home Values in the Area
Average Home Value in this Area
Purchase History
| Date | Type | Sale Price | Title Company |
|---|---|---|---|
| Warranty Deed | -- | Titleone |
Property History
| Date | Event | Price | Change | Sq Ft Price |
|---|---|---|---|---|
| 05/09/2025 05/09/25 | Sold | -- | -- | -- |
| 04/08/2025 04/08/25 | Pending | -- | -- | -- |
| 01/21/2025 01/21/25 | For Sale | $550,000 | +59.7% | $346 / Sq Ft |
| 10/02/2020 10/02/20 | Sold | -- | -- | -- |
| 09/02/2020 09/02/20 | Pending | -- | -- | -- |
| 05/08/2020 05/08/20 | For Sale | $344,500 | -- | $229 / Sq Ft |
Tax History Compared to Growth
Tax History
| Year | Tax Paid | Tax Assessment Tax Assessment Total Assessment is a certain percentage of the fair market value that is determined by local assessors to be the total taxable value of land and additions on the property. | Land | Improvement |
|---|---|---|---|---|
| 2024 | $3,277 | $492,200 | $0 | $0 |
| 2023 | $3,169 | $547,800 | $0 | $0 |
| 2022 | $2,672 | $348,500 | $0 | $0 |
| 2021 | $2,949 | $348,500 | $0 | $0 |
Agents Affiliated with this Home
-
Chelsea Stewart

Seller's Agent in 2025
Chelsea Stewart
ERA Landmark Real Estate
(406) 586-1321
214 Total Sales
-
Aubrey Roth

Buyer's Agent in 2025
Aubrey Roth
NextHome Destination
(406) 579-8670
29 Total Sales
-
Sue Frye

Seller's Agent in 2020
Sue Frye
ERA Landmark Real Estate
(406) 556-5035
214 Total Sales
-
Michelle Haverstick

Buyer's Agent in 2020
Michelle Haverstick
Gallatin Realty Group
(406) 570-5422
52 Total Sales
Map
Source: Big Sky Country MLS
MLS Number: 398893
APN: 06-0798-23-4-01-10-7011
- 1940 Southbridge Dr Unit A
- 1942 Southbridge Dr Unit B
- 1948 Southbridge Dr Unit A
- 2026 Southbridge Dr
- 2032 Dennison Ln Unit A&B
- 2032 Dennison Ln
- 2007 Jacobs St
- 580 Enterprise Blvd Unit 54
- 576 Enterprise Blvd Unit 36
- 560 Enterprise Blvd Unit 48
- 3380 S 23rd Ave
- 1514 Cambridge Dr
- 1515 Scotch Pine Ln
- 1510 Cambridge Dr
- 1511 Scotch Pine Ln
- 1506 Cambridge Dr
- 3164 S 15th Ave
- 1507 Scotch Pine Ln
- 1502 Cambridge Dr
- 476 Enterprise Blvd Unit 207
