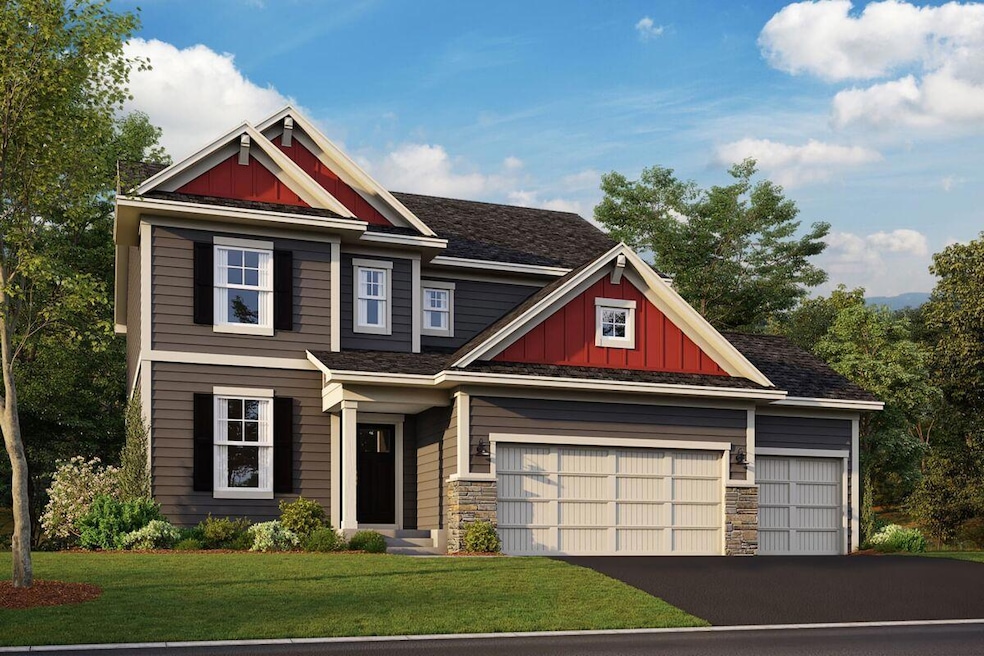
1935 Sparrow Dr Shakopee, MN 55379
Estimated payment $3,629/month
Highlights
- New Construction
- Loft
- 3 Car Attached Garage
- Jackson Elementary School Rated A-
- Stainless Steel Appliances
- Forced Air Heating and Cooling System
About This Home
Step inside the Victoria and you'll be stepping into an expansive, four-bedroom, two-and-a-half bath home boasting 2624 square feet. With a unique exterior design, you'll be sure to have a home you'll love inside and out.
Enter this stunning home and you'll instantly be greeted by a flex room, with double-door entry, which can serve as an office or multipurpose room. Further back, you'll find an open-concept main living area, where the kitchen (which features stainless steel appliances) blends seamlessly with the dining and family rooms, making entertaining and family conversation effortless. The fireplace in the family room makes this a focal point and a perfect backdrop for family photos. A conveniently located mud room and half bath are located just inside the 3-car garage entry.
Keep loved ones close at night with 3 bedrooms located on the upper level, along with the laundry room. Your beautiful owner's en-suite showcases a spacious walk-in closet and attached spa-like bathroom, making this space a great place to unwind at the end of the day.
Home Details
Home Type
- Single Family
Est. Annual Taxes
- $1,312
Year Built
- Built in 2025 | New Construction
Lot Details
- 8,756 Sq Ft Lot
- Lot Dimensions are 65x131x65x138
HOA Fees
- $44 Monthly HOA Fees
Parking
- 3 Car Attached Garage
Home Design
- Flex
- Architectural Shingle Roof
Interior Spaces
- 2,624 Sq Ft Home
- 2-Story Property
- Electric Fireplace
- Family Room
- Loft
- Basement
Kitchen
- Built-In Oven
- Range
- Microwave
- Dishwasher
- Stainless Steel Appliances
Bedrooms and Bathrooms
- 4 Bedrooms
Utilities
- Forced Air Heating and Cooling System
Community Details
- Association fees include professional mgmt, shared amenities
- Rowcal Association, Phone Number (651) 233-1307
- Built by HANS HAGEN HOMES AND M/I HOMES
- Valley Crest Community
- Valley Crest Third Add Subdivision
Listing and Financial Details
- Assessor Parcel Number 275170120
Map
Home Values in the Area
Average Home Value in this Area
Tax History
| Year | Tax Paid | Tax Assessment Tax Assessment Total Assessment is a certain percentage of the fair market value that is determined by local assessors to be the total taxable value of land and additions on the property. | Land | Improvement |
|---|---|---|---|---|
| 2025 | $1,312 | $138,600 | $138,600 | $0 |
| 2024 | $814 | $138,600 | $138,600 | $0 |
| 2023 | $374 | $133,300 | $133,300 | $0 |
Property History
| Date | Event | Price | Change | Sq Ft Price |
|---|---|---|---|---|
| 07/18/2025 07/18/25 | For Sale | $634,905 | -- | $242 / Sq Ft |
Similar Homes in Shakopee, MN
Source: NorthstarMLS
MLS Number: 6754264
APN: 27-517-012-0
- 1943 Sparrow Dr
- 1959 Sparrow Dr
- 1912 Sparrow Dr
- 1904 Sparrow Dr
- 3790 Thrush St
- 1851 Archer St
- 1847 Archer St
- 1848 Archer St
- 1846 Archer St
- 3824 Thrush St
- Everett Plan at Valley Crest
- Aspen Plan at Valley Crest - Hans Hagen Villa
- Archer Plan at Valley Crest - Prestige
- Alexander Plan at Valley Crest - Prestige
- Willow II Plan at Valley Crest - Hans Hagen Villa
- Elmwood IV Plan at Valley Crest - Hans Hagen Villa
- Beckett Plan at Valley Crest - Prestige
- Alpine Plan at Valley Crest - Hans Hagen Villa
- Grayson Plan at Valley Crest - Hans Hagen Villa
- Magnolia Plan at Valley Crest - Hans Hagen Villa
- 1610 Emblem Way
- 2326 Mathias Rd
- 2094 French Trace Ave
- 2900 Winners Circle Dr
- 1829 Pintail Ave
- 2665 Paddock Path
- 935 Alysheba Rd
- 840 Shenandoah Dr
- 1239 Elmwood Ave
- 808 Ferdinand Dr
- 3800 Jeffers Pkwy NW
- 1224 Shakopee Ave E
- 1324 Eagle Creek Blvd
- 1245 Shakopee Ave E
- 628 Gorman St
- 560 Gorman St
- 609 Market St S Unit 4
- 914 Sommerville St S
- 1012 3rd Ave E
- 125 6th Ave E






