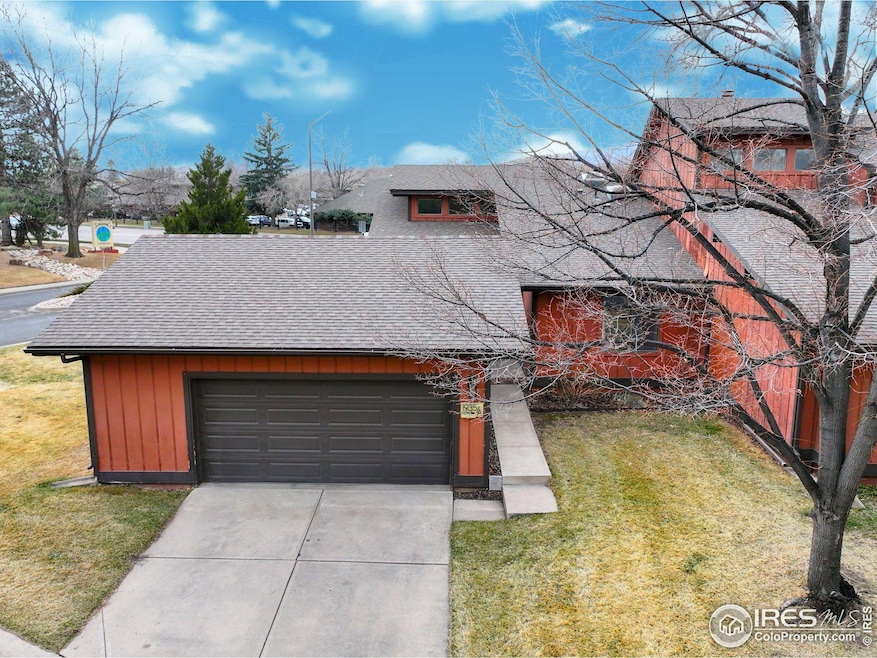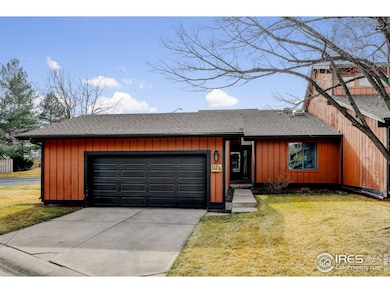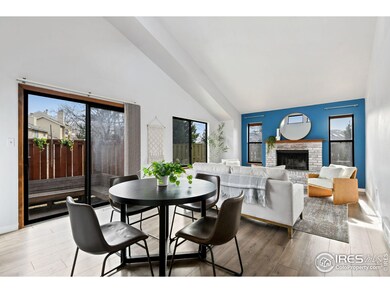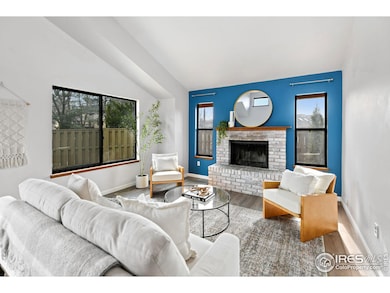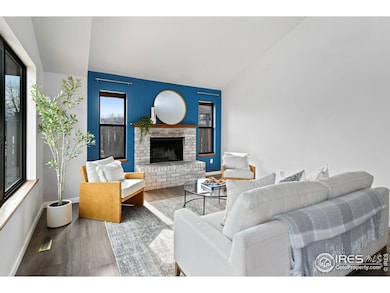
1935 Waters Edge St Unit A Fort Collins, CO 80526
Highlights
- Cathedral Ceiling
- End Unit
- Oversized Parking
- Rocky Mountain High School Rated A-
- 2 Car Detached Garage
- Patio
About This Home
As of June 2025Updated, super clean, and charming 2-bedroom, end-unit condo! Perfectly located near the Spring Creek bike trail, just minutes from CSU, old town Fort Collins, and across from Rolland Moore Park. Featuring vaulted ceilings, a cozy living room with a brick fireplace, and an updated kitchen with Corian countertops, a stylish backsplash, and new stainless steel range/oven, this home offers ideal main-floor living. Skylights flood the space with natural light, and the primary bedroom boasts a unique accent wall with built-in smart lighting. Two showers and both bathrooms are updated with modern vanities, mirrors, and lighting. Other smart features include a Ring doorbell and smart thermostat. Durable laminate flooring flows throughout the living areas, and all appliances stay. Enjoy the convenience of an oversized 2-car garage and two private patios. Building is scheduled for siding/trim repair and painting in 2025!
Townhouse Details
Home Type
- Townhome
Est. Annual Taxes
- $2,088
Year Built
- Built in 1980
Lot Details
- End Unit
- No Units Located Below
HOA Fees
- $580 Monthly HOA Fees
Parking
- 2 Car Detached Garage
- Oversized Parking
- Garage Door Opener
Home Design
- Wood Frame Construction
- Composition Roof
Interior Spaces
- 1,039 Sq Ft Home
- 1-Story Property
- Cathedral Ceiling
- Window Treatments
- Great Room with Fireplace
- Dining Room
- Laminate Flooring
- Crawl Space
Kitchen
- Electric Oven or Range
- Dishwasher
- Disposal
Bedrooms and Bathrooms
- 2 Bedrooms
- Primary bathroom on main floor
- Walk-in Shower
Laundry
- Dryer
- Washer
Home Security
Schools
- Bennett Elementary School
- Blevins Middle School
- Rocky Mountain High School
Utilities
- Central Air
- Heat Pump System
- High Speed Internet
- Cable TV Available
Additional Features
- Level Entry For Accessibility
- Green Energy Fireplace or Wood Stove
- Patio
- Property is near a bus stop
Listing and Financial Details
- Assessor Parcel Number R1098551
Community Details
Overview
- Association fees include common amenities, trash, snow removal, ground maintenance, maintenance structure, hazard insurance
- Hill Pond Managed By Westwind Association, Phone Number (970) 561-7041
- Hill Pond Subdivision
Recreation
- Park
Pet Policy
- Dogs and Cats Allowed
Security
- Fire and Smoke Detector
Ownership History
Purchase Details
Home Financials for this Owner
Home Financials are based on the most recent Mortgage that was taken out on this home.Purchase Details
Home Financials for this Owner
Home Financials are based on the most recent Mortgage that was taken out on this home.Purchase Details
Home Financials for this Owner
Home Financials are based on the most recent Mortgage that was taken out on this home.Purchase Details
Home Financials for this Owner
Home Financials are based on the most recent Mortgage that was taken out on this home.Similar Homes in Fort Collins, CO
Home Values in the Area
Average Home Value in this Area
Purchase History
| Date | Type | Sale Price | Title Company |
|---|---|---|---|
| Special Warranty Deed | $340,000 | Chicago Title | |
| Warranty Deed | $316,000 | None Listed On Document | |
| Warranty Deed | $230,000 | Fidelity National Title | |
| Interfamily Deed Transfer | -- | None Available |
Mortgage History
| Date | Status | Loan Amount | Loan Type |
|---|---|---|---|
| Open | $150,000 | New Conventional | |
| Previous Owner | $300,200 | New Conventional | |
| Previous Owner | $218,500 | New Conventional | |
| Previous Owner | $108,250 | New Conventional | |
| Previous Owner | $100,560 | Unknown | |
| Previous Owner | $90,000 | Unknown |
Property History
| Date | Event | Price | Change | Sq Ft Price |
|---|---|---|---|---|
| 06/27/2025 06/27/25 | Sold | $340,000 | -2.9% | $327 / Sq Ft |
| 05/01/2025 05/01/25 | Price Changed | $350,000 | -2.8% | $337 / Sq Ft |
| 04/04/2025 04/04/25 | Price Changed | $359,900 | -2.7% | $346 / Sq Ft |
| 03/12/2025 03/12/25 | For Sale | $369,900 | +17.1% | $356 / Sq Ft |
| 06/20/2022 06/20/22 | Off Market | $316,000 | -- | -- |
| 03/22/2021 03/22/21 | Sold | $316,000 | +5.3% | $320 / Sq Ft |
| 02/18/2021 02/18/21 | For Sale | $300,000 | +30.4% | $304 / Sq Ft |
| 01/28/2019 01/28/19 | Off Market | $230,000 | -- | -- |
| 02/16/2018 02/16/18 | Sold | $230,000 | 0.0% | $221 / Sq Ft |
| 01/17/2018 01/17/18 | Pending | -- | -- | -- |
| 12/28/2017 12/28/17 | For Sale | $230,000 | -- | $221 / Sq Ft |
Tax History Compared to Growth
Tax History
| Year | Tax Paid | Tax Assessment Tax Assessment Total Assessment is a certain percentage of the fair market value that is determined by local assessors to be the total taxable value of land and additions on the property. | Land | Improvement |
|---|---|---|---|---|
| 2025 | $2,089 | $25,453 | $6,097 | $19,356 |
| 2024 | $1,987 | $25,453 | $6,097 | $19,356 |
| 2022 | $2,014 | $21,330 | $1,946 | $19,384 |
| 2021 | $1,859 | $20,041 | $2,002 | $18,039 |
| 2020 | $1,747 | $18,669 | $2,002 | $16,667 |
| 2019 | $1,754 | $18,669 | $2,002 | $16,667 |
| 2018 | $1,562 | $17,143 | $2,016 | $15,127 |
| 2017 | $1,557 | $17,143 | $2,016 | $15,127 |
| 2016 | $1,236 | $13,540 | $2,229 | $11,311 |
| 2015 | $1,227 | $13,540 | $2,230 | $11,310 |
| 2014 | $1,153 | $12,640 | $2,230 | $10,410 |
Agents Affiliated with this Home
-
Jodi Pollack

Seller's Agent in 2025
Jodi Pollack
RE/MAX
(970) 214-1567
76 Total Sales
-
James Hicks

Buyer's Agent in 2025
James Hicks
RE/MAX
(970) 430-8091
76 Total Sales
-
Kyle Basnar

Seller's Agent in 2021
Kyle Basnar
Group Mulberry
(970) 481-5689
335 Total Sales
-
Rob Kittle

Seller's Agent in 2018
Rob Kittle
Kittle Real Estate
(970) 329-2008
966 Total Sales
-
Nathan Washam

Seller Co-Listing Agent in 2018
Nathan Washam
Restate Real Estate
(970) 988-8295
45 Total Sales
-
W
Buyer's Agent in 2018
Wendy French
Housing Solutions Real Estate
Map
Source: IRES MLS
MLS Number: 1028246
APN: 97232-20-001
- 1935 Waters Edge St Unit F
- 1935 Waters Edge St Unit C
- 960 Shire Ct
- 906 Shire Ct
- 848 Shire Ct
- 1021 Rolland Moore Dr Unit G
- 1130 Evenstar Ct
- 1333 Village Park Ct
- 1225 W Prospect Rd Unit R47
- 706 Centre Ave Unit 101
- 1000 W Prospect Rd
- 1304 W Prospect Rd
- 1705 Heatheridge Rd Unit N102
- 1705 Heatheridge Rd Unit E101
- 1705 Heatheridge Rd
- 1705 Heatheridge Rd Unit A104
- 928 W Lake St
- 635 W Prospect Rd
- 1638 Foxbrook Way
- 818 Wagonwheel Dr
