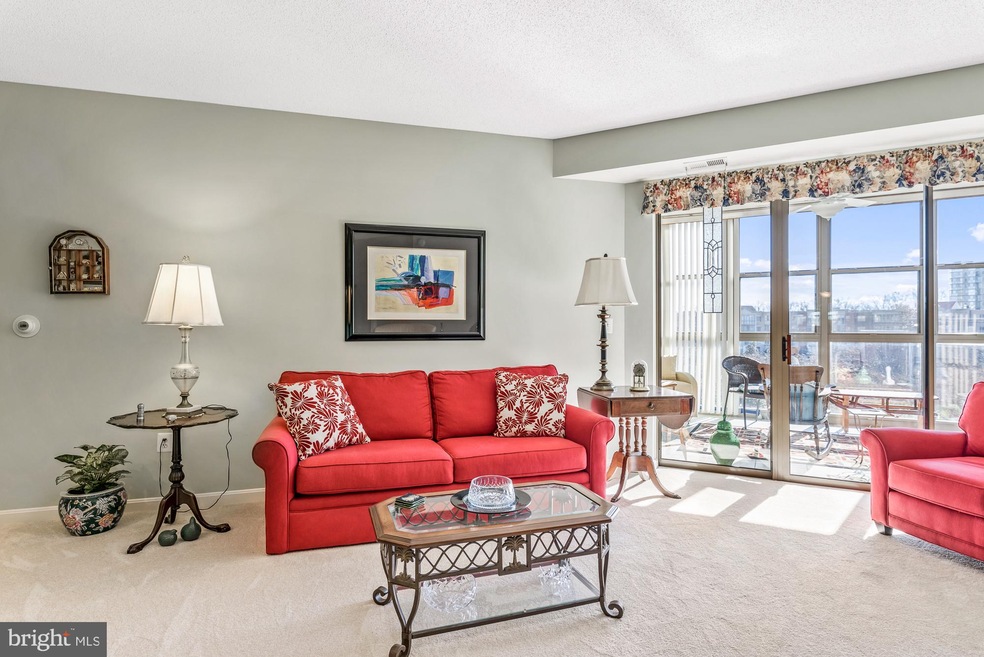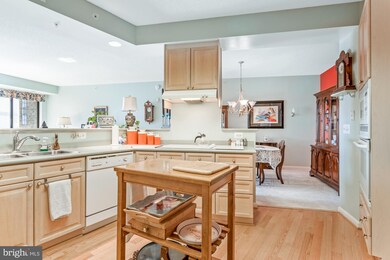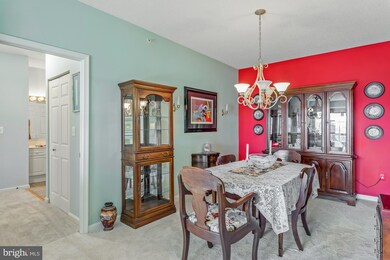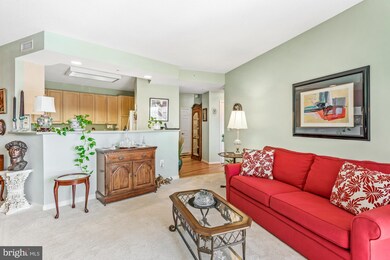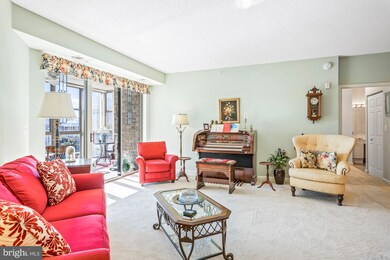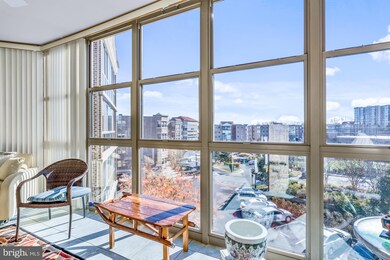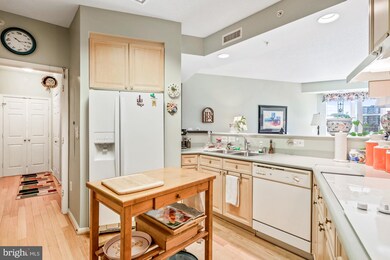
The Magnolias at Lansdowne Woods 19350 Magnolia Grove Square Unit 307 Leesburg, VA 20176
Highlights
- Bar or Lounge
- Senior Living
- Open Floorplan
- Fitness Center
- Gated Community
- Contemporary Architecture
About This Home
As of March 2021Watch the Magnolia trees bloom outside your panoramic windows in this spacious condo located in a popular active adult community. The open floor plan allows you to bring your prized possessions with plenty of space to arrange and live comfortably. This home has an open concept kitchen, dining room area, laundry room, lots of storage throughout and a large master bedroom suite which boasts a walk in closet and step in shower as well as a separate tub. Don't miss the opportunity to be just steps away from community activities at the clubhouse while enjoying your peaceful home.
Property Details
Home Type
- Condominium
Est. Annual Taxes
- $2,819
Year Built
- Built in 2004
HOA Fees
Parking
- Parking Lot
Home Design
- Contemporary Architecture
- Poured Concrete
- Masonry
Interior Spaces
- 1,394 Sq Ft Home
- Property has 1 Level
- Open Floorplan
- Ceiling Fan
- Window Treatments
- Combination Dining and Living Room
- Instant Hot Water
- Basement
Flooring
- Wood
- Carpet
Bedrooms and Bathrooms
- 2 Main Level Bedrooms
- Walk-In Closet
- 2 Full Bathrooms
- Bathtub with Shower
- Walk-in Shower
Home Security
Accessible Home Design
- Halls are 48 inches wide or more
- Doors swing in
- Doors with lever handles
Utilities
- Forced Air Heating and Cooling System
Listing and Financial Details
- Assessor Parcel Number 082407114031
Community Details
Overview
- Senior Living
- Association fees include bus service, cable TV, common area maintenance, exterior building maintenance, high speed internet, management, lawn maintenance, pool(s), recreation facility, reserve funds, road maintenance, sauna, security gate, sewer, snow removal, trash, water
- Senior Community | Residents must be 45 or older
- Low-Rise Condominium
- Magnolias At Lan Community
- Lansdowne Woods Subdivision
Amenities
- Common Area
- Beauty Salon
- Sauna
- Billiard Room
- Community Center
- Meeting Room
- Art Studio
- Community Library
- Bar or Lounge
- Elevator
- Community Storage Space
Recreation
- Community Spa
- Jogging Path
Security
- Gated Community
- Fire Sprinkler System
Ownership History
Purchase Details
Home Financials for this Owner
Home Financials are based on the most recent Mortgage that was taken out on this home.Purchase Details
Home Financials for this Owner
Home Financials are based on the most recent Mortgage that was taken out on this home.Purchase Details
Home Financials for this Owner
Home Financials are based on the most recent Mortgage that was taken out on this home.Similar Homes in Leesburg, VA
Home Values in the Area
Average Home Value in this Area
Purchase History
| Date | Type | Sale Price | Title Company |
|---|---|---|---|
| Warranty Deed | $315,000 | Rgs Title Llc | |
| Warranty Deed | $260,000 | -- | |
| Warranty Deed | $245,000 | -- |
Mortgage History
| Date | Status | Loan Amount | Loan Type |
|---|---|---|---|
| Open | $230,000 | New Conventional | |
| Previous Owner | $196,000 | New Conventional |
Property History
| Date | Event | Price | Change | Sq Ft Price |
|---|---|---|---|---|
| 03/15/2021 03/15/21 | Sold | $315,000 | -1.3% | $226 / Sq Ft |
| 02/02/2021 02/02/21 | Pending | -- | -- | -- |
| 01/04/2021 01/04/21 | For Sale | $319,000 | +22.7% | $229 / Sq Ft |
| 06/03/2015 06/03/15 | Sold | $260,000 | -5.4% | $185 / Sq Ft |
| 05/15/2015 05/15/15 | Pending | -- | -- | -- |
| 04/15/2015 04/15/15 | Price Changed | $274,900 | -1.8% | $196 / Sq Ft |
| 01/22/2015 01/22/15 | For Sale | $279,900 | +14.2% | $199 / Sq Ft |
| 05/30/2013 05/30/13 | Sold | $245,000 | -2.0% | $176 / Sq Ft |
| 04/25/2013 04/25/13 | Pending | -- | -- | -- |
| 04/12/2013 04/12/13 | For Sale | $249,900 | +2.0% | $179 / Sq Ft |
| 04/11/2013 04/11/13 | Off Market | $245,000 | -- | -- |
| 04/11/2013 04/11/13 | For Sale | $249,900 | -- | $179 / Sq Ft |
Tax History Compared to Growth
Tax History
| Year | Tax Paid | Tax Assessment Tax Assessment Total Assessment is a certain percentage of the fair market value that is determined by local assessors to be the total taxable value of land and additions on the property. | Land | Improvement |
|---|---|---|---|---|
| 2024 | $3,239 | $374,460 | $62,200 | $312,260 |
| 2023 | $3,277 | $374,460 | $62,200 | $312,260 |
| 2022 | $3,132 | $351,910 | $52,200 | $299,710 |
| 2021 | $3,080 | $314,270 | $52,200 | $262,070 |
| 2020 | $2,820 | $272,450 | $52,200 | $220,250 |
| 2019 | $2,658 | $254,330 | $52,200 | $202,130 |
| 2018 | $2,744 | $252,940 | $52,200 | $200,740 |
| 2017 | $3,002 | $266,880 | $52,200 | $214,680 |
| 2016 | $2,896 | $252,940 | $0 | $0 |
| 2015 | $2,871 | $200,740 | $0 | $200,740 |
| 2014 | $2,809 | $190,980 | $0 | $190,980 |
Agents Affiliated with this Home
-
Cathy Howell

Seller's Agent in 2021
Cathy Howell
Compass
(571) 345-5885
138 in this area
217 Total Sales
-
Katie Covey

Buyer's Agent in 2021
Katie Covey
Long & Foster
(904) 625-7857
2 in this area
79 Total Sales
-
tai ahmadi

Seller's Agent in 2015
tai ahmadi
Samson Properties
(703) 655-6472
12 Total Sales
-
Erik Weisskopf

Buyer's Agent in 2015
Erik Weisskopf
RE/MAX
(703) 216-1222
61 Total Sales
-
Gayle King

Seller's Agent in 2013
Gayle King
Century 21 Redwood Realty
(703) 790-1850
4 in this area
97 Total Sales
-

Buyer's Agent in 2013
Todd Bendus
Fairfax Realty of Tysons
(703) 346-7844
About The Magnolias at Lansdowne Woods
Map
Source: Bright MLS
MLS Number: VALO428366
APN: 082-40-7114-031
- 19355 Cypress Ridge Terrace Unit 401
- 19355 Cypress Ridge Terrace Unit 903
- 19355 Cypress Ridge Terrace Unit 921
- 19355 Cypress Ridge Terrace Unit 203
- 19355 Cypress Ridge Terrace Unit 802
- 19355 Cypress Ridge Terrace Unit 521
- 19355 Cypress Ridge Terrace Unit 1007
- 19370 Magnolia Grove Square Unit 208
- 19365 Cypress Ridge Terrace Unit 401
- 19365 Cypress Ridge Terrace Unit 715
- 19385 Cypress Ridge Terrace Unit 503
- 19385 Cypress Ridge Terrace Unit 814
- 19385 Cypress Ridge Terrace Unit 621
- 19400 Lansdowne Woods Blvd Unit 110
- 19375 Cypress Ridge Terrace Unit 1117
- 19375 Cypress Ridge Terrace Unit 314
- 19375 Cypress Ridge Terrace Unit 212
- 19375 Cypress Ridge Terrace Unit 206
- 19375 Cypress Ridge Terrace Unit 620
- 19375 Cypress Ridge Terrace Unit 906
