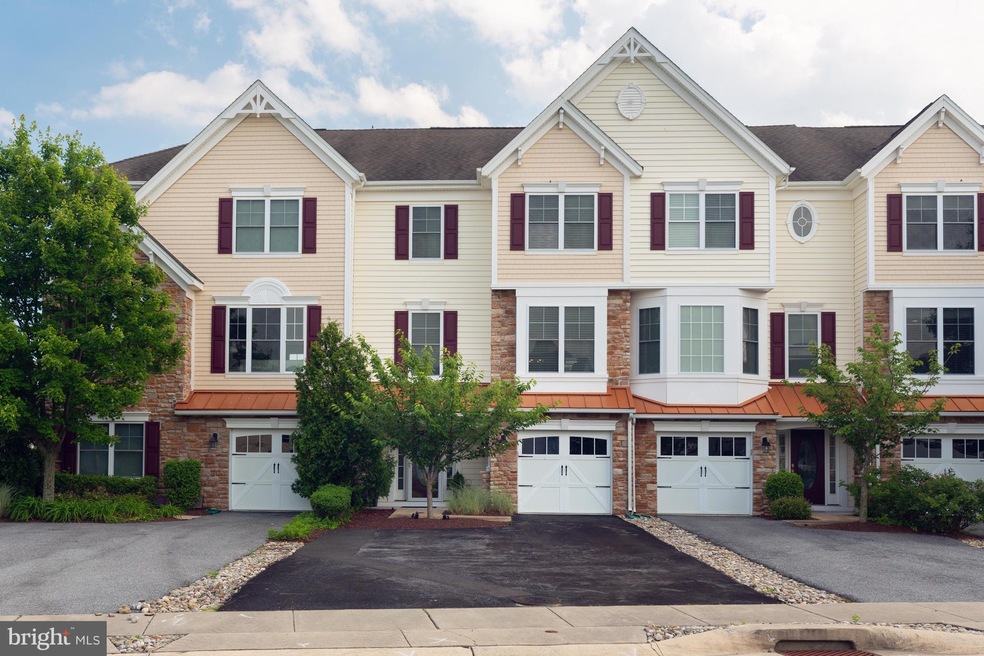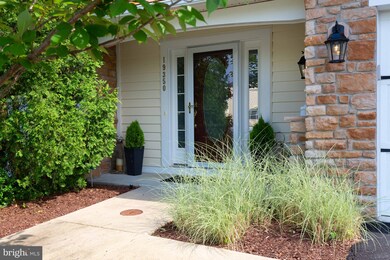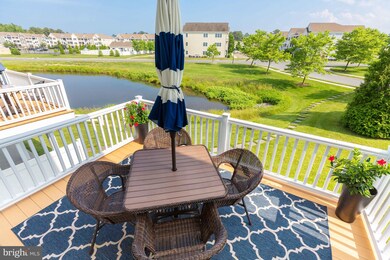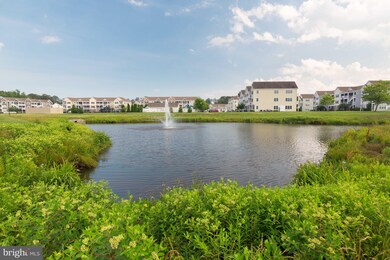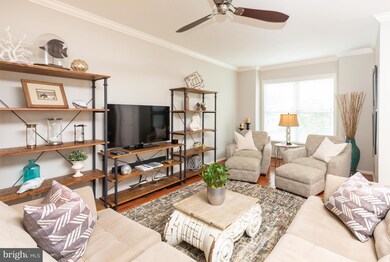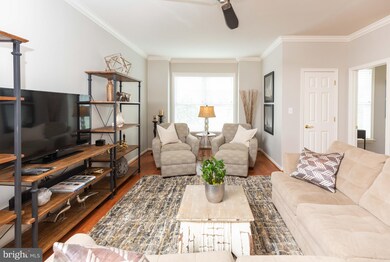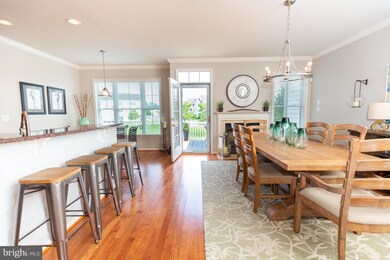
19350 Mersey Dr Unit D2 Rehoboth Beach, DE 19971
Highlights
- Fitness Center
- Water Oriented
- Clubhouse
- Rehoboth Elementary School Rated A
- Waterfront
- Traditional Architecture
About This Home
As of September 2019East of Route 1 location! Gorgeous 3 Bedroom, 3.1 Bath Townhome in popular Grande at Canal Pointe. This sought after model offers upgrades and updates throughout. The large entry level boasts a Family Room, first floor Bedroom, full bath and laundry room. First floor Family Room space easily accommodates additional guest sleeping with current sleeper-sofa or can be furnished with bunk or day beds and utilized as additional sleeping quarters, if so desired. The second story has gleaming hardwood floors and a spacious Living Room open to the sunny Kitchen with granite countertops, upgraded cabinetry, extensive subway tiling, island with bar seating and Breakfast Area. The stunning Dining Room with gas Fireplace leads to the composite deck with beautiful pond and fountain views . The third floor boasts a tremendous rear Owners Bedroom with vaulted ceilings, sitting area, walk-in closet and upgraded Owners Bath with corner tub and separate shower. There is also a generous sized guest Bedroom and full bath. This stunning home shows like a model with recent neutral interior paint, recessed lighting, updated light fixtures, ceiling fans and crown molding throughout. The entry, all bathrooms (including the showers) have ceramic tile flooring PLUS there is a shower in the garage- perfect after enjoying a long day at the beach, 2 community pools, fitness centers and tennis court. Light & bright throughout, the home has windows galore and lovely views of both the pond with fountain as well as sweeping views of the community. Easy biking distance to downtown Rehoboth Beach and boardwalk, close to shopping and restaurants. Located a half a block from the Junction and Breakwater walking and bicycle Trail. This home has never been rented and only used as a 2nd home. Being sold partially furnished- Inclusion list on-line and in brochure at home. Stress free and Beach living at its finest!
Townhouse Details
Home Type
- Townhome
Est. Annual Taxes
- $1,513
Year Built
- Built in 2008
Lot Details
- Waterfront
- Sprinkler System
HOA Fees
- $299 Monthly HOA Fees
Parking
- 1 Car Direct Access Garage
- Front Facing Garage
- Garage Door Opener
- Driveway
- Parking Lot
Home Design
- Traditional Architecture
- Stone Siding
- Vinyl Siding
Interior Spaces
- 2,628 Sq Ft Home
- Property has 3 Levels
- Family Room
- Living Room
- Breakfast Room
- Dining Room
- Laundry Room
Bedrooms and Bathrooms
- En-Suite Primary Bedroom
Outdoor Features
- Outdoor Shower
- Water Oriented
- Property is near a pond
- Multiple Balconies
- Patio
Utilities
- Forced Air Heating and Cooling System
- Heating System Powered By Leased Propane
Listing and Financial Details
- Assessor Parcel Number 334-13.00-1748.00-D2
Community Details
Overview
- Association fees include common area maintenance, exterior building maintenance, health club, lawn maintenance, management, pool(s), trash
- Grande At Canal Pointe Subdivision
Amenities
- Common Area
- Clubhouse
Recreation
- Tennis Courts
- Community Playground
- Fitness Center
- Community Pool
Ownership History
Purchase Details
Home Financials for this Owner
Home Financials are based on the most recent Mortgage that was taken out on this home.Map
Similar Homes in Rehoboth Beach, DE
Home Values in the Area
Average Home Value in this Area
Purchase History
| Date | Type | Sale Price | Title Company |
|---|---|---|---|
| Deed | $416,000 | -- |
Mortgage History
| Date | Status | Loan Amount | Loan Type |
|---|---|---|---|
| Open | $377,600 | Stand Alone Refi Refinance Of Original Loan | |
| Closed | $250,000 | Unknown | |
| Previous Owner | $294,000 | No Value Available |
Property History
| Date | Event | Price | Change | Sq Ft Price |
|---|---|---|---|---|
| 09/20/2019 09/20/19 | Sold | $472,000 | -1.5% | $180 / Sq Ft |
| 08/09/2019 08/09/19 | Pending | -- | -- | -- |
| 08/05/2019 08/05/19 | Price Changed | $479,000 | -3.2% | $182 / Sq Ft |
| 06/07/2019 06/07/19 | For Sale | $495,000 | +19.0% | $188 / Sq Ft |
| 07/15/2014 07/15/14 | Sold | $416,000 | -6.5% | -- |
| 06/04/2014 06/04/14 | Pending | -- | -- | -- |
| 02/17/2014 02/17/14 | For Sale | $445,000 | -- | -- |
Tax History
| Year | Tax Paid | Tax Assessment Tax Assessment Total Assessment is a certain percentage of the fair market value that is determined by local assessors to be the total taxable value of land and additions on the property. | Land | Improvement |
|---|---|---|---|---|
| 2024 | $1,698 | $33,500 | $0 | $33,500 |
| 2023 | $1,697 | $33,500 | $0 | $33,500 |
| 2022 | $1,637 | $33,500 | $0 | $33,500 |
| 2021 | $1,620 | $33,500 | $0 | $33,500 |
| 2020 | $1,617 | $33,500 | $0 | $33,500 |
| 2019 | $1,620 | $33,500 | $0 | $33,500 |
| 2018 | $1,513 | $34,450 | $0 | $0 |
| 2017 | $1,449 | $34,450 | $0 | $0 |
| 2016 | $1,390 | $34,800 | $0 | $0 |
| 2015 | $1,328 | $34,800 | $0 | $0 |
| 2014 | $1,319 | $34,800 | $0 | $0 |
Source: Bright MLS
MLS Number: DESU141934
APN: 334-13.00-1748.00-D2
- 37685 Ulster Dr Unit 11
- 19708 Chelmer Dr Unit V8
- 37696 Ulster Dr Unit 8
- 37696 Ulster Dr Unit R11
- 19508 Manchester Dr
- 19690 Dunbar St
- 19771 Duffy St
- 41259 Gloucester Dr
- 7 Thompson Ct
- 19751 Duffy St
- 19994 Sandy Bottom Cir Unit 8105
- 20 Nell Loop Unit 17
- 37162 Burton Ave
- 37077 Turnstone Cir Unit 31
- Lot 16 Burton Ave
- 19914 Ames Dr
- 54 Eleanor Lee Ln E
- 19789 Keystone Dr Unit 94
- 19967 Sandy Bottom Cir Unit 103
- 19899 Ames Dr Unit 134
