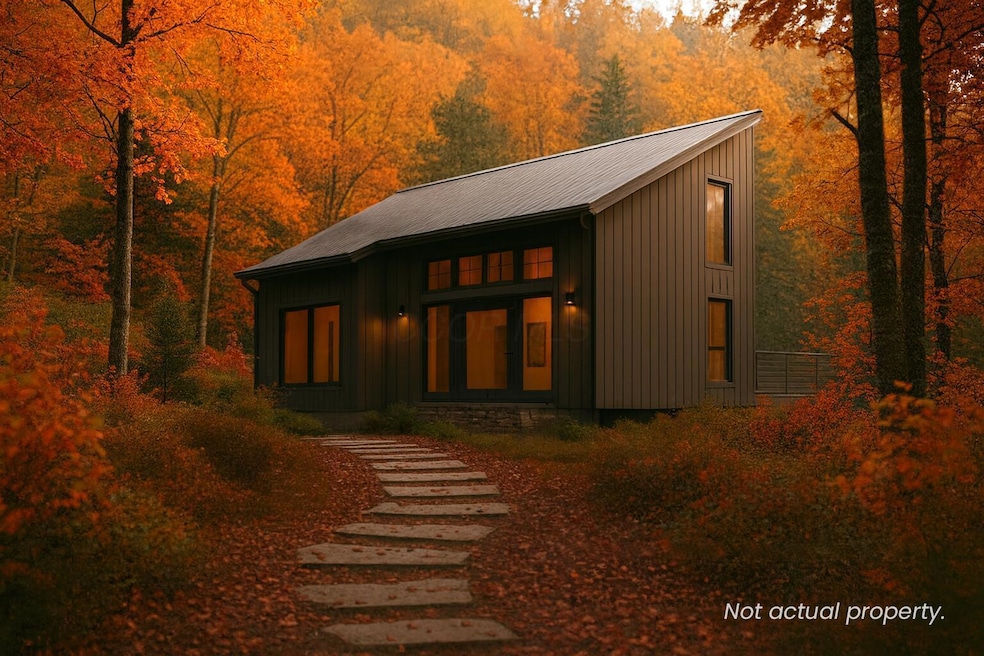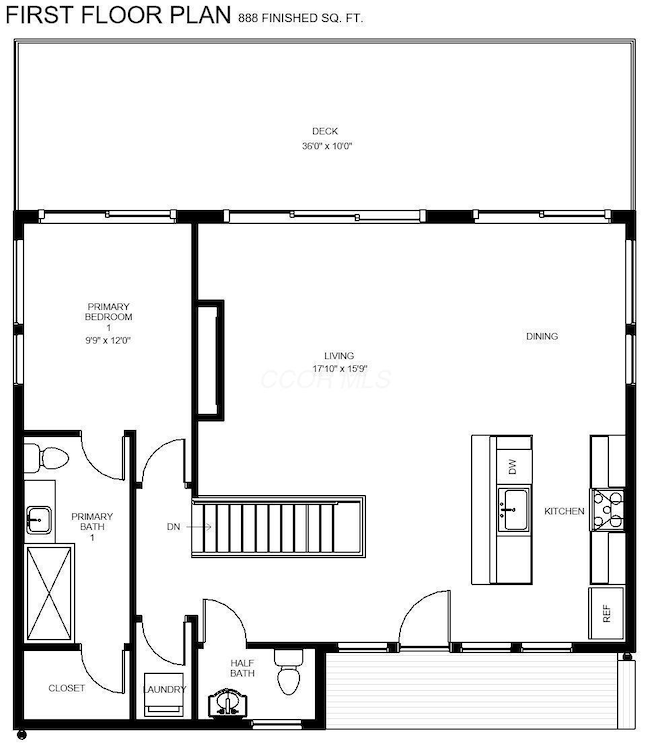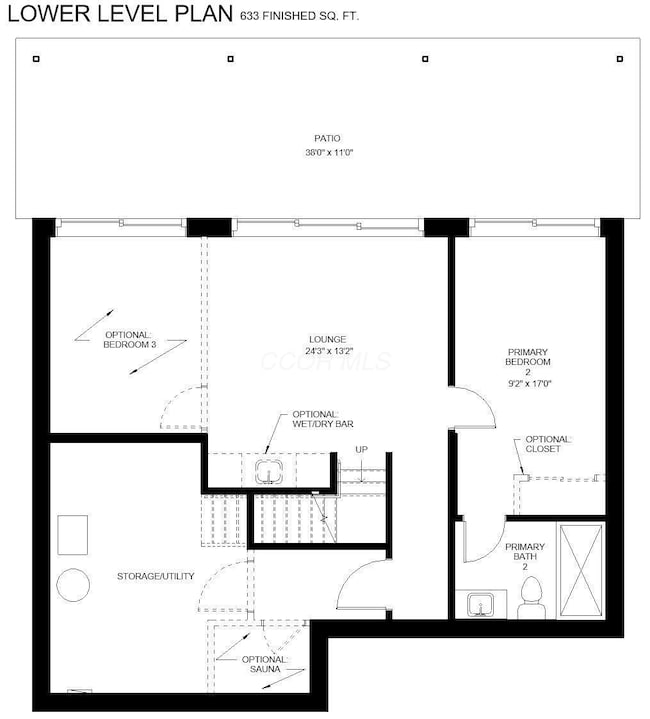Estimated payment $4,953/month
Highlights
- Deck
- No HOA
- Fireplace
- Main Floor Primary Bedroom
- Balcony
- Patio
About This Home
Cave Creek -A Limited Collection of Luxury Cabins in the Heart of Hocking Hills A rare opportunity to own a piece of Hocking Hills, not just to visit, but to belong.
Tucked beside the Saltpetre Cave State Nature Preserve and less than a mile from Old Man's Cave and the Buckeye Trail, Cave Creek offers a secluded, storybook setting surrounded by sandstone cliffs, whispering pines, and the region's most iconic hikes. For many, the idea of owning in Hocking has felt just out of reach, until now. Cave Creek reimagines the path to ownership, pairing elevated architecture with a simplified, design-forward build process that takes the guesswork out of creating your dream retreat. Each residence rests on a private two-acre lot, blending privacy and connection to nature. A collection of distinct floor plans and curated designs allows every buyer to find their perfect fit—whether cozy and refined or expansive and expressive—all unified by a shared commitment to quality, craftsmanship, and modern luxury. Interiors feature high-end finishes, three bedrooms including two private primary suites, 2.5 baths, and expansive outdoor living spaces for fireside evenings and quiet mornings under the canopy. Buyers are invited to personalize finishes and details, crafting a home that feels uniquely theirs. Whether envisioned as a private second home, a family legacy retreat, or a high-performing investment property, Cave Creek represents a limited opportunity to make Hocking Hills more than a place you visit—make it yours. This is your invitation to own where nature and design converge. The Mancini Group | Luxury. Nature. Legacy.
Home Details
Home Type
- Single Family
Lot Details
- 2.4 Acre Lot
Parking
- No Garage
Home Design
- Home to be built
- Poured Concrete
- Wood Siding
Interior Spaces
- 1,516 Sq Ft Home
- 2-Story Property
- Fireplace
- Insulated Windows
- Laundry on main level
Kitchen
- Gas Range
- Microwave
- Dishwasher
Bedrooms and Bathrooms
- 3 Bedrooms | 1 Primary Bedroom on Main
Basement
- Walk-Out Basement
- Basement Fills Entire Space Under The House
- Recreation or Family Area in Basement
Outdoor Features
- Balcony
- Deck
- Patio
Utilities
- Forced Air Heating and Cooling System
- Heating System Uses Propane
- Well
- Private Sewer
Community Details
- No Home Owners Association
Listing and Financial Details
- Assessor Parcel Number 010000171500
Map
Home Values in the Area
Average Home Value in this Area
Property History
| Date | Event | Price | List to Sale | Price per Sq Ft | Prior Sale |
|---|---|---|---|---|---|
| 10/27/2025 10/27/25 | For Sale | $789,999 | -51.4% | $521 / Sq Ft | |
| 08/02/2024 08/02/24 | Sold | $1,625,000 | +8.3% | -- | View Prior Sale |
| 06/19/2024 06/19/24 | For Sale | $1,500,000 | -- | -- |
Source: Columbus and Central Ohio Regional MLS
MLS Number: 225040728
- 0 Culp Rd Unit Lot D 225022148
- 0 Culp Rd Unit Lot E 225035133
- 0 Culp Rd Unit Lot C 225022147
- 26110 Big Pine Rd
- 19401 Linden Rd
- 19402 Kalklosch Rd
- 19531 Kalklosch Rd
- 20913 Cotterman Rd
- 0 Unger Rd Unit Lot H 225036416
- 26975 Chapel Ridge Rd
- 0 Cook Rd
- 18732 Griffith Rd
- 18682 Griffith Rd
- 18734 Griffith Rd
- 29838 Strawn Rd
- 0 Hawthorne Way Unit 225040022
- 28577 Hawthorne Way
- 16069 Ohio 678
- 28745 Big Pine Rd
- 16012 State Route 678
- 13280 Big Cola Rd
- 1008 Hayden Place
- 189 Fayette St
- 789 Walnut St
- 154 Littlebrook Dr
- 15577 State Route 691
- 929 3rd St
- 343 Whiley Ave
- 214 Sater Dr
- 617 E Main St Unit A
- 430 Williamsburg Ln NW
- 805 E Wheeling St
- 1179 Dornoch Dr
- 123 N Broad St
- 724 N Columbus St Unit 724
- 1250 Sheridan Dr
- 1420 Laura Ave
- 1366 Sheridan Dr
- 1410 Sheridan Dr
- 1503 D Monmouth St



