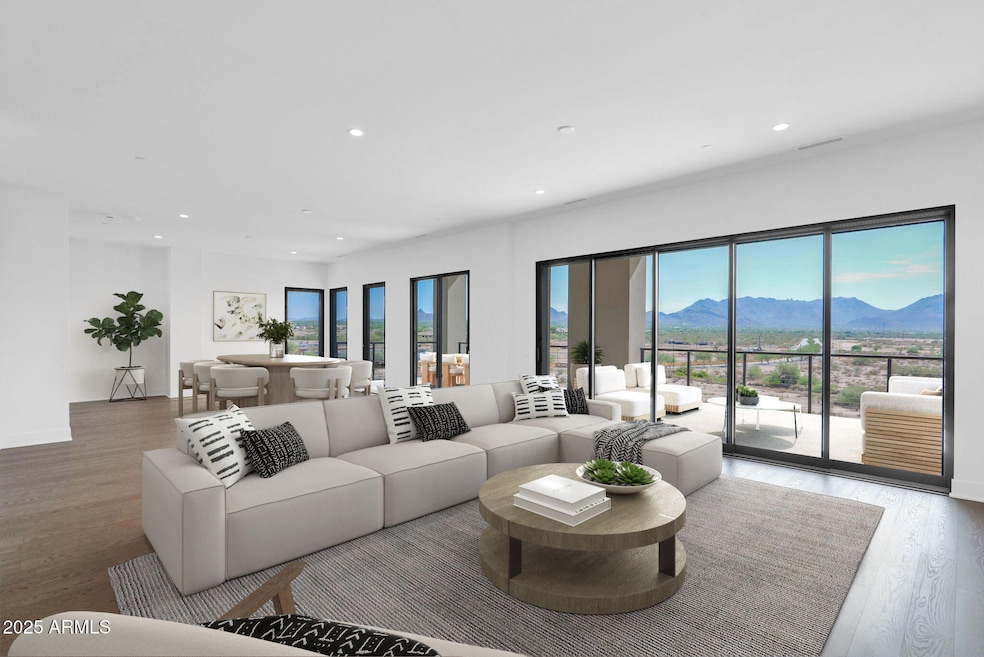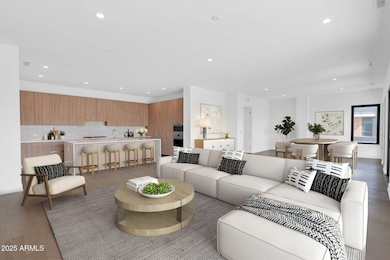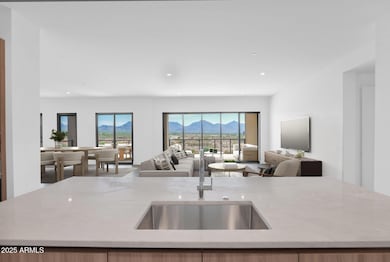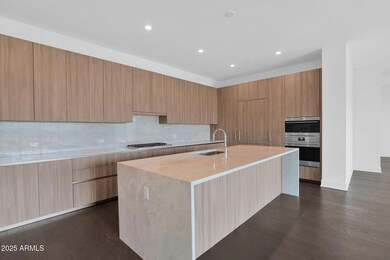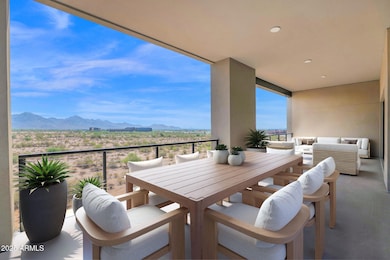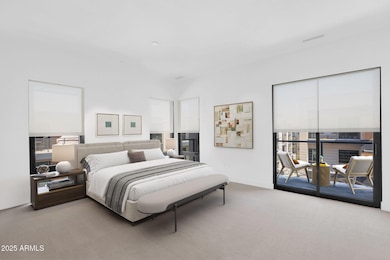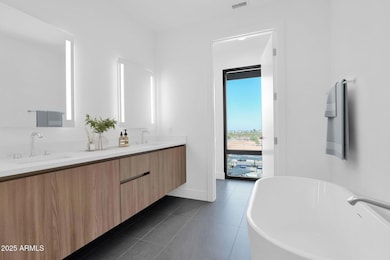One Scottsdale - Portico 19355 N 73rd Way Unit 5014 Scottsdale, AZ 85255
Desert View NeighborhoodEstimated payment $12,631/month
Highlights
- Fitness Center
- Gated Community
- Contemporary Architecture
- Grayhawk Elementary School Rated A
- Mountain View
- Wood Flooring
About This Home
Be the first to tour Residence 5014, a stunning 3-bedroom, 3.5-bath top-floor home offering 2,768 square feet of thoughtfully designed living space. This is the largest floor plan at Portico, opening onto a 39' x 13' terrace for a seamless indoor-outdoor living experience. The home is complete with luxury upgrades and finishes, including a chef's kitchen with Italian cabinetry, full-height backsplash, built-in pantry, Sub-Zero/Wolf/Bosch appliances, and an expansive waterfall island. Enjoy spacious bedrooms, each with a beautifully appointed en-suite bath, and a powder room for guests. The primary suite is a private retreat, boasting its own terrace, a spa-inspired bath with freestanding tub, and a generous walk-in closet. The residence also includes a developer warranty and two indoor garage parking spaces. Located in North Scottsdale's new luxury corridor at Loop 101 and Scottsdale Road, Portico is a private gated community offering resort-style amenities, including a clubhouse, pool, state-of-the-art fitness center, and more.
Open House Schedule
-
Saturday, November 22, 202511:00 am to 3:00 pm11/22/2025 11:00:00 AM +00:0011/22/2025 3:00:00 PM +00:00Take Scottsdale Road just north of the 101 to Henkel Way (first right). Go to the lobby of the Ilume Office Building located at 7201 E Henkel Way. Park to the left of the front door. Our Sales Associate will take you up to our Sales Center for a full virtual tour. Feel free to call Kelly Krygier 480-695-1097 during open house hours.Add to Calendar
-
Sunday, November 23, 202511:00 am to 3:00 pm11/23/2025 11:00:00 AM +00:0011/23/2025 3:00:00 PM +00:00Take Scottsdale Road just north of the 101 to Henkel Way (first right). Go to the lobby of the Ilume Office Building located at 7201 E Henkel Way. Park to the left of the front door. Our Sales Associate will take you up to our Sales Center for a full virtual tour. Feel free to call Kelly Krygier 480-695-1097 during open house hours.Add to Calendar
Property Details
Home Type
- Condominium
Est. Annual Taxes
- $511
Year Built
- Built in 2025
Lot Details
- Desert faces the front and back of the property
- East or West Exposure
- Wrought Iron Fence
- Block Wall Fence
HOA Fees
- $970 Monthly HOA Fees
Parking
- 2 Car Garage
- Garage Door Opener
- Assigned Parking
- Community Parking Structure
Home Design
- Home to be built
- Designed by KTGY Architects
- Contemporary Architecture
- Brick Exterior Construction
- Foam Roof
- Block Exterior
- Stucco
Interior Spaces
- 2,768 Sq Ft Home
- Ceiling height of 9 feet or more
- Double Pane Windows
- Solar Screens
- Mountain Views
- Washer and Dryer Hookup
Kitchen
- Gas Cooktop
- Built-In Microwave
- Kitchen Island
Flooring
- Wood
- Carpet
- Tile
Bedrooms and Bathrooms
- 3 Bedrooms
- Primary Bathroom is a Full Bathroom
- 3.5 Bathrooms
- Dual Vanity Sinks in Primary Bathroom
- Bathtub With Separate Shower Stall
Accessible Home Design
- No Interior Steps
Outdoor Features
- Covered Patio or Porch
- Outdoor Storage
Schools
- Grayhawk Elementary School
- Explorer Middle School
- Pinnacle High School
Utilities
- Central Air
- Heating Available
- Tankless Water Heater
- High Speed Internet
- Cable TV Available
Listing and Financial Details
- Tax Lot 5014
- Assessor Parcel Number 215-05-376
Community Details
Overview
- Association fees include roof repair, insurance, sewer, pest control, ground maintenance, street maintenance, front yard maint, gas, trash, water, roof replacement, maintenance exterior
- Portico Condos Association, Phone Number (602) 560-6145
- Built by Client of Cambridge Properties
- Portico Condominiums Subdivision, Residence A Floorplan
- 5-Story Property
Recreation
- Fitness Center
- Heated Community Pool
- Community Spa
- Bike Trail
Additional Features
- Recreation Room
- Gated Community
Map
About One Scottsdale - Portico
Home Values in the Area
Average Home Value in this Area
Tax History
| Year | Tax Paid | Tax Assessment Tax Assessment Total Assessment is a certain percentage of the fair market value that is determined by local assessors to be the total taxable value of land and additions on the property. | Land | Improvement |
|---|---|---|---|---|
| 2025 | $511 | $5,648 | $5,648 | -- |
| 2024 | $273 | $5,379 | $5,379 | -- |
| 2023 | $273 | $3,854 | $3,854 | -- |
Property History
| Date | Event | Price | List to Sale | Price per Sq Ft |
|---|---|---|---|---|
| 10/03/2025 10/03/25 | Off Market | $2,200,000 | -- | -- |
| 09/19/2025 09/19/25 | For Sale | $2,200,000 | 0.0% | $795 / Sq Ft |
| 08/14/2025 08/14/25 | For Sale | $2,200,000 | -- | $795 / Sq Ft |
Purchase History
| Date | Type | Sale Price | Title Company |
|---|---|---|---|
| Special Warranty Deed | $930,450 | Thomas Title & Escrow |
Source: Arizona Regional Multiple Listing Service (ARMLS)
MLS Number: 6906072
APN: 215-05-376
- 19355 N 73rd Way Unit A2001
- 19355 N 73rd Way Unit 3024
- 19355 N 73rd Way Unit A4004
- 19355 N 73rd Way Unit 3026
- 19355 N 73rd Way Unit 4002
- 19355 N 73rd Way Unit 2003
- 19355 N 73rd Way Unit 3001
- 19355 N 73rd Way Unit E-2015
- 19355 N 73rd Way Unit 5025
- 19355 N 73rd Way Unit 5026
- 19355 N 73rd Way Unit 2021
- 19355 N 73rd Way Unit B2009
- Residence F Plan at One Scottsdale - Portico
- Residence E Plan at One Scottsdale - Portico
- Residence A Plan at One Scottsdale - Portico
- 7230 E Mayo Blvd Unit 7005
- 7230 E Mayo Blvd Unit 2006
- 7230 E Mayo Blvd Unit 8008
- 7230 E Mayo Blvd Unit 4008
- 7230 E Mayo Blvd Unit 7004
- 19355 N 73rd Way Unit E-2015
- 19355 N 73rd Way Unit A3006
- 19355 N 73rd Way Unit 4001
- 7395 E Legacy Blvd
- 19700 N 76th St Unit 1008
- 19700 N 76th St Unit 2145
- 19700 N 76th St Unit 2113
- 19700 N 76th St Unit 1103
- 19700 N 76th St Unit 1035
- 7340 E Legacy Blvd
- 19700 N 76th St Unit 1175
- 19700 N 76th St Unit 2036
- 18525 N Scottsdale Rd
- 19777 N 76th St Unit 3229
- 19777 N 76th St Unit 1128
- 19777 N 76th St Unit 1332
- 19777 N 76th St Unit 1123
- 19777 N 76th St Unit 1314
- 19777 N 76th St Unit 2214
- 19777 N 76th St Unit 3237
