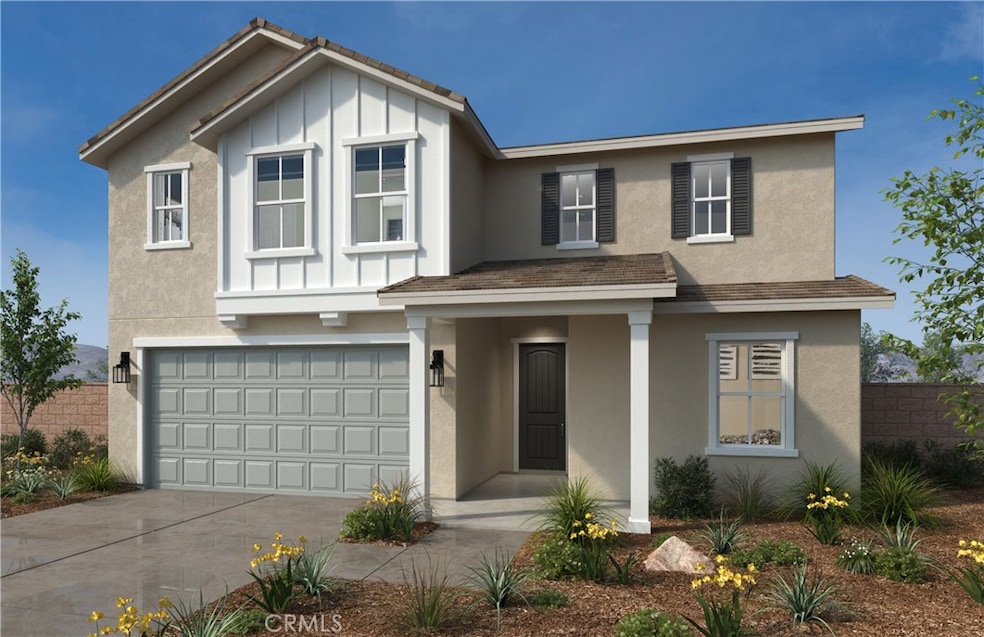19355 Nalancia Way Riverside, CA 92508
Estimated payment $4,087/month
Highlights
- Under Construction
- Solar Power System
- Green Roof
- Mark Twain Elementary School Rated A-
- Open Floorplan
- Main Floor Bedroom
About This Home
This two-story home features: 5 Bedrooms and 3 Full bathrooms, and a loft. Come and have the opportunity to visit our design center to personalize your home. The community will have 2 parks that includes play areas, and more. Award Winning Schools are minutes away and shopping is conveniently located. Photo is a rendering of the model. Buyer can either lease or purchase the solar.
Listing Agent
KB HOME Brokerage Phone: 951-316-6052 License #01744058 Listed on: 04/25/2025
Home Details
Home Type
- Single Family
Est. Annual Taxes
- $947
Year Built
- Built in 2025 | Under Construction
Lot Details
- 5,292 Sq Ft Lot
- Drip System Landscaping
- Sprinkler System
HOA Fees
- $196 Monthly HOA Fees
Parking
- 2 Car Attached Garage
- Parking Available
- Driveway
Home Design
- Entry on the 1st floor
Interior Spaces
- 2,874 Sq Ft Home
- 2-Story Property
- Open Floorplan
- High Ceiling
- ENERGY STAR Qualified Windows
- ENERGY STAR Qualified Doors
- Great Room
- Loft
- Vinyl Flooring
- Laundry Room
Kitchen
- Electric Oven
- Electric Range
- Microwave
- Granite Countertops
Bedrooms and Bathrooms
- 5 Bedrooms | 1 Main Level Bedroom
- All Upper Level Bedrooms
- 3 Full Bathrooms
- Dual Vanity Sinks in Primary Bathroom
- Low Flow Plumbing Fixtures
- Bathtub
- Walk-in Shower
Eco-Friendly Details
- Green Roof
- ENERGY STAR Qualified Appliances
- Energy-Efficient Construction
- Energy-Efficient HVAC
- Energy-Efficient Lighting
- Energy-Efficient Insulation
- Energy-Efficient Doors
- ENERGY STAR Qualified Equipment for Heating
- Energy-Efficient Thermostat
- Solar Power System
Outdoor Features
- Exterior Lighting
Utilities
- Central Air
- Heating Available
- High-Efficiency Water Heater
Listing and Financial Details
- Tax Lot 118
- Tax Tract Number 37731
- Assessor Parcel Number 266790030
- $5,606 per year additional tax assessments
Community Details
Overview
- Citrine Home Association, Phone Number (800) 706-7838
- Citrine Home Owners Association
Recreation
- Pickleball Courts
- Community Playground
Map
Home Values in the Area
Average Home Value in this Area
Tax History
| Year | Tax Paid | Tax Assessment Tax Assessment Total Assessment is a certain percentage of the fair market value that is determined by local assessors to be the total taxable value of land and additions on the property. | Land | Improvement |
|---|---|---|---|---|
| 2025 | $947 | $84,484 | $84,484 | -- |
| 2023 | -- | -- | -- | -- |
Property History
| Date | Event | Price | List to Sale | Price per Sq Ft |
|---|---|---|---|---|
| 06/06/2025 06/06/25 | Pending | -- | -- | -- |
| 05/17/2025 05/17/25 | Price Changed | $723,990 | -4.0% | $252 / Sq Ft |
| 05/01/2025 05/01/25 | Price Changed | $753,990 | -2.0% | $262 / Sq Ft |
| 04/25/2025 04/25/25 | For Sale | $768,990 | -- | $268 / Sq Ft |
Source: California Regional Multiple Listing Service (CRMLS)
MLS Number: IV25091685
APN: 266-790-030
- 19380 Nalancia Way
- 19365 Nalancia Way
- 19395 Nalancia Way
- 19410 Nalancia Way
- 19415 Nalancia Way
- 9667 Salamanca St
- 19430 Nalancia Way
- 19440 Nalancia Way
- 19247 Salamanca St
- Plan 2519 at Catania at Citrine
- Plan 2874 Modeled at Catania at Citrine
- Plan 2218 Modeled at Catania at Citrine
- Plan 1618 at Catania at Citrine
- Plan 1919 Modeled at Catania at Citrine
- 9650 Babaco St
- 9610 Babaco St
- 19081 Laurelhurst Ave
- 19081 Laurel Hurst Ave
- 19073 Laurelhurst Ave
- 19065 Laurel Hurst Ave

