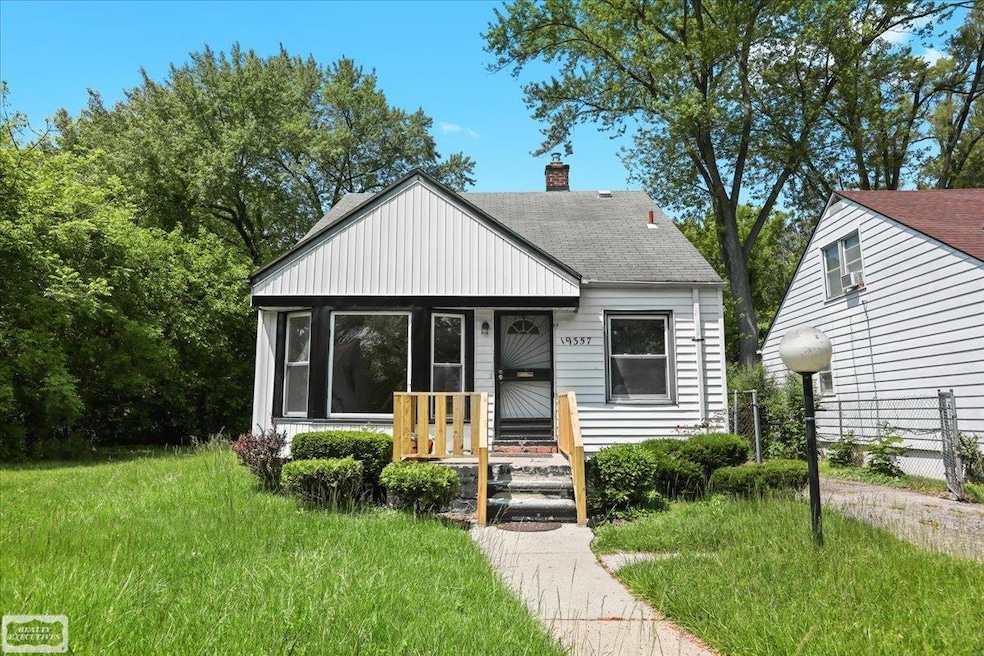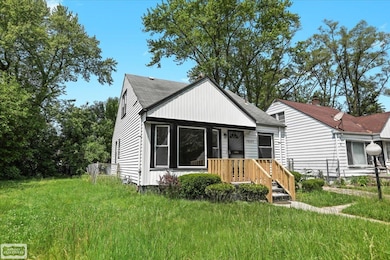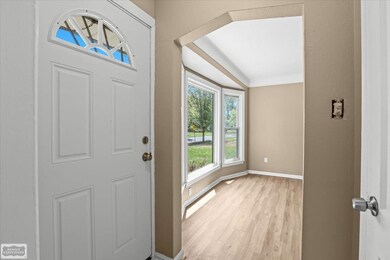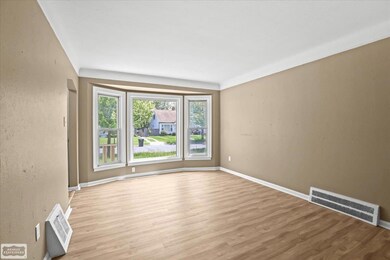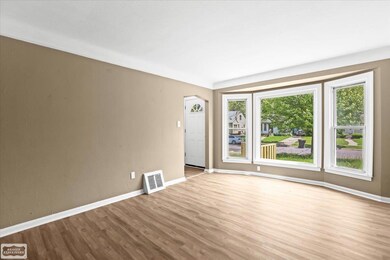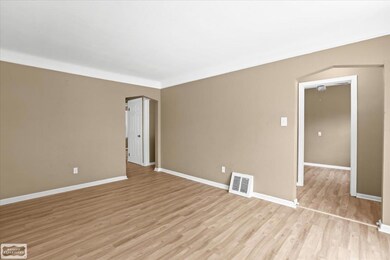19357 Blackstone St Detroit, MI 48219
Evergreen Lahser NeighborhoodHighlights
- Popular Property
- Bungalow
- 4-minute walk to Simmons Park
- Cass Technical High School Rated 10
- Forced Air Heating System
About This Home
Welcome home to this beautiful 3-bedroom, 1-bath bungalow! This inviting home features hardwood floors throughout, fresh updates throughout, and a spacious layout perfect for comfortable living. Enjoy the warmth of classic charm with modern touches, appliances provided with keys. Move-in ready—schedule your tour today!
Listing Agent
Realty Executives Home Towne Shelby License #MISPE-6501391695 Listed on: 05/09/2025

Home Details
Home Type
- Single Family
Year Built
- Built in 1948
Lot Details
- 5,227 Sq Ft Lot
- Lot Dimensions are 40 x 135
Home Design
- Bungalow
- Vinyl Siding
Interior Spaces
- 1,000 Sq Ft Home
- 2-Story Property
- Basement
Bedrooms and Bathrooms
- 3 Bedrooms
- 1 Full Bathroom
Utilities
- Forced Air Heating System
- Heating System Uses Natural Gas
Listing and Financial Details
- Rent includes pets allowed
- Assessor Parcel Number 22109266.
Community Details
Overview
- Weston Seven Mile Road Subdivision
Pet Policy
- Pets Allowed
Map
Source: Michigan Multiple Listing Service
MLS Number: 50174216
APN: 22-109266
- 19161 Westbrook St
- 19151 Trinity St
- 19405 Pierson St
- 20509 W Seven Mile Rd
- 19730 Trinity St
- 19507 Pierson St
- 19351 Braile St
- 19780 Blackstone St
- 19400 Greydale Ave
- 19032 Bentler St
- 19509 Braile St
- 18992 Westbrook St
- 18985 Trinity St
- 19700 Braile St
- 19926 Blackstone St
- 19775 Burgess
- 20834 Pembroke Ave
- 19500 Lahser Rd
- 18961 Pierson St
- 19953 Westbrook St
- 19309 Westbrook St
- 18489 Burt Rd
- 18540 Fielding St
- 20555 Lahser Rd
- 22045 W 8 Mile Rd
- 17644 Lahser Rd Unit 1
- 22325 W 8 Mile Rd
- 17324 Bentler St
- 18775 Grandville Ave
- 17255 Westbrook St
- 18650 Grandville Ave
- 19341 Warwick St
- 20875 Lahser Rd
- 18538 Appleton St
- 19309 Avon Ave
- 16895 Lahser Rd
- 19800 Telegraph Rd
- 16810-16854 Lahser Rd
- 18930 Curtis St
- 19241 Melrose Ave
