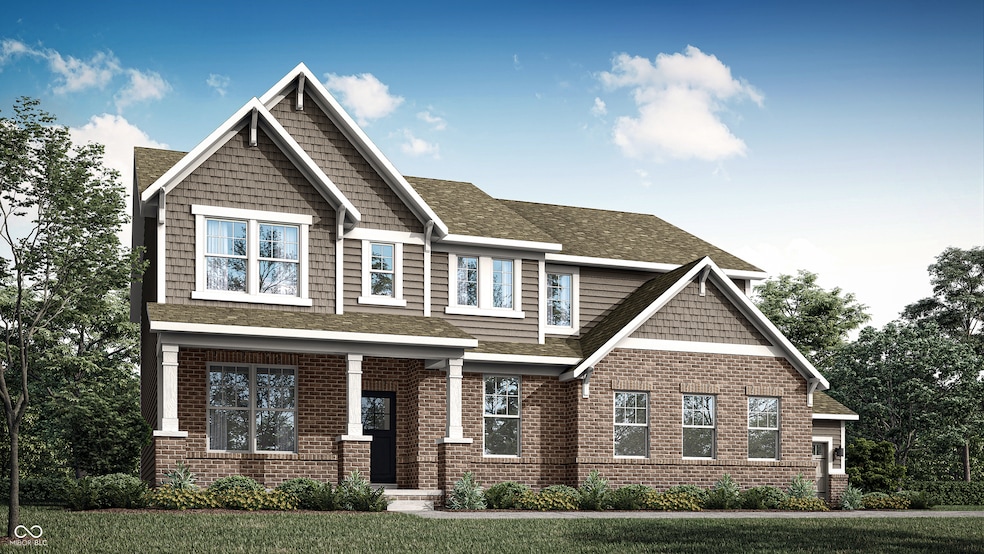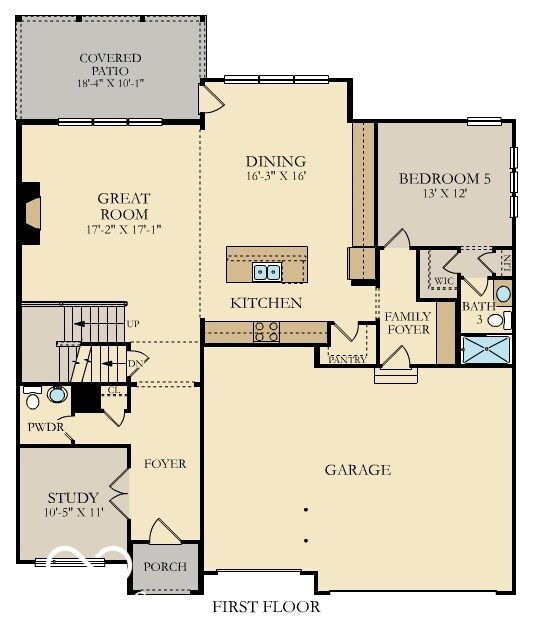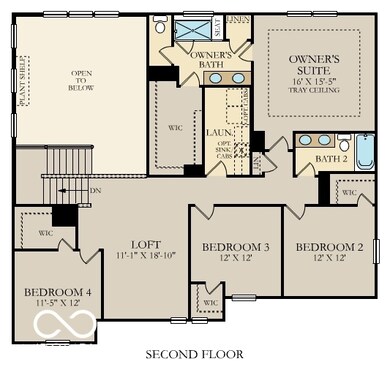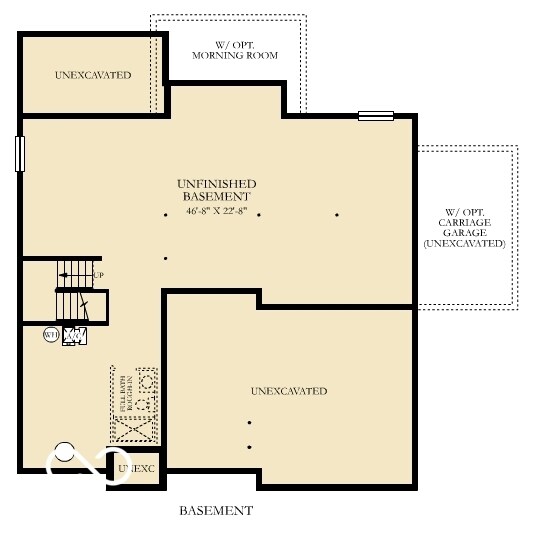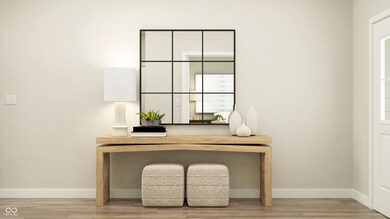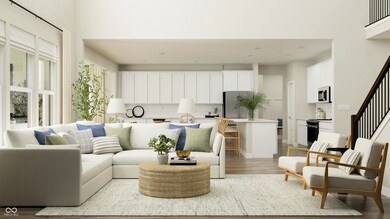
19359 Hazelnut Blvd Noblesville, IN 46062
West Noblesville NeighborhoodHighlights
- Traditional Architecture
- Covered patio or porch
- Tray Ceiling
- Hinkle Creek Elementary School Rated A-
- 3 Car Attached Garage
- Woodwork
About This Home
As of November 2024The Architectural SL Collection of new single-family homes is coming soon to The Timbers master-planned community in Noblesville, IN. Amenities will include a swimming pool, pool house and playground. The community is situated near great shops and restaurants in historic Downtown Noblesville. Recreation sites include Morse Reservoir and 150-acre Forest Park. The Ruoff Music Center amphitheater offers prime entertainment. This new two-story home exudes elegance from the moment of entry. The first floor features a double-height Great Room with a center fireplace that melds with the modern kitchen and sunny dining room in an open design. Nearby is a covered porch to offer outdoor space, while a private study and a bedroom suite frame the layout. Four upper-level bedrooms surround a multipurpose loft, including the spacious owner's suite with an attached bathroom and walk-in closet. A three-car garage completes the home. *Photos/Tour of model may show features not selected in home.
Last Agent to Sell the Property
Compass Indiana, LLC Brokerage Email: erin.hundley@compass.com License #RB15000126

Last Buyer's Agent
Compass Indiana, LLC Brokerage Email: erin.hundley@compass.com License #RB15000126

Home Details
Home Type
- Single Family
Est. Annual Taxes
- $2,875
Year Built
- Built in 2024
HOA Fees
- $60 Monthly HOA Fees
Parking
- 3 Car Attached Garage
- Side or Rear Entrance to Parking
- Garage Door Opener
Home Design
- Traditional Architecture
- Brick Exterior Construction
- Cement Siding
- Concrete Perimeter Foundation
Interior Spaces
- 2-Story Property
- Woodwork
- Tray Ceiling
- Gas Log Fireplace
- Vinyl Clad Windows
- Great Room with Fireplace
- Combination Kitchen and Dining Room
- Attic Access Panel
- Basement
Kitchen
- Gas Oven
- Microwave
- Dishwasher
- Kitchen Island
- Disposal
Flooring
- Carpet
- Luxury Vinyl Plank Tile
Bedrooms and Bathrooms
- 5 Bedrooms
- Walk-In Closet
Home Security
- Smart Locks
- Fire and Smoke Detector
Schools
- Hinkle Creek Elementary School
- Noblesville West Middle School
- Noblesville High School
Utilities
- Heating System Uses Gas
- Programmable Thermostat
- Electric Water Heater
Additional Features
- Covered patio or porch
- 0.34 Acre Lot
Community Details
- Association fees include parkplayground
- Association Phone (317) 444-3100
- The Timbers Subdivision
- Property managed by Tried and True Association Management, LLC
- The community has rules related to covenants, conditions, and restrictions
Listing and Financial Details
- Tax Lot 054
- Assessor Parcel Number 290627000008003013
- Seller Concessions Offered
Ownership History
Purchase Details
Home Financials for this Owner
Home Financials are based on the most recent Mortgage that was taken out on this home.Map
Similar Homes in the area
Home Values in the Area
Average Home Value in this Area
Purchase History
| Date | Type | Sale Price | Title Company |
|---|---|---|---|
| Special Warranty Deed | -- | None Listed On Document | |
| Special Warranty Deed | $482,930 | None Listed On Document |
Mortgage History
| Date | Status | Loan Amount | Loan Type |
|---|---|---|---|
| Open | $386,344 | New Conventional | |
| Closed | $386,344 | New Conventional |
Property History
| Date | Event | Price | Change | Sq Ft Price |
|---|---|---|---|---|
| 11/21/2024 11/21/24 | Sold | $681,990 | -2.2% | $178 / Sq Ft |
| 08/31/2024 08/31/24 | Pending | -- | -- | -- |
| 07/16/2024 07/16/24 | Price Changed | $696,990 | +0.3% | $182 / Sq Ft |
| 06/21/2024 06/21/24 | For Sale | $694,990 | -- | $181 / Sq Ft |
Tax History
| Year | Tax Paid | Tax Assessment Tax Assessment Total Assessment is a certain percentage of the fair market value that is determined by local assessors to be the total taxable value of land and additions on the property. | Land | Improvement |
|---|---|---|---|---|
| 2024 | $2,875 | $127,700 | $127,700 | -- |
| 2023 | $2,983 | $106,400 | $106,400 | $0 |
| 2022 | $2,394 | $84,000 | $84,000 | $0 |
Source: MIBOR Broker Listing Cooperative®
MLS Number: 21986254
APN: 29-06-27-000-008.003-013
- 19185 Rioux Grove Ct
- 19510 Pathway Point
- 6591 Rushing River
- 6526 Angel Falls Dr
- 19252 Chestnut Grove Ln
- 6615 Rushing River
- 5875 Mill Haven Way
- 18980 Bladed Mills Dr Unit D
- 18904 Planer Dr
- 6140 Buttonwood Dr
- 788 S Harbour Dr
- 19245 Red Willow Ln
- 19036 Karyn Ln
- 19041 Karyn Ln
- 19477 Quilling Ln
- 19046 Beverly Shones Ln
- 18725 Wychwood Place
- 18756 Brookston Ln
- 6802 Carters Grove Dr
- 524 Deerberry Dr
