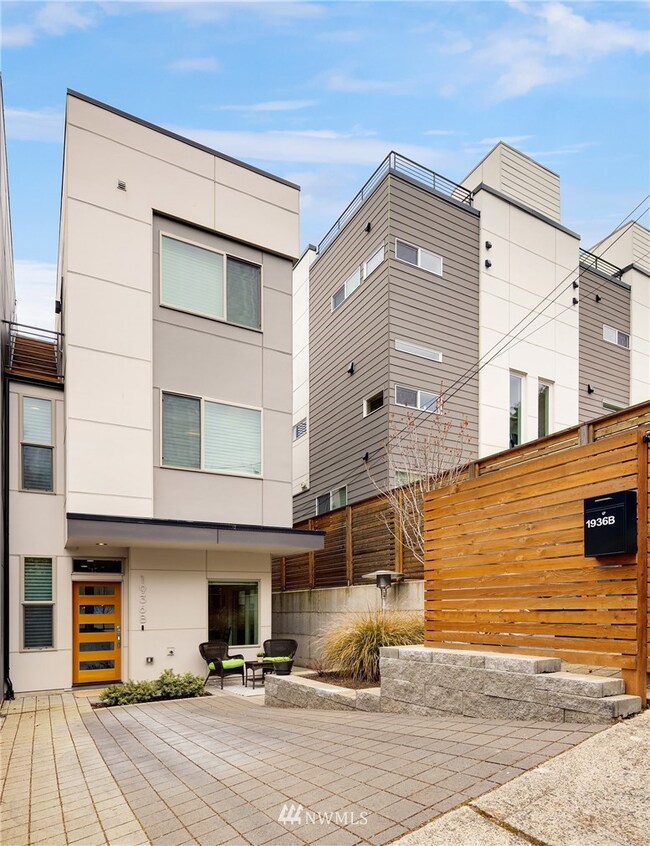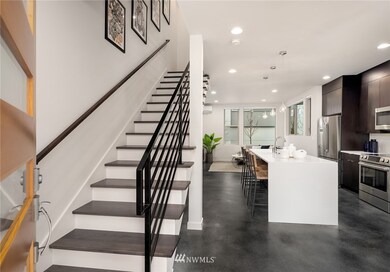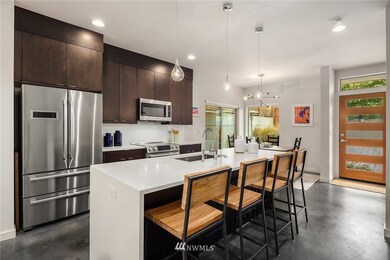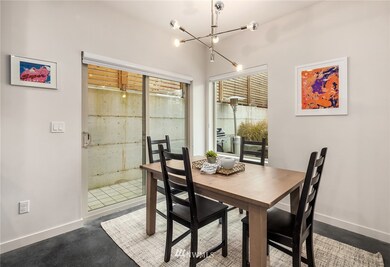
$1,049,950
- 2 Beds
- 2.5 Baths
- 1,865 Sq Ft
- 2400 Aurora Ave N
- Unit 202
- Seattle, WA
Sweeping Lk Union, Cascade Range, Mt Baker and City views from this nearly 1,900 sf remdld twnhme overlooking coveted T. Wales Park offers protected views, a short walk to So Lk Union's tech giants Apple, Amazon, Google and gourmet restaurants! A rare boutique bldg of only 20 hms has All-new siding, roof, decks, and triple-glazed wndws installed in '24 w/lifespan of over 50 yrs + reserves funded
Jeffrey Valcik John L. Scott, Inc.





