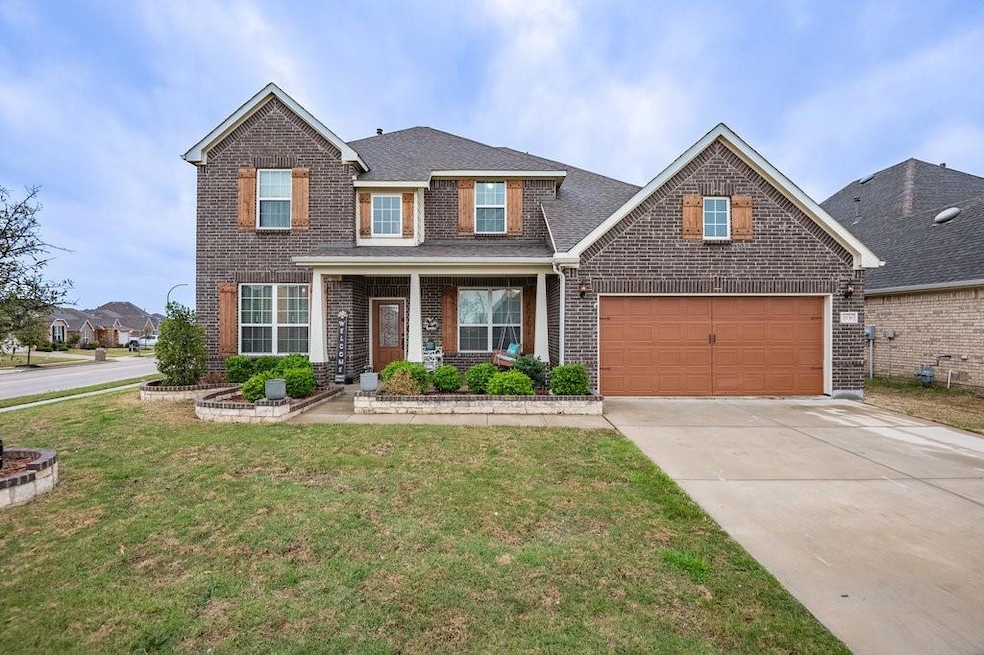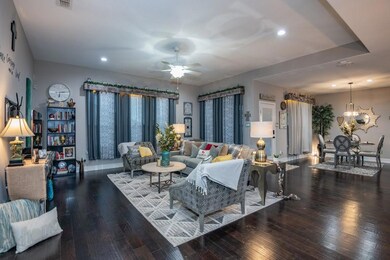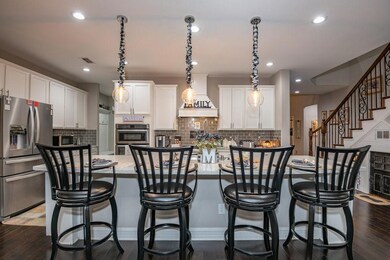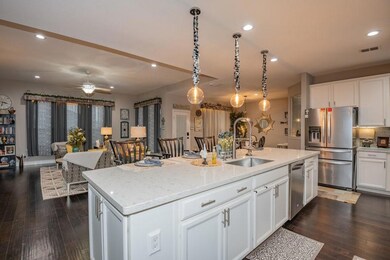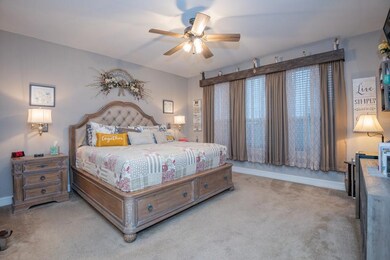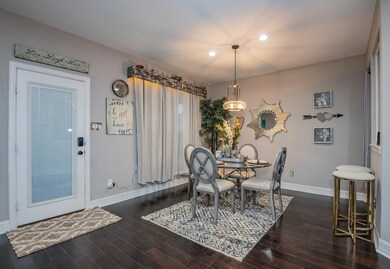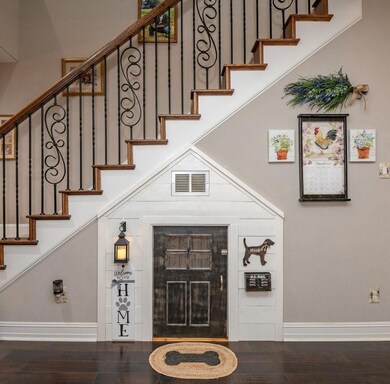
1936 Brahorn Ln Fort Worth, TX 76131
Chisholm Ridge NeighborhoodHighlights
- Open Floorplan
- Traditional Architecture
- Corner Lot
- Sunset Valley Elementary School Rated A-
- Wood Flooring
- Granite Countertops
About This Home
As of May 2023Gorgeous brick home with 5 bedrooms, 3.5 baths, featuring 2 living areas, 2 dining areas, media room, game room, breakfast room, and a study. Lots of space to entertain or just be with family. Dinners in the kitchen, featuring white cabinets and a oversized island, double ovens, and a gas range, will be a delight! Engineered hardwoods throughout the first floor main areas. Covered back porch has a gas line already installed for your grill.
Home Details
Home Type
- Single Family
Est. Annual Taxes
- $11,855
Year Built
- Built in 2016
Lot Details
- 8,276 Sq Ft Lot
- Wood Fence
- Landscaped
- Corner Lot
- Large Grassy Backyard
HOA Fees
- $53 Monthly HOA Fees
Parking
- 3 Car Attached Garage
Home Design
- Traditional Architecture
- Brick Exterior Construction
- Slab Foundation
- Composition Roof
Interior Spaces
- 3,584 Sq Ft Home
- 2-Story Property
- Open Floorplan
- Built-In Features
- Decorative Lighting
Kitchen
- Eat-In Kitchen
- Double Oven
- Gas Cooktop
- Microwave
- Ice Maker
- Dishwasher
- Kitchen Island
- Granite Countertops
- Disposal
Flooring
- Wood
- Carpet
- Ceramic Tile
Bedrooms and Bathrooms
- 5 Bedrooms
- Walk-In Closet
- Double Vanity
Laundry
- Laundry in Utility Room
- Full Size Washer or Dryer
- Washer and Electric Dryer Hookup
Home Security
- Burglar Security System
- Carbon Monoxide Detectors
- Fire and Smoke Detector
Outdoor Features
- Covered patio or porch
Schools
- Sunset Valley Elementary School
- Fossil Hill Middle School
- Fossilridg High School
Utilities
- Central Heating and Cooling System
- Heating System Uses Natural Gas
- Individual Gas Meter
- Gas Water Heater
- High Speed Internet
- Phone Available
- Cable TV Available
Listing and Financial Details
- Legal Lot and Block 10 / 3
- Assessor Parcel Number 42082241
- $10,780 per year unexempt tax
Community Details
Overview
- Association fees include full use of facilities, ground maintenance
- W. Fork Ranch HOA, Phone Number (817) 232-1741
- Parr Trust Subdivision
- Mandatory home owners association
Recreation
- Community Playground
- Community Pool
- Jogging Path
Ownership History
Purchase Details
Home Financials for this Owner
Home Financials are based on the most recent Mortgage that was taken out on this home.Purchase Details
Home Financials for this Owner
Home Financials are based on the most recent Mortgage that was taken out on this home.Purchase Details
Home Financials for this Owner
Home Financials are based on the most recent Mortgage that was taken out on this home.Similar Homes in Fort Worth, TX
Home Values in the Area
Average Home Value in this Area
Purchase History
| Date | Type | Sale Price | Title Company |
|---|---|---|---|
| Deed | -- | Mcknight Title | |
| Vendors Lien | -- | Lawyers Title | |
| Vendors Lien | -- | Pgp |
Mortgage History
| Date | Status | Loan Amount | Loan Type |
|---|---|---|---|
| Open | $105,000 | New Conventional | |
| Previous Owner | $66,092 | FHA | |
| Previous Owner | $368,207 | FHA | |
| Previous Owner | $256,736 | New Conventional |
Property History
| Date | Event | Price | Change | Sq Ft Price |
|---|---|---|---|---|
| 05/18/2023 05/18/23 | Sold | -- | -- | -- |
| 04/15/2023 04/15/23 | Pending | -- | -- | -- |
| 04/01/2023 04/01/23 | For Sale | $535,000 | +39.0% | $149 / Sq Ft |
| 06/24/2019 06/24/19 | Sold | -- | -- | -- |
| 05/10/2019 05/10/19 | Pending | -- | -- | -- |
| 07/02/2018 07/02/18 | For Sale | $384,990 | -- | $107 / Sq Ft |
Tax History Compared to Growth
Tax History
| Year | Tax Paid | Tax Assessment Tax Assessment Total Assessment is a certain percentage of the fair market value that is determined by local assessors to be the total taxable value of land and additions on the property. | Land | Improvement |
|---|---|---|---|---|
| 2024 | $11,855 | $523,000 | $65,000 | $458,000 |
| 2023 | $10,471 | $530,035 | $65,000 | $465,035 |
| 2022 | $10,780 | $436,135 | $65,000 | $371,135 |
| 2021 | $10,438 | $378,259 | $65,000 | $313,259 |
| 2020 | $10,511 | $379,049 | $65,000 | $314,049 |
| 2019 | $11,049 | $379,841 | $65,000 | $314,841 |
| 2018 | $9,658 | $364,665 | $65,000 | $299,665 |
| 2017 | $10,865 | $362,036 | $35,000 | $327,036 |
| 2016 | $777 | $25,900 | $25,900 | $0 |
Agents Affiliated with this Home
-
Kim Pratt

Seller's Agent in 2023
Kim Pratt
NextHome on Main
(682) 888-4680
1 in this area
181 Total Sales
-
Orville Pratt
O
Seller Co-Listing Agent in 2023
Orville Pratt
NextHome on Main
(469) 865-6841
1 in this area
74 Total Sales
-
Brittany Fish

Buyer's Agent in 2023
Brittany Fish
RJ Williams & Company RE LLC
(214) 924-7472
5 in this area
128 Total Sales
-
Stacia Frase

Seller's Agent in 2019
Stacia Frase
Epique Realty
36 Total Sales
Map
Source: North Texas Real Estate Information Systems (NTREIS)
MLS Number: 20290470
APN: 42082241
- 8116 Charford Dr
- 8109 Brahmin Ct
- 7940 Caldelana Way
- 1737 White Feather Ln
- 1716 Wind Dancer Trail
- 2304 Bermont Red Ln
- 2236 Simmental Rd
- 1813 Little Deer Ln
- 1704 Little Deer Ln
- 1420 Pheasant Run Trail
- 1420 Pheasant Run Trail Unit 1
- 2325 Simmental Rd
- 1732 Foliage Dr
- 1728 Foliage Dr
- 1749 Opaca Dr
- 1728 Opaca Dr
- 1732 Opaca Dr
- 7745 Moosewood Dr
- 1716 Opaca Dr
- 1721 Foliage Dr
