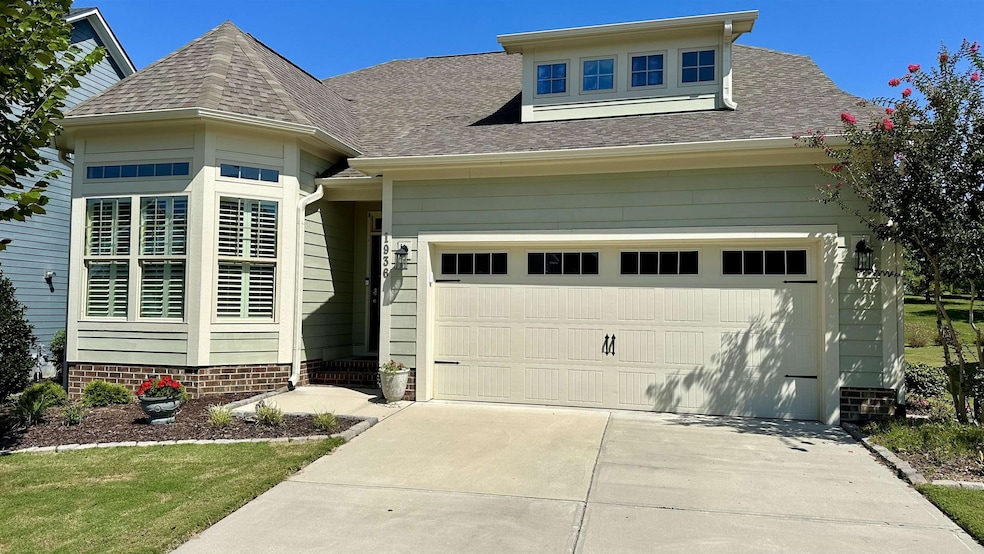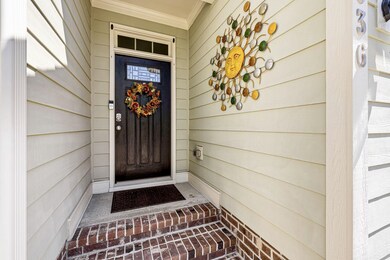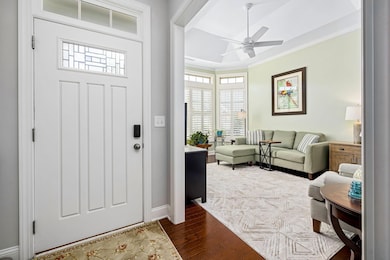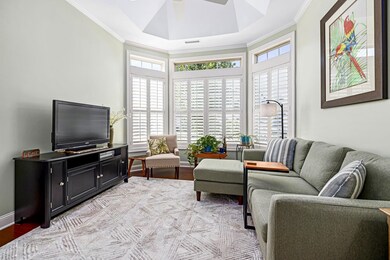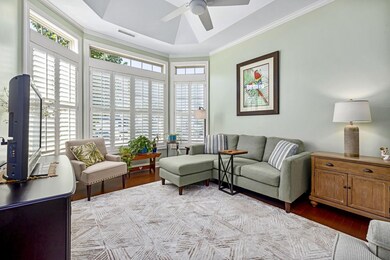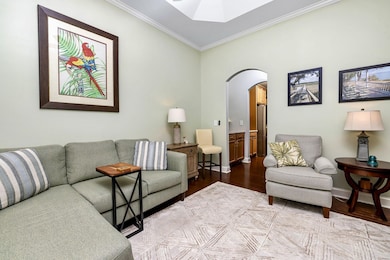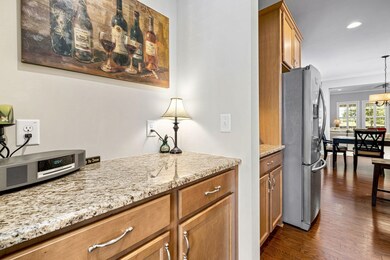
1936 Bright Kannon Way Wendell, NC 27591
Estimated Value: $488,000 - $537,000
Highlights
- Clubhouse
- Wood Flooring
- Attic
- Transitional Architecture
- Main Floor Primary Bedroom
- High Ceiling
About This Home
As of December 2023Beautiful 3 bed 2 bath home in Wendell Falls. Stunning windows in the flex space bring in tons of natural light. This space could be office or cozy TV room. Spacious kitchen overlooks the large living room, perfect for entertaining around the fireplace. Huge owners suite w/ walk-in closet, walk-in shower & dbl vanity sinks. Enjoy sunsets from the screened porch. 600sqft unfinished space w roughed in bath that could be converted into extra bedroom & bathroom. Walking distance to pool, parks & restaurants.
Last Agent to Sell the Property
RE/MAX One Hundred License #263060 Listed on: 08/22/2023

Home Details
Home Type
- Single Family
Est. Annual Taxes
- $4,108
Year Built
- Built in 2017
Lot Details
- 8,276 Sq Ft Lot
- Lot Dimensions are 60x125x72x125
HOA Fees
- $95 Monthly HOA Fees
Parking
- 2 Car Attached Garage
- Front Facing Garage
- Garage Door Opener
- Private Driveway
Home Design
- Transitional Architecture
- Slab Foundation
Interior Spaces
- 2,260 Sq Ft Home
- 1.5-Story Property
- Smooth Ceilings
- High Ceiling
- Ceiling Fan
- Screen For Fireplace
- Gas Log Fireplace
- Insulated Windows
- Living Room with Fireplace
- Permanent Attic Stairs
- Fire and Smoke Detector
- Laundry on main level
Kitchen
- Eat-In Kitchen
- Self-Cleaning Oven
- Gas Range
- Plumbed For Ice Maker
- Dishwasher
- Granite Countertops
Flooring
- Wood
- Carpet
- Tile
Bedrooms and Bathrooms
- 3 Bedrooms
- Primary Bedroom on Main
- Walk-In Closet
- 2 Full Bathrooms
- Bathtub with Shower
- Shower Only
- Walk-in Shower
Outdoor Features
- Rain Gutters
- Porch
Schools
- Lake Myra Elementary School
- Wendell Middle School
- East Wake High School
Utilities
- Forced Air Heating and Cooling System
- Heating System Uses Natural Gas
- Gas Water Heater
- Satellite Dish
- Cable TV Available
Community Details
Overview
- Wendell Falls Subdivision
Amenities
- Clubhouse
Ownership History
Purchase Details
Home Financials for this Owner
Home Financials are based on the most recent Mortgage that was taken out on this home.Purchase Details
Home Financials for this Owner
Home Financials are based on the most recent Mortgage that was taken out on this home.Purchase Details
Home Financials for this Owner
Home Financials are based on the most recent Mortgage that was taken out on this home.Similar Homes in Wendell, NC
Home Values in the Area
Average Home Value in this Area
Purchase History
| Date | Buyer | Sale Price | Title Company |
|---|---|---|---|
| Ohara Kraft Alexis | $502,000 | None Listed On Document | |
| Tschupp Kenneth | $499,000 | -- | |
| Porterfield Richard James | $297,500 | None Available |
Mortgage History
| Date | Status | Borrower | Loan Amount |
|---|---|---|---|
| Open | Ohara Kraft Alexis | $460,000 | |
| Previous Owner | Tschupp Kenneth | $85,000 | |
| Previous Owner | Porterfield Richard James | $242,763 | |
| Previous Owner | Porterfield Richard James | $252,875 |
Property History
| Date | Event | Price | Change | Sq Ft Price |
|---|---|---|---|---|
| 12/15/2023 12/15/23 | Off Market | $498,900 | -- | -- |
| 12/13/2023 12/13/23 | Sold | $502,000 | -2.5% | $222 / Sq Ft |
| 11/12/2023 11/12/23 | Pending | -- | -- | -- |
| 10/19/2023 10/19/23 | Price Changed | $515,000 | -1.0% | $228 / Sq Ft |
| 09/28/2023 09/28/23 | For Sale | $520,000 | +3.6% | $230 / Sq Ft |
| 09/12/2023 09/12/23 | Off Market | $502,000 | -- | -- |
| 08/24/2023 08/24/23 | For Sale | $520,000 | +3.6% | $230 / Sq Ft |
| 08/22/2023 08/22/23 | Off Market | $502,000 | -- | -- |
| 09/12/2022 09/12/22 | Sold | $498,900 | 0.0% | $225 / Sq Ft |
| 07/23/2022 07/23/22 | Pending | -- | -- | -- |
| 07/21/2022 07/21/22 | For Sale | $498,900 | -- | $225 / Sq Ft |
Tax History Compared to Growth
Tax History
| Year | Tax Paid | Tax Assessment Tax Assessment Total Assessment is a certain percentage of the fair market value that is determined by local assessors to be the total taxable value of land and additions on the property. | Land | Improvement |
|---|---|---|---|---|
| 2024 | $5,506 | $519,801 | $100,000 | $419,801 |
| 2023 | $4,284 | $341,204 | $70,000 | $271,204 |
| 2022 | $4,088 | $341,204 | $70,000 | $271,204 |
| 2021 | $4,041 | $341,204 | $70,000 | $271,204 |
| 2020 | $3,981 | $341,204 | $70,000 | $271,204 |
| 2019 | $4,073 | $310,134 | $60,000 | $250,134 |
| 2018 | $3,867 | $310,134 | $60,000 | $250,134 |
| 2017 | $0 | $60,000 | $60,000 | $0 |
| 2016 | $712 | $56,000 | $56,000 | $0 |
Agents Affiliated with this Home
-
Kevin Fairfax

Seller's Agent in 2023
Kevin Fairfax
RE/MAX
(919) 235-5216
3 in this area
98 Total Sales
-
Ann-Cabell Baum

Buyer's Agent in 2023
Ann-Cabell Baum
Glenwood Agency, LLC
(919) 606-4074
1 in this area
328 Total Sales
-
Justin O'Brien

Seller's Agent in 2022
Justin O'Brien
DASH Carolina
(919) 349-3867
15 in this area
115 Total Sales
Map
Source: Doorify MLS
MLS Number: 2528328
APN: 1763.02-86-4502-000
- 1941 Bright Kannon Way
- 1920 Bright Kannon Way
- 2117 Treelight Way
- 2020 Cotton Barn Ct
- 2036 Big Falls Dr
- 2057 Big Falls Dr
- 240 Liberty Star Rd
- 337 Sunset Hill Ln
- 277 Douglas Falls Dr
- 465 Douglas Falls Dr
- 1179 Cottonsprings Dr
- 1156 Cottonsprings Dr
- 1146 Cottonsprings Dr
- 221 Douglas Falls Dr
- 1142 Cottonsprings Dr
- 1140 Cottonsprings Dr
- 217 Douglas Falls Dr
- 6205 Taylor Rd
- 1820 Grassy Falls Ln
- 729 Daniel Ridge Rd
- 1936 Bright Kannon Way
- 1940 Bright Kannon Way
- 1932 Bright Kannon Way
- 1944 Bright Kannon Way
- 1928 Bright Kannon Way
- 1937 Bright Kannon Way
- 1948 Bright Kannon Way
- 1933 Bright Kannon Way
- 1924 Bright Kannon Way
- 1945 Bright Kannon Way
- 1929 Bright Kannon Way
- 1008 Jet Ln
- 1949 Bright Kannon Way
- 318 Douglas Falls Dr Unit 2040
- 320 Douglas Falls Dr Unit 2039
- 316 Douglas Falls Dr Unit 2041
- 1952 Bright Kannon Way Unit Lot 271 Wendell
- 1952 Bright Kannon Way
- 1953 Bright Kannon Way
- 322 Douglas Falls Dr Unit 2038
