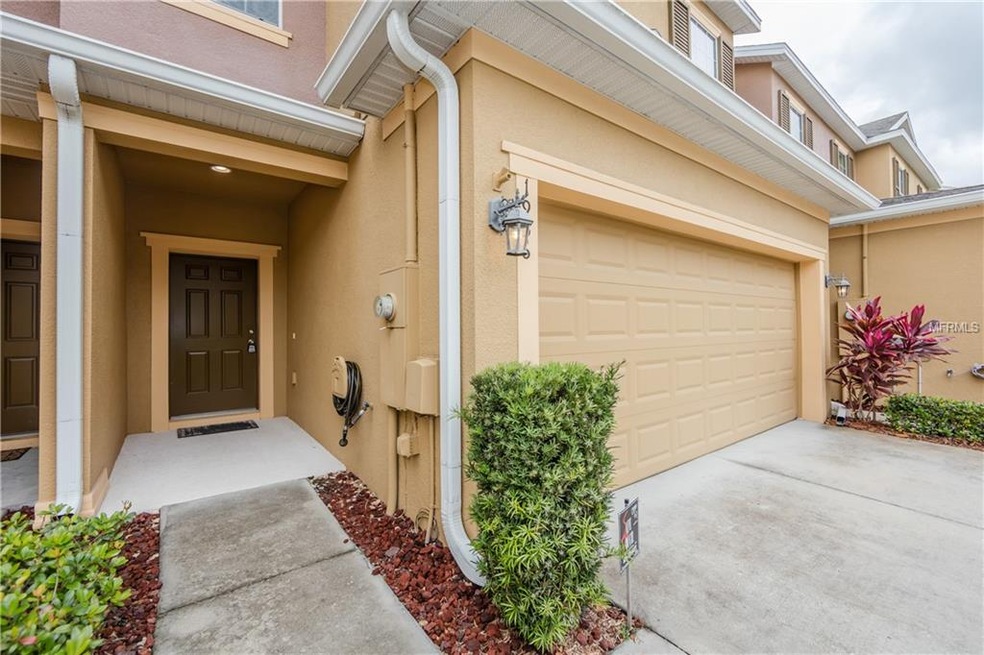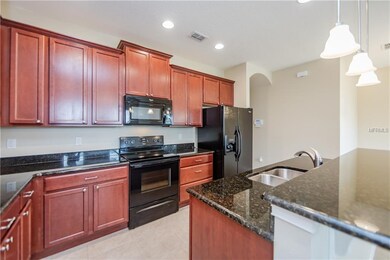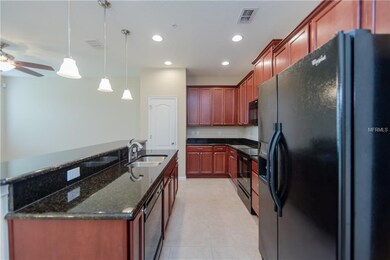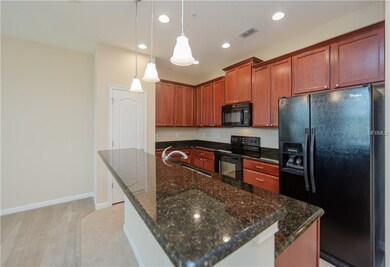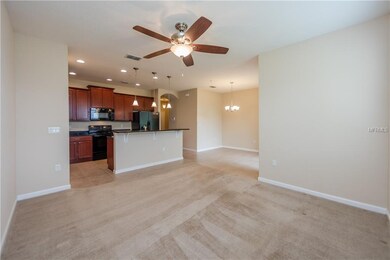
1936 Compass Flower Way Ocoee, FL 34761
Prairie Lake NeighborhoodHighlights
- Gated Community
- 2 Car Attached Garage
- Community Playground
- Community Pool
- Walk-In Closet
- Park
About This Home
As of May 2019Gorgeous townhome located on the Beautifully and very well maintained community of Prairie Lake Preserve. This is one of the few units with a view to the Prairie Lake which makes It unique. The townhome is in excellent shape offering a kitchen with granite counters and upgraded 42” cabinets with crown molding, a spacey master bedroom with a lovely master bathroom and walk-in Closet, a second bedroom also offering a walk-in closet and avery nice sized third bedroom . Laundry is perfectly located upstairs. This unit also offers a two car garage plus drive way space. A New Water Heater has been installed, plus a Nest Thermostat which will save you hundred of dollars on power bills. Sit and relax on your screened back porch and enjoy the Prairie Lake sunsets!!! Just minutes away from the 429, 408, Turnpike and most major highways!!!
Last Agent to Sell the Property
ROBERT SLACK LLC License #3363940 Listed on: 04/08/2019

Townhouse Details
Home Type
- Townhome
Est. Annual Taxes
- $1,331
Year Built
- Built in 2013
Lot Details
- 2,040 Sq Ft Lot
- Southwest Facing Home
HOA Fees
- $210 Monthly HOA Fees
Parking
- 2 Car Attached Garage
Home Design
- Bi-Level Home
- Slab Foundation
- Shingle Roof
- Block Exterior
- Stucco
Interior Spaces
- 1,653 Sq Ft Home
- Ceiling Fan
Kitchen
- Range
- Microwave
- Dishwasher
- Disposal
Flooring
- Carpet
- Ceramic Tile
Bedrooms and Bathrooms
- 3 Bedrooms
- Walk-In Closet
Outdoor Features
- Exterior Lighting
- Rain Gutters
Schools
- Prairie Lake Elementary School
- Ocoee Middle School
- Ocoee High School
Utilities
- Central Heating and Cooling System
- Thermostat
- High Speed Internet
- Phone Available
- Cable TV Available
Listing and Financial Details
- Down Payment Assistance Available
- Homestead Exemption
- Visit Down Payment Resource Website
- Legal Lot and Block 113 / 03
- Assessor Parcel Number 09-22-28-7242-01-130
Community Details
Overview
- Association fees include community pool, maintenance structure, ground maintenance, pool maintenance
- Sentry Management/Doris Jones Association, Phone Number (407) 788-6700
- Prairie Lake Reserve Subdivision
- Rental Restrictions
Recreation
- Community Playground
- Community Pool
- Park
Pet Policy
- Pets Allowed
Security
- Gated Community
Ownership History
Purchase Details
Home Financials for this Owner
Home Financials are based on the most recent Mortgage that was taken out on this home.Purchase Details
Home Financials for this Owner
Home Financials are based on the most recent Mortgage that was taken out on this home.Similar Homes in the area
Home Values in the Area
Average Home Value in this Area
Purchase History
| Date | Type | Sale Price | Title Company |
|---|---|---|---|
| Warranty Deed | $216,500 | Gulf Stream Title Llc | |
| Special Warranty Deed | $133,300 | Fidelity National Title Of F |
Mortgage History
| Date | Status | Loan Amount | Loan Type |
|---|---|---|---|
| Open | $212,578 | FHA | |
| Previous Owner | $135,959 | New Conventional |
Property History
| Date | Event | Price | Change | Sq Ft Price |
|---|---|---|---|---|
| 05/08/2025 05/08/25 | For Sale | $359,900 | +66.2% | $170 / Sq Ft |
| 05/10/2019 05/10/19 | Sold | $216,500 | -3.8% | $131 / Sq Ft |
| 04/09/2019 04/09/19 | Pending | -- | -- | -- |
| 04/08/2019 04/08/19 | For Sale | $225,000 | -- | $136 / Sq Ft |
Tax History Compared to Growth
Tax History
| Year | Tax Paid | Tax Assessment Tax Assessment Total Assessment is a certain percentage of the fair market value that is determined by local assessors to be the total taxable value of land and additions on the property. | Land | Improvement |
|---|---|---|---|---|
| 2025 | $3,070 | $219,038 | -- | -- |
| 2024 | $2,961 | $219,038 | -- | -- |
| 2023 | $2,961 | $206,665 | $0 | $0 |
| 2022 | $2,872 | $200,646 | $0 | $0 |
| 2021 | $2,840 | $194,802 | $45,000 | $149,802 |
| 2020 | $3,203 | $181,801 | $45,000 | $136,801 |
| 2019 | $1,928 | $136,936 | $0 | $0 |
| 2018 | $1,927 | $134,383 | $0 | $0 |
| 2017 | $1,910 | $161,956 | $18,000 | $143,956 |
| 2016 | $1,911 | $147,516 | $8,000 | $139,516 |
| 2015 | $1,944 | $136,470 | $8,000 | $128,470 |
| 2014 | $1,930 | $127,000 | $9,300 | $117,700 |
Agents Affiliated with this Home
-
Jennifer Burnam
J
Seller's Agent in 2025
Jennifer Burnam
PREFERRED REAL ESTATE BROKERS
(407) 285-8985
29 Total Sales
-
Sergio Sanchez

Seller's Agent in 2019
Sergio Sanchez
ROBERT SLACK LLC
(407) 576-0192
61 Total Sales
Map
Source: Stellar MLS
MLS Number: S5016121
APN: 09-2228-7242-01-130
- 1917 Compass Flower Way
- 2005 Compass Flower Way
- 2092 Switch Grass Cir
- 2033 Milkweed St
- 2052 Milkweed St
- 8443 A D Mims Rd
- 1313 Glenleigh Dr
- 1200 Montheath Cir
- 1784 Fritwell Ct
- 1131 Turtle Lake Ct
- 1785 Rushden Dr
- 8723 A D Mims Rd
- 1784 Sparkling Water Cir
- 2444 Andre Ct
- 2417 Liela Lee Ct
- 1851 Terrapin Rd
- 2020 Rushden Dr
- 2514 Dovetail Dr
- 1844 Oxton Ct
- 1915 Terrapin Rd
