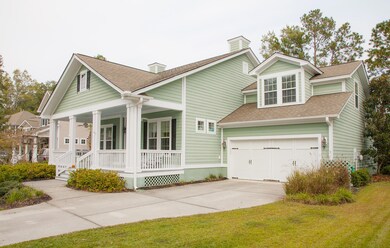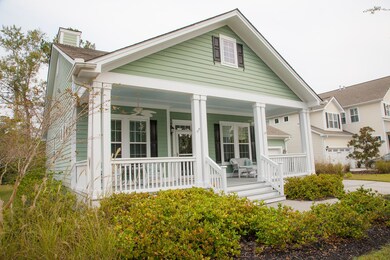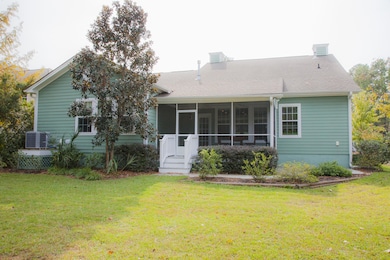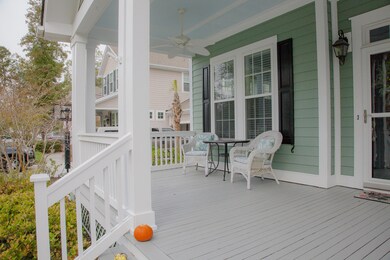
1936 Hall Point Rd Mount Pleasant, SC 29466
Park West NeighborhoodEstimated Value: $806,051 - $893,000
Highlights
- Clubhouse
- Pond
- Cottage
- Charles Pinckney Elementary School Rated A
- High Ceiling
- Home Office
About This Home
As of February 20174 beds and 3 full baths in the highly desirable Pembroke section of Park West.Well-maintained and move-in ready cottage style floor plan located on a pond facing lot. You are greeted by the large, inviting front porch of this lovely 1.25 story home. Upon entering, you'll notice the beautiful newer laminate flooring throughout the main level along with tile in the kitchen, bathrooms and laundry room as well as a great deal of natural lighting. As you move toward the foyer, take notice of the beautiful French doors allowing added privacy to the study. The high ceilings and archways really open up this floor plan, and the audio system ties the entire first floor together. The spacious master suite, as well as its huge walk-in closet, is located on the main level with 2 other nice-sizedbedrooms and a full bath. The 4th bedroom and full bath is located upstairs and can serve as a nice private guest suite. The large gourmet kitchen offers granite counters, stainless appliances, 42" cabinets & a pantry. The family room has a gas fireplace and a built in book-shelve & cabinet area. For those summer nights, the big, screened porch allows for privacy and wonderful views of the nicely wooded pond. Park West offers amenities including swimming 2 pools, hiking and biking trails, tennis courts and quick access to public schools, shopping and Town of Mount Pleasant recreation facilities.
Last Agent to Sell the Property
Coldwell Banker Realty License #88184 Listed on: 11/14/2016

Home Details
Home Type
- Single Family
Est. Annual Taxes
- $1,706
Year Built
- Built in 2007
Lot Details
- 8,712 Sq Ft Lot
- Level Lot
- Irrigation
HOA Fees
- $75 Monthly HOA Fees
Parking
- 2 Car Garage
- Garage Door Opener
Home Design
- Cottage
- Raised Foundation
- Architectural Shingle Roof
- Cement Siding
Interior Spaces
- 2,234 Sq Ft Home
- 2-Story Property
- Tray Ceiling
- Smooth Ceilings
- High Ceiling
- Ceiling Fan
- Gas Log Fireplace
- Entrance Foyer
- Family Room
- Living Room with Fireplace
- Formal Dining Room
- Home Office
- Utility Room with Study Area
Kitchen
- Dishwasher
- ENERGY STAR Qualified Appliances
- Kitchen Island
Flooring
- Laminate
- Ceramic Tile
Bedrooms and Bathrooms
- 4 Bedrooms
- Walk-In Closet
- 3 Full Bathrooms
- Garden Bath
Laundry
- Laundry Room
- Dryer
- Washer
Outdoor Features
- Pond
- Screened Patio
- Front Porch
Schools
- Charles Pinckney Elementary School
- Cario Middle School
- Wando High School
Utilities
- Cooling Available
- Forced Air Heating System
- Satellite Dish
Community Details
Overview
- Park West Subdivision
Amenities
- Clubhouse
Recreation
- Trails
Ownership History
Purchase Details
Home Financials for this Owner
Home Financials are based on the most recent Mortgage that was taken out on this home.Purchase Details
Home Financials for this Owner
Home Financials are based on the most recent Mortgage that was taken out on this home.Purchase Details
Purchase Details
Similar Homes in Mount Pleasant, SC
Home Values in the Area
Average Home Value in this Area
Purchase History
| Date | Buyer | Sale Price | Title Company |
|---|---|---|---|
| Patricola Christopher | $450,000 | None Available | |
| Elliott Melissa K | $380,000 | -- | |
| R | $94,000 | None Available | |
| The Ryland Group Inc | $860,000 | None Available |
Mortgage History
| Date | Status | Borrower | Loan Amount |
|---|---|---|---|
| Open | Patricola Christopher | $150,000 | |
| Closed | Patricola Christopher | $190,000 | |
| Open | Patricola Christopher | $360,000 | |
| Previous Owner | Elliott Melissa K | $304,000 | |
| Previous Owner | R | $349,064 | |
| Previous Owner | R | $349,540 |
Property History
| Date | Event | Price | Change | Sq Ft Price |
|---|---|---|---|---|
| 02/17/2017 02/17/17 | Sold | $450,000 | 0.0% | $201 / Sq Ft |
| 01/18/2017 01/18/17 | Pending | -- | -- | -- |
| 11/14/2016 11/14/16 | For Sale | $450,000 | -- | $201 / Sq Ft |
Tax History Compared to Growth
Tax History
| Year | Tax Paid | Tax Assessment Tax Assessment Total Assessment is a certain percentage of the fair market value that is determined by local assessors to be the total taxable value of land and additions on the property. | Land | Improvement |
|---|---|---|---|---|
| 2023 | $2,244 | $19,570 | $0 | $0 |
| 2022 | $2,057 | $19,570 | $0 | $0 |
| 2021 | $2,221 | $19,570 | $0 | $0 |
| 2020 | $2,278 | $19,570 | $0 | $0 |
| 2019 | $2,210 | $18,940 | $0 | $0 |
| 2017 | $1,714 | $16,400 | $0 | $0 |
| 2016 | $1,632 | $16,400 | $0 | $0 |
| 2015 | $1,706 | $16,400 | $0 | $0 |
| 2014 | $1,637 | $0 | $0 | $0 |
| 2011 | -- | $0 | $0 | $0 |
Agents Affiliated with this Home
-
Chris Patricola

Seller's Agent in 2017
Chris Patricola
Coldwell Banker Realty
2 in this area
40 Total Sales
Map
Source: CHS Regional MLS
MLS Number: 16029295
APN: 594-13-00-194
- 3017 Ashburton Way
- 1883 Hall Point Rd
- 1776 W Canning Dr
- 1531 Capel St
- 1535 Capel St
- 1857 W Canning Dr
- 2217 Beckenham Dr
- 3517 Claremont St
- 2254 Beckenham Dr
- 3447 Claremont St
- 3756 Colonel Vanderhorst Cir
- 3805 Adrian Way
- 2292 Beckenham Dr
- 1833 Hubbell Dr
- 3708 Colonel Vanderhorst Cir
- 3547 Holmgren St
- 314 Commonwealth Rd
- 3738 Station Point Ct
- 287 Commonwealth Rd
- 2064 Promenade Ct
- 1936 Hall Point Rd
- 1932 Hall Point Rd
- 1940 Hall Point Rd
- 1928 Hall Point Rd
- 1805 Wellstead St
- 1801 Wellstead St
- 1907 Hall Point Rd
- 1924 Hall Point Rd
- 1789 Wellstead St
- 1809 Wellstead St
- 1920 Hall Point Rd
- 1903 Hall Point Rd
- 1785 Wellstead St
- 1916 Hall Point Rd
- 1781 Wellstead St
- 1813 Wellstead St
- 1899 Hall Point Rd
- 3009 Ashburton Way
- 1912 Hall Point Rd
- 3013 Ashburton Way






