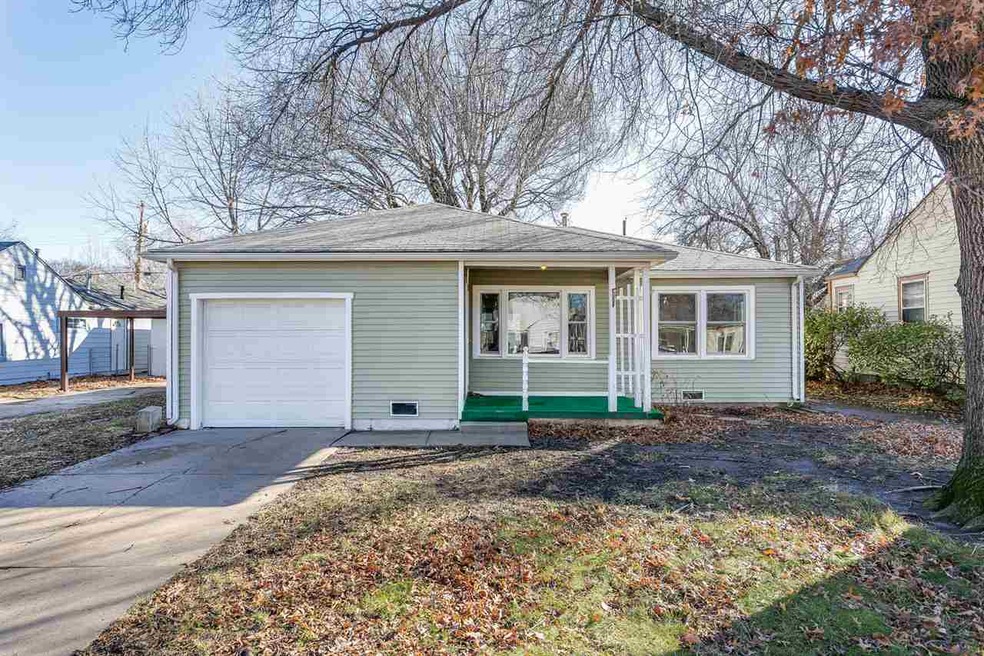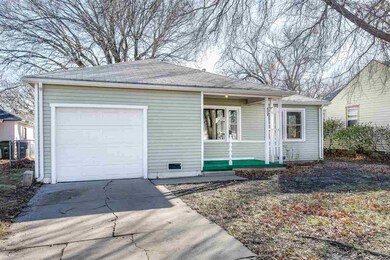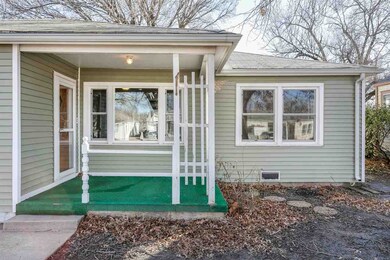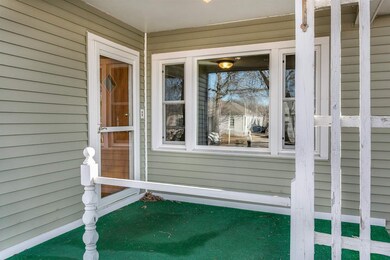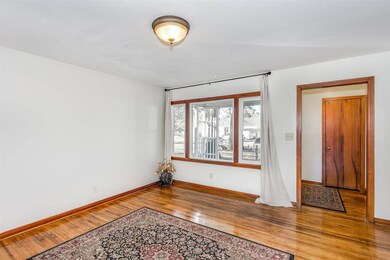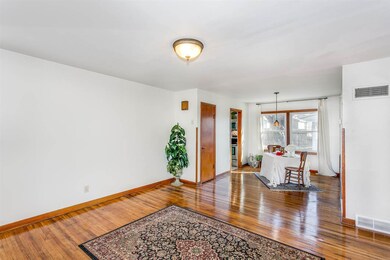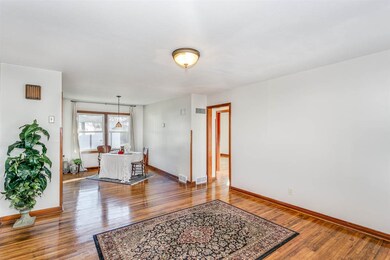
1936 N Hood St Wichita, KS 67203
North Riverside NeighborhoodHighlights
- Golf Course Community
- Community Lake
- Wood Flooring
- A-Frame Home
- Wooded Lot
- Community Pool
About This Home
As of March 2021Tired of looking at homes that need completely renovated? LOOK NO FURTHER AT THIS NORTH RIVERSIDE HOME! As you walk through the front door you will be won over by the charm! NEWER stainless steel appliances, NEW countertops, NEW Tile flooring, NEW bathroom vanity, NEWER Energy Star windows, insulated siding exterior, NEW warm and neutral paint, NEW lighting, NEW plumbing in area, NEWER AC, freshened hardwood floors, and so much more! You will NOT find a better deal in this price range! This home is completely move-in ready! The kitchen is amazing! Oh and did we mention the home is close to Botanica Gardens, Riverside Park, Oak Park, Sims Golf Course and more!
Last Agent to Sell the Property
EXP Realty, LLC License #BR00232913 Listed on: 01/18/2017

Home Details
Home Type
- Single Family
Est. Annual Taxes
- $769
Year Built
- Built in 1951
Lot Details
- 5,485 Sq Ft Lot
- Chain Link Fence
- Wooded Lot
Home Design
- A-Frame Home
- Ranch Style House
- Frame Construction
- Composition Roof
- Vinyl Siding
Interior Spaces
- 902 Sq Ft Home
- Window Treatments
- Formal Dining Room
- Wood Flooring
- Crawl Space
Kitchen
- Electric Cooktop
- Range Hood
- Microwave
- Dishwasher
Bedrooms and Bathrooms
- 2 Bedrooms
- 1 Full Bathroom
Laundry
- Laundry on main level
- Sink Near Laundry
- 220 Volts In Laundry
Home Security
- Security Lights
- Storm Windows
- Storm Doors
Parking
- 1 Car Attached Garage
- Oversized Parking
Outdoor Features
- Outdoor Storage
- Rain Gutters
Schools
- Woodland Elementary School
- Marshall Middle School
- North High School
Utilities
- Forced Air Heating and Cooling System
- Heating System Uses Gas
Listing and Financial Details
- Assessor Parcel Number 08712-3-08-0-23-04-006.00-
Community Details
Overview
- Ford Subdivision
- Community Lake
- Greenbelt
Recreation
- Golf Course Community
- Tennis Courts
- Community Playground
- Community Pool
- Jogging Path
Ownership History
Purchase Details
Home Financials for this Owner
Home Financials are based on the most recent Mortgage that was taken out on this home.Purchase Details
Home Financials for this Owner
Home Financials are based on the most recent Mortgage that was taken out on this home.Purchase Details
Home Financials for this Owner
Home Financials are based on the most recent Mortgage that was taken out on this home.Purchase Details
Purchase Details
Home Financials for this Owner
Home Financials are based on the most recent Mortgage that was taken out on this home.Similar Homes in Wichita, KS
Home Values in the Area
Average Home Value in this Area
Purchase History
| Date | Type | Sale Price | Title Company |
|---|---|---|---|
| Warranty Deed | -- | Security 1St Title | |
| Warranty Deed | -- | Security 1St Title | |
| Special Warranty Deed | -- | Security 1St Title | |
| Sheriffs Deed | $39,000 | St | |
| Warranty Deed | -- | Columbian Natl Title Ins Co |
Mortgage History
| Date | Status | Loan Amount | Loan Type |
|---|---|---|---|
| Open | $106,400 | New Conventional | |
| Previous Owner | $76,095 | FHA | |
| Previous Owner | $26,250 | Future Advance Clause Open End Mortgage | |
| Previous Owner | $52,100 | FHA |
Property History
| Date | Event | Price | Change | Sq Ft Price |
|---|---|---|---|---|
| 03/19/2021 03/19/21 | Sold | -- | -- | -- |
| 02/16/2021 02/16/21 | Pending | -- | -- | -- |
| 02/15/2021 02/15/21 | For Sale | $110,000 | +29.4% | $122 / Sq Ft |
| 03/15/2017 03/15/17 | Sold | -- | -- | -- |
| 02/06/2017 02/06/17 | Pending | -- | -- | -- |
| 01/18/2017 01/18/17 | For Sale | $85,000 | +60.4% | $94 / Sq Ft |
| 05/19/2014 05/19/14 | Sold | -- | -- | -- |
| 04/12/2014 04/12/14 | Pending | -- | -- | -- |
| 02/07/2014 02/07/14 | For Sale | $53,000 | -- | $64 / Sq Ft |
Tax History Compared to Growth
Tax History
| Year | Tax Paid | Tax Assessment Tax Assessment Total Assessment is a certain percentage of the fair market value that is determined by local assessors to be the total taxable value of land and additions on the property. | Land | Improvement |
|---|---|---|---|---|
| 2023 | $1,371 | $11,788 | $2,024 | $9,764 |
| 2022 | $1,273 | $11,788 | $1,909 | $9,879 |
| 2021 | $1,183 | $10,512 | $1,507 | $9,005 |
| 2020 | $1,076 | $9,557 | $1,507 | $8,050 |
| 2019 | $988 | $8,787 | $1,507 | $7,280 |
| 2018 | $802 | $7,188 | $1,484 | $5,704 |
| 2017 | $803 | $0 | $0 | $0 |
| 2016 | $769 | $0 | $0 | $0 |
| 2015 | $762 | $0 | $0 | $0 |
| 2014 | $747 | $0 | $0 | $0 |
Agents Affiliated with this Home
-
Mikaela Rehmert-Fira

Seller's Agent in 2021
Mikaela Rehmert-Fira
Berkshire Hathaway PenFed Realty
(316) 516-1734
7 in this area
305 Total Sales
-
C
Buyer's Agent in 2021
Carson Lee
Berkshire Hathaway PenFed Realty
-
Traci Terrill

Seller's Agent in 2017
Traci Terrill
EXP Realty, LLC
(316) 644-5292
3 in this area
136 Total Sales
-
Tim Holt

Seller's Agent in 2014
Tim Holt
GOLDEN INC REALTORS
(316) 729-0900
1 in this area
60 Total Sales
-
M
Buyer's Agent in 2014
MEMBER NON
NONMENBER
Map
Source: South Central Kansas MLS
MLS Number: 530137
APN: 123-08-0-23-04-006.00
- 1929 N Garland St
- 1923 N Garland St
- 2034 N Payne Ave
- 1920 N Burns Ave
- 1810 & 1812 N Garland Ave
- 1521 W 19th St N
- 1861 N Litchfield St
- 1801 N Garland St
- 1831 N Litchfield St
- 1406 & 1408 W 20th
- 1751 N Payne Ave
- 2107 N Riverside Blvd
- 1638 N Hood St
- 1609 N Coolidge Ave
- 1495 N Woodrow Ave
- 319 W 19th St N
- 2436 N Woodland St
- 2443 N Porter Ave
- 1536 W 13th St N
- 2431 N Mascot Ave
