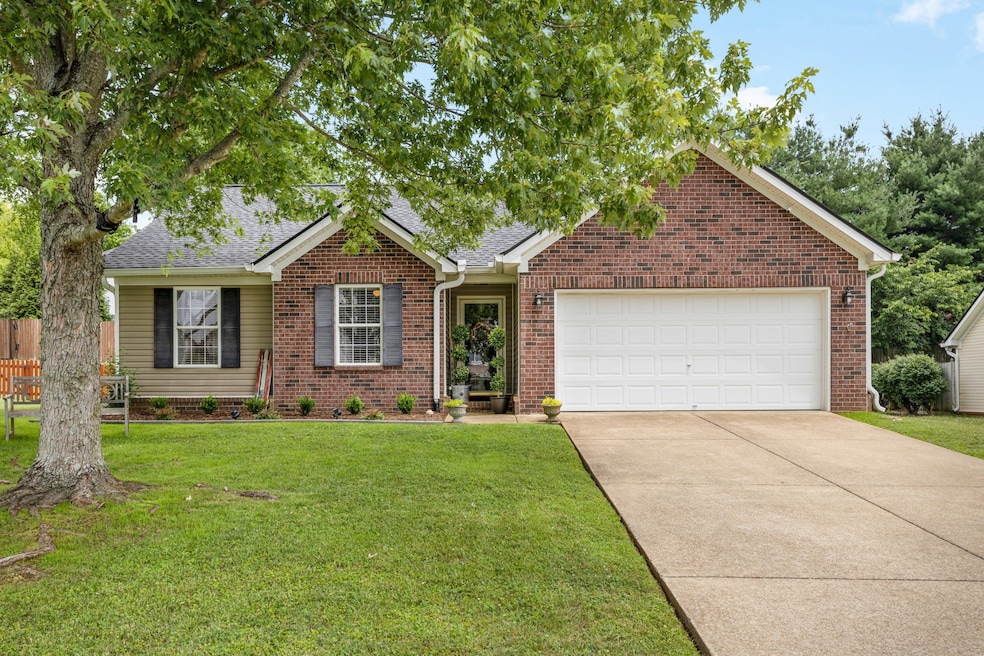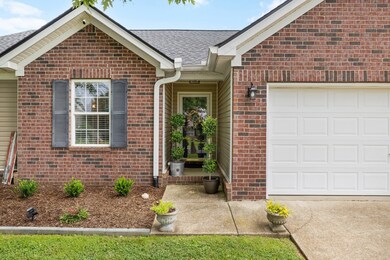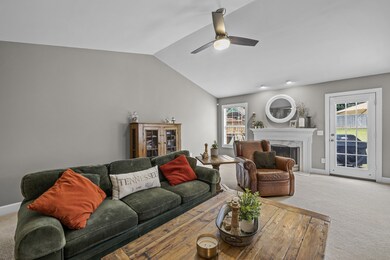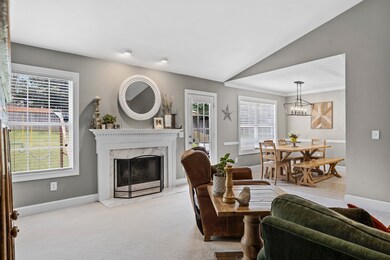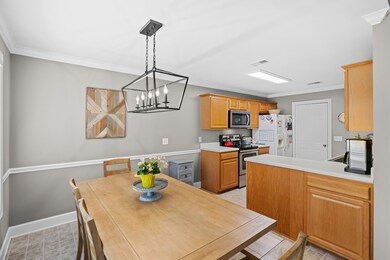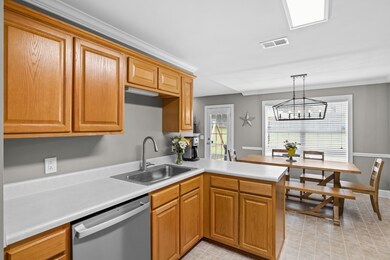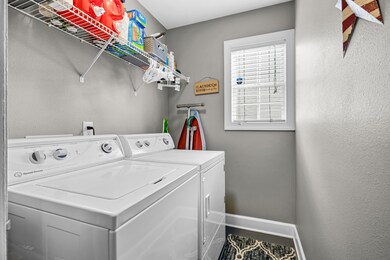
1936 Portway Rd Spring Hill, TN 37174
Estimated Value: $353,000 - $409,000
Highlights
- Wood Flooring
- 2 Car Attached Garage
- Patio
- Longview Elementary School Rated A
- Cooling Available
- Central Heating
About This Home
As of July 2023Located in a convenient Williamson County neighborhood with mature trees, this single level home is ready for new owners. From the convenience to local schools and parks, to biking distance from Longview Rec Center and restaurants - the location couldn't be more suitable at this price point. It has been meticulously maintained, which you'll see in the new landscaping, new architectural roof with ridge vent (Nov 2021), new 6" gutters with leaf guards (Feb 2022), and new HVAC (July 2022). Inside, vaulted ceilings in the family room give the interior an open and airy feel - yet cozy with the wood-burning fireplace. It's move-in ready and expected to move quickly - so come tour this home before it's gone. *Buyer and/or buyer’s agent to verify any pertinent information*
Home Details
Home Type
- Single Family
Est. Annual Taxes
- $1,622
Year Built
- Built in 2001
Lot Details
- 10,454 Sq Ft Lot
- Lot Dimensions are 80 x 130
HOA Fees
- $15 Monthly HOA Fees
Parking
- 2 Car Attached Garage
Home Design
- Brick Exterior Construction
- Slab Foundation
- Shingle Roof
- Vinyl Siding
Interior Spaces
- 1,361 Sq Ft Home
- Property has 1 Level
- Wood Burning Fireplace
- Living Room with Fireplace
Kitchen
- Microwave
- Dishwasher
Flooring
- Wood
- Carpet
Bedrooms and Bathrooms
- 3 Main Level Bedrooms
- 2 Full Bathrooms
Outdoor Features
- Patio
Schools
- Longview Elementary School
- Heritage Middle School
- Independence High School
Utilities
- Cooling Available
- Central Heating
Community Details
- Ridgeport Sec 4 Subdivision
Listing and Financial Details
- Assessor Parcel Number 094167L F 06800 00011167L
Ownership History
Purchase Details
Home Financials for this Owner
Home Financials are based on the most recent Mortgage that was taken out on this home.Purchase Details
Home Financials for this Owner
Home Financials are based on the most recent Mortgage that was taken out on this home.Purchase Details
Home Financials for this Owner
Home Financials are based on the most recent Mortgage that was taken out on this home.Purchase Details
Home Financials for this Owner
Home Financials are based on the most recent Mortgage that was taken out on this home.Purchase Details
Home Financials for this Owner
Home Financials are based on the most recent Mortgage that was taken out on this home.Similar Homes in Spring Hill, TN
Home Values in the Area
Average Home Value in this Area
Purchase History
| Date | Buyer | Sale Price | Title Company |
|---|---|---|---|
| Lin Ying | $405,000 | None Listed On Document | |
| Leclere Brandon | $225,000 | Heritage Title & Escrow Co I | |
| Pratt Christopher A | -- | Allegiance Title Of Tennesse | |
| Pratt Christopher A | $158,500 | Bridgehouse Title Llc | |
| Baxley Toby L | $126,379 | -- |
Mortgage History
| Date | Status | Borrower | Loan Amount |
|---|---|---|---|
| Previous Owner | Leclere Brandon | $200,000 | |
| Previous Owner | Pratt Christopher A | $25,317 | |
| Previous Owner | Pratt Christopher A | $154,000 | |
| Previous Owner | Pratt Christopher A | $158,500 | |
| Previous Owner | Baxley Melissa | $127,000 | |
| Previous Owner | Baxley Toby | $123,616 | |
| Previous Owner | Baxley Toby L | $124,426 |
Property History
| Date | Event | Price | Change | Sq Ft Price |
|---|---|---|---|---|
| 07/31/2023 07/31/23 | Sold | $405,000 | -2.4% | $298 / Sq Ft |
| 06/25/2023 06/25/23 | Pending | -- | -- | -- |
| 06/21/2023 06/21/23 | For Sale | $415,000 | +4.3% | $305 / Sq Ft |
| 07/05/2020 07/05/20 | Pending | -- | -- | -- |
| 06/18/2020 06/18/20 | For Sale | $397,900 | +76.8% | $292 / Sq Ft |
| 01/23/2018 01/23/18 | Sold | $225,000 | -- | $165 / Sq Ft |
Tax History Compared to Growth
Tax History
| Year | Tax Paid | Tax Assessment Tax Assessment Total Assessment is a certain percentage of the fair market value that is determined by local assessors to be the total taxable value of land and additions on the property. | Land | Improvement |
|---|---|---|---|---|
| 2024 | $466 | $63,125 | $16,250 | $46,875 |
| 2023 | $466 | $63,125 | $16,250 | $46,875 |
| 2022 | $1,155 | $63,125 | $16,250 | $46,875 |
| 2021 | $1,155 | $63,125 | $16,250 | $46,875 |
| 2020 | $980 | $45,375 | $11,250 | $34,125 |
| 2019 | $980 | $45,375 | $11,250 | $34,125 |
| 2018 | $948 | $45,375 | $11,250 | $34,125 |
| 2017 | $939 | $45,375 | $11,250 | $34,125 |
| 2016 | $926 | $45,375 | $11,250 | $34,125 |
| 2015 | -- | $34,900 | $8,750 | $26,150 |
| 2014 | -- | $34,900 | $8,750 | $26,150 |
Agents Affiliated with this Home
-
Jeremy Elliott

Seller's Agent in 2023
Jeremy Elliott
LHI Homes International
(931) 205-7434
5 in this area
40 Total Sales
-
Lily Xiang

Buyer's Agent in 2023
Lily Xiang
Realty One Group Music City
(615) 738-0125
3 in this area
80 Total Sales
-
Michelle Sampson

Seller's Agent in 2018
Michelle Sampson
Benchmark Realty, LLC
(615) 327-6728
22 in this area
94 Total Sales
-
Jessi Sgarlata

Buyer's Agent in 2018
Jessi Sgarlata
Compass Tennessee, LLC
(615) 587-6722
18 in this area
437 Total Sales
Map
Source: Realtracs
MLS Number: 2538604
APN: 167L-F-068.00
- 1713 Marie Ct
- 2208 New Port Dr
- 1817 Devon Dr
- 3053 Romain Trail
- 1904 Portway Rd
- 2276 Hayward Ln
- 2638 Danbury Cir
- 2128 Kenowick Ct
- 0 Commonwealth Dr
- 3021 Posada Ct
- 2011 Spring Meadow Cir
- 1941 Harmony Rd
- 2108 Somersby Trail
- 3003 Pandell Ct
- 1007 Persimmon Dr
- 2720 Tallow Trace
- 1602 Zurich Dr
- 2271 Dewey Dr Unit G2
- 2271 Dewey Dr Unit F3
- 440 Alcott Way
- 1936 Portway Rd
- 1938 Portway Rd
- 1934 Portway Rd
- 1810 Nantes Ct
- 1814 Nantes Ct
- 1940 Portway Rd
- 1932 Portway Rd
- 1937 Portway Rd
- 1806 Nantes Ct
- 1939 Portway Rd
- 1818 Nantes Ct
- 1935 Portway Rd
- 1941 Portway Rd
- 1942 Portway Rd
- 1930 Portway Rd
- 1933 Portway Rd
- 1714 Dryden Dr
- 1822 Nantes Ct
- 1809 Nantes Ct
- 1943 Portway Rd
