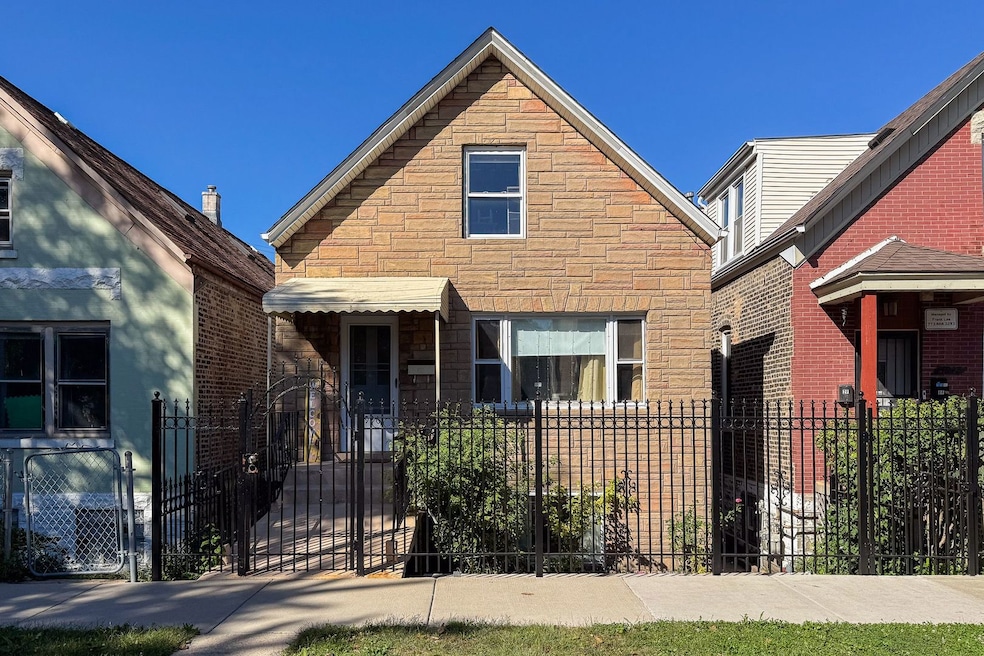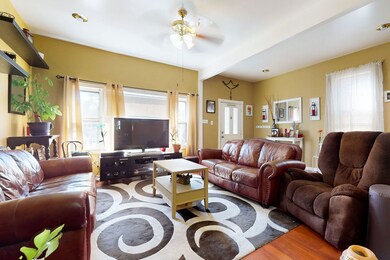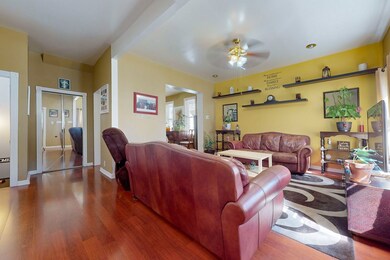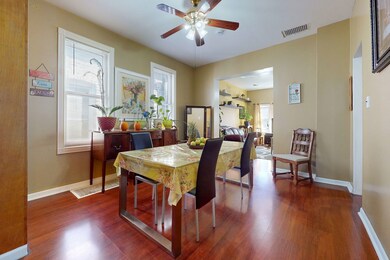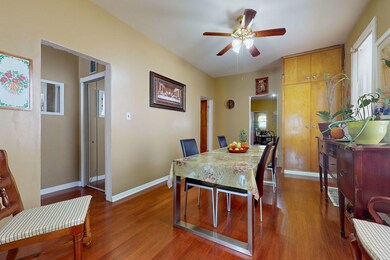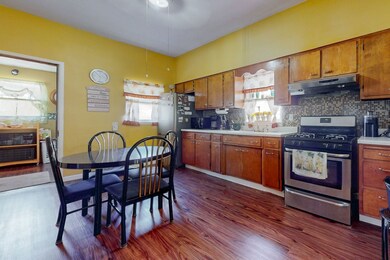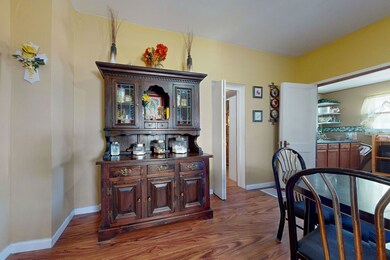
1936 W 34th Place Chicago, IL 60608
McKinley Park NeighborhoodHighlights
- Main Floor Bedroom
- 2 Car Detached Garage
- Patio
- Bonus Room
- Built-In Features
- Laundry Room
About This Home
As of January 2025GREAT LOCATION - MCKINLEY PARK! Walking distance to schools, Orange line, and minutes drive to Downtown, in the heart of McKinley Park. Situated on a quiet one-way street, welcome home to 1936 W 34th! Move-in ready or a perfect well-cared-for canvas to bring fresh ideas. Enjoy peace of mind with both a gated front entry and back alley entry. The main level features a large living room area, connected dining room, kitchen large enough for eating area, first bedroom and the full bath. Spacious feel with plenty of natural light and extended 9' ceilings. Finished attic entrance from the bathroom. Attic space is a great multifunctional space that can be updated further to meet your needs. Would make a great office, playroom, or guest space. Finished basement features two additional bedrooms, laundry room, plenty of recreational space, and laundry. Basement has 2 exterior doors, could easily be separated into its own unit if desired. Outside, enjoy the beautiful patio to soak up the sun and lot with enough space for gardening. Detached 2-car garage and a lockable storage shed (stays with the home). 6yr roof and gutters. Welcome home!
Last Agent to Sell the Property
EXCHANGE BROKERS License #475209732 Listed on: 10/05/2024
Home Details
Home Type
- Single Family
Est. Annual Taxes
- $3,098
Year Built
- Built in 1894
Parking
- 2 Car Detached Garage
- Garage Door Opener
- Parking Space is Owned
Home Design
- Brick Exterior Construction
- Asphalt Roof
- Concrete Perimeter Foundation
Interior Spaces
- 1,670 Sq Ft Home
- 1.5-Story Property
- Built-In Features
- Ceiling height of 9 feet or more
- Ceiling Fan
- Family Room
- Combination Dining and Living Room
- Bonus Room
- Laminate Flooring
- Carbon Monoxide Detectors
- Laundry Room
Bedrooms and Bathrooms
- 1 Bedroom
- 3 Potential Bedrooms
- Main Floor Bedroom
- Bathroom on Main Level
- 1 Full Bathroom
- No Tub in Bathroom
Finished Basement
- English Basement
- Basement Fills Entire Space Under The House
Outdoor Features
- Patio
- Shed
Utilities
- Central Air
- Heating System Uses Natural Gas
- Satellite Dish
Listing and Financial Details
- Homeowner Tax Exemptions
Ownership History
Purchase Details
Home Financials for this Owner
Home Financials are based on the most recent Mortgage that was taken out on this home.Purchase Details
Home Financials for this Owner
Home Financials are based on the most recent Mortgage that was taken out on this home.Similar Homes in the area
Home Values in the Area
Average Home Value in this Area
Purchase History
| Date | Type | Sale Price | Title Company |
|---|---|---|---|
| Warranty Deed | $350,000 | None Listed On Document | |
| Warranty Deed | $80,000 | Attorneys Natl Title Network |
Mortgage History
| Date | Status | Loan Amount | Loan Type |
|---|---|---|---|
| Open | $187,500 | New Conventional | |
| Previous Owner | $117,000 | New Conventional | |
| Previous Owner | $104,000 | Unknown | |
| Previous Owner | $110,000 | Fannie Mae Freddie Mac | |
| Previous Owner | $110,000 | Unknown | |
| Previous Owner | $103,000 | Unknown | |
| Previous Owner | $72,000 | No Value Available |
Property History
| Date | Event | Price | Change | Sq Ft Price |
|---|---|---|---|---|
| 01/10/2025 01/10/25 | Sold | $350,000 | -3.8% | $210 / Sq Ft |
| 11/27/2024 11/27/24 | Pending | -- | -- | -- |
| 11/14/2024 11/14/24 | Price Changed | $364,000 | 0.0% | $218 / Sq Ft |
| 11/14/2024 11/14/24 | For Sale | $364,000 | -2.9% | $218 / Sq Ft |
| 10/08/2024 10/08/24 | Pending | -- | -- | -- |
| 10/05/2024 10/05/24 | For Sale | $375,000 | -- | $225 / Sq Ft |
Tax History Compared to Growth
Tax History
| Year | Tax Paid | Tax Assessment Tax Assessment Total Assessment is a certain percentage of the fair market value that is determined by local assessors to be the total taxable value of land and additions on the property. | Land | Improvement |
|---|---|---|---|---|
| 2024 | $2,999 | $23,000 | $9,660 | $13,340 |
| 2023 | $2,999 | $18,001 | $7,520 | $10,481 |
| 2022 | $2,999 | $18,001 | $7,520 | $10,481 |
| 2021 | $2,950 | $17,999 | $7,519 | $10,480 |
| 2020 | $3,152 | $17,251 | $6,232 | $11,019 |
| 2019 | $3,206 | $19,384 | $6,232 | $13,152 |
| 2018 | $3,150 | $19,384 | $6,232 | $13,152 |
| 2017 | $3,087 | $17,717 | $5,296 | $12,421 |
| 2016 | $3,048 | $17,717 | $5,296 | $12,421 |
| 2015 | $2,766 | $17,717 | $5,296 | $12,421 |
| 2014 | $2,630 | $16,741 | $3,739 | $13,002 |
| 2013 | $2,567 | $16,741 | $3,739 | $13,002 |
Agents Affiliated with this Home
-
Kiah Guzman

Seller's Agent in 2025
Kiah Guzman
EXCHANGE BROKERS
(224) 808-4994
1 in this area
8 Total Sales
Map
Source: Midwest Real Estate Data (MRED)
MLS Number: 12181582
APN: 17-31-223-027-0000
- 1925 W 34th St Unit A
- 3383 S Archer Ave
- 3330 S Archer Ave
- 3301 S Damen Ave
- 3520 S Winchester Ave
- 1756 W 35th St Unit 2R
- 2118 W 35th St Unit 2
- 2120 W 35th St Unit 101
- 3267 S Hamilton Ave
- 3621 S Winchester Ave
- 1708 W 35th St
- 3611 S Wood St
- 3308 S Leavitt St
- 3228 S Paulina St
- 2145 W 32nd St
- 3639 S Wood St
- 3338 S Bell Ave
- 3637 S Hermitage Ave
- 3713 S Damen Ave
- 3188 S Archer Ave Unit 301
