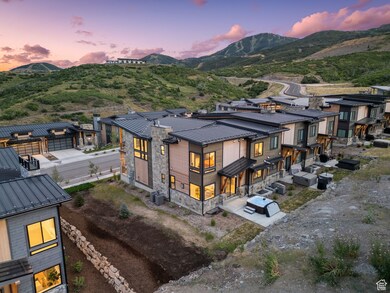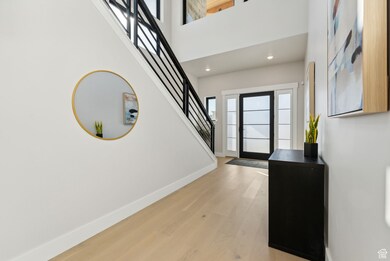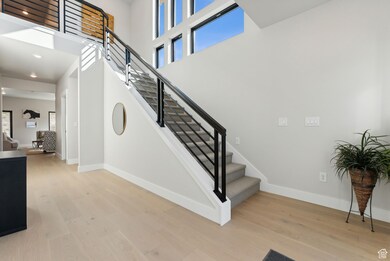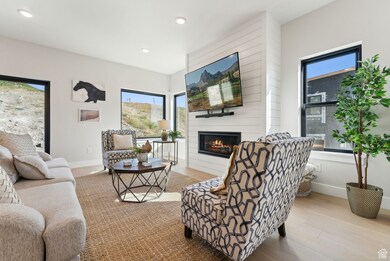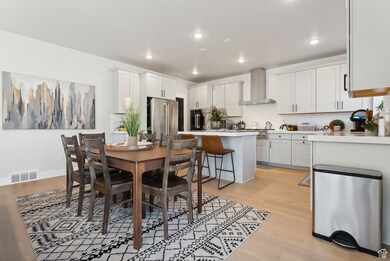
1936 W Dotterel Cir Heber City, UT 84032
Estimated payment $13,777/month
Highlights
- Lake View
- Vaulted Ceiling
- 1 Fireplace
- Midway Elementary School Rated A-
- Wood Flooring
- Balcony
About This Home
Introducing an elegant mountain retreat in the heart of the Sage Hen community-perfectly positioned between the sparkling waters of the Jordanelle Reservoir and Expanded Excellence of the world-class Deer Valley East Village. Newly built in 2024, this refined end-unit townhome offers a rare combination of contemporary style, thoughtful design, and peaceful alpine surroundings. Spanning 3,243 square feet, the desirable ''Haven'' floor plan features soaring ceilings, an open-concept layout, and generous natural light throughout. The main living area flows effortlessly into a gourmet kitchen with a large island-perfect for entertaining or unwinding in style. Step onto the covered deck from the owner's suite to take in tranquil views of Deer Valley and the Jordanelle Reservoir. The home includes 4 spacious bedrooms, each with its own en-suite bathroom, plus 2 additional bathrooms for ultimate comfort and convenience. As a row-end unit, enjoy enhanced privacy, extra windows, and an expansive, light-filled ambiance. Clean, modern finishes and a warm color palette strike a perfect balance between sophistication and comfort. Offered fully furnished and turnkey, this home is ready for you to move in and start enjoying immediately. Whether you're looking for a full-time residence, a luxurious second home, or a high-performing investment, this townhome delivers. With easy access to world-class skiing, boating, hiking, and biking, you'll be at the center of four-season adventure in one of Utah's most dynamic and scenic new communities.
Open House Schedule
-
Saturday, July 26, 202510:00 am to 2:00 pm7/26/2025 10:00:00 AM +00:007/26/2025 2:00:00 PM +00:00Add to Calendar
Townhouse Details
Home Type
- Townhome
Est. Annual Taxes
- $12,607
Year Built
- Built in 2024
Lot Details
- 3,485 Sq Ft Lot
- Landscaped
- Sloped Lot
- Sprinkler System
HOA Fees
- $275 Monthly HOA Fees
Parking
- 2 Car Attached Garage
Property Views
- Lake
- Mountain
Home Design
- Metal Roof
- Metal Siding
Interior Spaces
- 3,243 Sq Ft Home
- 3-Story Property
- Wet Bar
- Vaulted Ceiling
- 1 Fireplace
- Basement Fills Entire Space Under The House
Flooring
- Wood
- Carpet
- Tile
Bedrooms and Bathrooms
- 4 Bedrooms
- Walk-In Closet
Outdoor Features
- Balcony
- Open Patio
- Porch
Schools
- J R Smith Elementary School
- Rocky Mountain Middle School
- Wasatch High School
Utilities
- Forced Air Heating and Cooling System
- Natural Gas Connected
- Sewer Paid
Listing and Financial Details
- Assessor Parcel Number 00-0021-7346
Community Details
Overview
- Association fees include insurance, ground maintenance, sewer, water
- Nancy Makey Association, Phone Number (385) 257-8969
- Sage Hen Subdivision
Recreation
- Snow Removal
Map
Home Values in the Area
Average Home Value in this Area
Tax History
| Year | Tax Paid | Tax Assessment Tax Assessment Total Assessment is a certain percentage of the fair market value that is determined by local assessors to be the total taxable value of land and additions on the property. | Land | Improvement |
|---|---|---|---|---|
| 2024 | $12,607 | $1,060,308 | $360,000 | $700,308 |
| 2023 | $12,607 | $350,000 | $350,000 | $0 |
Property History
| Date | Event | Price | Change | Sq Ft Price |
|---|---|---|---|---|
| 07/22/2025 07/22/25 | For Sale | $2,250,000 | -- | $694 / Sq Ft |
Purchase History
| Date | Type | Sale Price | Title Company |
|---|---|---|---|
| Quit Claim Deed | -- | None Listed On Document | |
| Special Warranty Deed | -- | Metro Experience Title |
Mortgage History
| Date | Status | Loan Amount | Loan Type |
|---|---|---|---|
| Previous Owner | $1,400,000 | New Conventional | |
| Previous Owner | $600,000 | Construction |
Similar Homes in the area
Source: UtahRealEstate.com
MLS Number: 2100398
- 1922 W Dotterel Cir
- 1916 W Dotterel Cir Unit 20
- 1916 W Dotterel Cir
- 2002 W Dotterel Cir
- 1883 W Dotterel Cir Unit 31
- 1883 W Dotterel Cir
- 1888 W Dotterel Cir Unit 24
- 1971 W Dotterel Cir Unit 39
- 11141 N Aries Ct
- 11141 N Aries Ct Unit 196
- 1699 W Centaur Ct Unit 243
- 1699 W Centaur Ct
- 11177 N Aries Ct
- 11177 N Aries Ct Unit 199
- 2013 Pinnacle Ln
- 2013 Pinnacle Ln Unit F-2
- 260-263 N East Park Dr
- 2033 Pinnacle Ln
- 2033 Pinnacle Ln Unit F-6
- 2029 Pinnacle Ln Unit F-5
- 2303 W Deer Hollow Rd Unit 1209
- 1729 W Fox Bay Dr Unit J201
- 1364 W Stillwater Dr Unit 3016
- 1364 W Stillwater Dr Unit 3038
- 1364 W Stillwater Dr Unit 3041
- 1114 W Helling Cir Unit 204
- 2700 Deer Valley Dr E Unit B-204
- 3608 Sun Ridge Dr
- 12662 N Belaview Way
- 12672 N Belaview Way
- 13331 N Highmark Ct Unit 13331
- 13331 N Highmark Ct
- 13331 N Highmark Ct
- 347 Keetly Station Cir
- 12774 N Deer Mountain Blvd
- 658 Rossie Hill Unit 2
- 765 E Miner Way
- 13991 N Council Fire Trail
- 139 Main St
- 402 Park Ave

