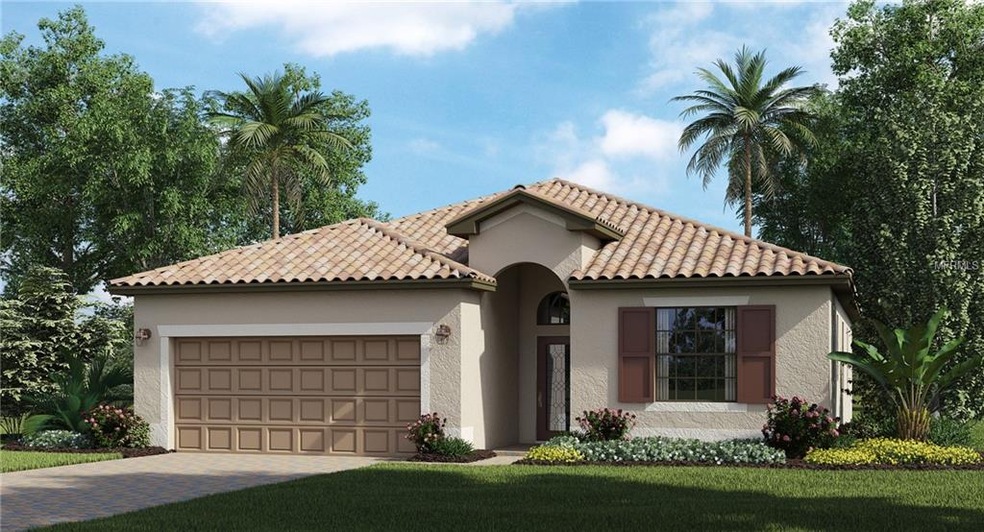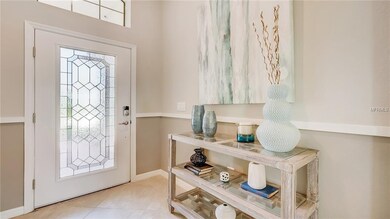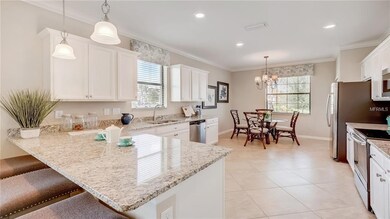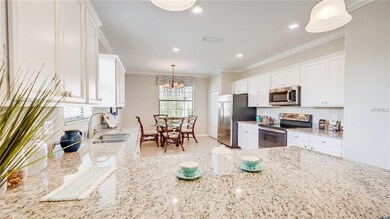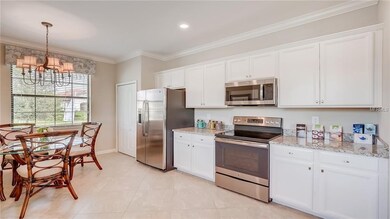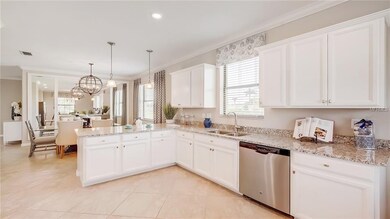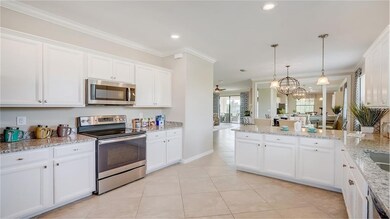
19361 Cruise Dr Venice, FL 34292
Venice Farms NeighborhoodHighlights
- Fitness Center
- Under Construction
- Lake View
- Taylor Ranch Elementary School Rated A-
- Gated Community
- Open Floorplan
About This Home
As of May 2022Under construction. The living is easy with a perfect 1,677 square feet of under-air living space. The Capri plan features 3 spacious bedrooms 2 full baths, a large 2-car garage, an open and airy great room with sliders leading to screened-in lanai. Watercrest is an exciting new homes community in Venice that boasts a fantastic location on Jacaranda and Venice Avenue, with convenient access to both I-75 and all the charm of Venice’s downtown and Gulf beaches, and a neighborhood amenity center with resort-style pool and fitness. Come see why Watercrest is “The Crown Jewel of Venice!” Renderings and photos of model home furniture, accessories, wall-coverings, model landscaping and options are for display purposes only and are not included in the price of the home. Schedule your showing TODAY to learn all options and features included in this specific home.
Home Details
Home Type
- Single Family
Est. Annual Taxes
- $576
Year Built
- Built in 2019 | Under Construction
Lot Details
- 6,386 Sq Ft Lot
- Property fronts a private road
- East Facing Home
- Corner Lot
- Landscaped with Trees
- Property is zoned RMF1
HOA Fees
- $190 Monthly HOA Fees
Parking
- 2 Car Attached Garage
- Garage Door Opener
- Driveway
- Open Parking
Property Views
- Lake
- Pond
Home Design
- Slab Foundation
- Tile Roof
- Block Exterior
- Stucco
Interior Spaces
- 1,677 Sq Ft Home
- 1-Story Property
- Open Floorplan
- Crown Molding
- Blinds
- Sliding Doors
- Family Room Off Kitchen
- Combination Dining and Living Room
- Inside Utility
Kitchen
- Range<<rangeHoodToken>>
- Recirculated Exhaust Fan
- <<microwave>>
- Dishwasher
- Stone Countertops
- Disposal
Flooring
- Carpet
- No or Low VOC Flooring
- Tile
Bedrooms and Bathrooms
- 3 Bedrooms
- Split Bedroom Floorplan
- Walk-In Closet
- 2 Full Bathrooms
Laundry
- Laundry Room
- Dryer
- Washer
Home Security
- Hurricane or Storm Shutters
- Storm Windows
- Fire and Smoke Detector
Eco-Friendly Details
- Energy-Efficient Appliances
- Energy-Efficient Thermostat
- No or Low VOC Paint or Finish
- Irrigation System Uses Rainwater From Ponds
Outdoor Features
- Covered patio or porch
Utilities
- Central Heating and Cooling System
- Thermostat
- Underground Utilities
- Electric Water Heater
- High Speed Internet
- Phone Available
- Cable TV Available
Listing and Financial Details
- Home warranty included in the sale of the property
- Down Payment Assistance Available
- Visit Down Payment Resource Website
- Legal Lot and Block 144 / 1
- Assessor Parcel Number 0416030033
Community Details
Overview
- Association fees include community pool, escrow reserves fund, ground maintenance, manager, private road, recreational facilities, trash
- $110 Other Monthly Fees
- Watercrest Homeowners Association
- Built by Lennar
- Watercrest Subdivision, Capri Floorplan
- The community has rules related to deed restrictions, fencing
- Rental Restrictions
Recreation
- Recreation Facilities
- Fitness Center
- Community Pool
Additional Features
- Clubhouse
- Gated Community
Similar Homes in the area
Home Values in the Area
Average Home Value in this Area
Property History
| Date | Event | Price | Change | Sq Ft Price |
|---|---|---|---|---|
| 05/11/2022 05/11/22 | Sold | $540,000 | -1.6% | $324 / Sq Ft |
| 04/02/2022 04/02/22 | Pending | -- | -- | -- |
| 04/01/2022 04/01/22 | For Sale | $549,000 | +86.4% | $329 / Sq Ft |
| 04/29/2019 04/29/19 | Sold | $294,497 | -4.2% | $176 / Sq Ft |
| 03/27/2019 03/27/19 | Pending | -- | -- | -- |
| 03/22/2019 03/22/19 | For Sale | $307,497 | -- | $183 / Sq Ft |
Tax History Compared to Growth
Tax History
| Year | Tax Paid | Tax Assessment Tax Assessment Total Assessment is a certain percentage of the fair market value that is determined by local assessors to be the total taxable value of land and additions on the property. | Land | Improvement |
|---|---|---|---|---|
| 2024 | $5,079 | $406,800 | $137,400 | $269,400 |
| 2023 | $5,079 | $429,600 | $144,000 | $285,600 |
| 2022 | $4,163 | $358,000 | $96,500 | $261,500 |
| 2021 | $3,385 | $241,800 | $70,400 | $171,400 |
| 2020 | $3,282 | $229,600 | $72,000 | $157,600 |
| 2019 | $917 | $72,000 | $72,000 | $0 |
Agents Affiliated with this Home
-
Barrett Webber
B
Seller's Agent in 2022
Barrett Webber
BEACHY PROPERTIES
(941) 232-4157
1 in this area
9 Total Sales
-
Ludmila Martinenko
L
Buyer's Agent in 2022
Ludmila Martinenko
ALBERT WOOSTER & COMPANY
(847) 648-0348
1 in this area
14 Total Sales
-
Dave Meyers

Seller's Agent in 2019
Dave Meyers
LENNAR REALTY INC
(239) 229-0792
3 in this area
2,523 Total Sales
-
Ken Boyd

Buyer's Agent in 2019
Ken Boyd
CENTURY 21 AZTEC & ASSOCIATES
13 Total Sales
Map
Source: Stellar MLS
MLS Number: T3164212
APN: 0416-03-0033
- 19337 Cruise Dr
- 9900 Haze Dr
- 9869 Haze Dr
- 9855 Haze Dr
- 19369 Nearpoint Dr
- 9917 Haze Dr
- 9823 Haze Dr
- 9895 Wingood Dr
- 19340 Bluff Dr
- 0 E Venice Ave Unit MFRN6137944
- 188 Grand Oak Cir
- 192 Grand Oak Cir
- 158 Wading Bird Dr
- 168 Wading Bird Dr
- 0 Greencove Rd
- V/L Executive Dr
- 2542 Cortenova Ct
- 2148 Date Palm Way
- 1136 Deardon Dr
- 275 Capulet Dr
