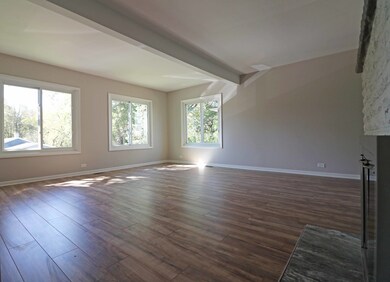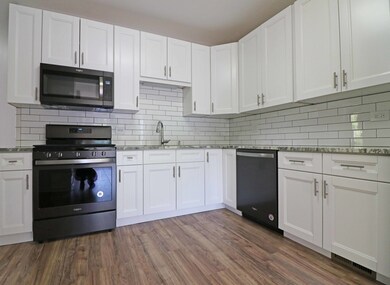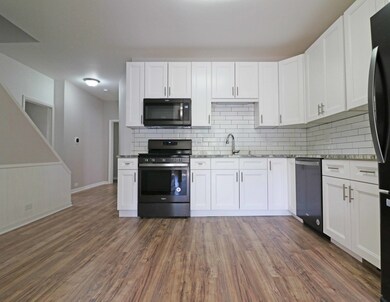
19364 W Fairview Dr Mundelein, IL 60060
West Shore Park NeighborhoodHighlights
- Recreation Room
- Main Floor Bedroom
- Attached Garage
- Mundelein Cons High School Rated A
- Walk-In Pantry
- 3-minute walk to Miller Park
About This Home
As of January 2020Come check out this spacious and light filled home with well over 2,500 sq ft of living space. Reimagined from top to bottom with new roof, siding, windows, driveway, garage door and opener, kitchen, appliances, bathrooms, furnace, A/C, paint, flooring. This home is located in the sought-after West Shore Park and just 4 houses down from the private community beach on the all activities Dimond Lake. This bright home features 9-foot ceilings on the first floor and upscale finishes throughout, large deck for entertaining as well as very deep tandem 2.5 car garage with room for toys or a workshop. Don't miss out on this wonderful turn key place and make it your own today!
Last Agent to Sell the Property
Barr Agency, Inc License #471020753 Listed on: 10/16/2019
Last Buyer's Agent
Jodi Gingiss
Worth Clark Realty License #475179061

Home Details
Home Type
- Single Family
Est. Annual Taxes
- $8,054
Year Built | Renovated
- 1927 | 2019
HOA Fees
- $66 per month
Parking
- Attached Garage
- Tandem Garage
- Parking Included in Price
- Garage Is Owned
Home Design
- Vinyl Siding
Interior Spaces
- Wood Burning Fireplace
- Entrance Foyer
- Recreation Room
- Laminate Flooring
Kitchen
- Breakfast Bar
- Walk-In Pantry
- Oven or Range
- Microwave
- Dishwasher
Bedrooms and Bathrooms
- Main Floor Bedroom
- Walk-In Closet
- Primary Bathroom is a Full Bathroom
- Bathroom on Main Level
Laundry
- Dryer
- Washer
Finished Basement
- Basement Fills Entire Space Under The House
- Finished Basement Bathroom
Utilities
- Forced Air Heating and Cooling System
- Heating System Uses Gas
- Community Well
Ownership History
Purchase Details
Home Financials for this Owner
Home Financials are based on the most recent Mortgage that was taken out on this home.Purchase Details
Home Financials for this Owner
Home Financials are based on the most recent Mortgage that was taken out on this home.Purchase Details
Purchase Details
Purchase Details
Home Financials for this Owner
Home Financials are based on the most recent Mortgage that was taken out on this home.Similar Homes in Mundelein, IL
Home Values in the Area
Average Home Value in this Area
Purchase History
| Date | Type | Sale Price | Title Company |
|---|---|---|---|
| Warranty Deed | $265,000 | Chicago Title | |
| Special Warranty Deed | -- | Chicago Title | |
| Special Warranty Deed | -- | None Available | |
| Sheriffs Deed | -- | None Available | |
| Warranty Deed | $143,000 | -- |
Mortgage History
| Date | Status | Loan Amount | Loan Type |
|---|---|---|---|
| Open | $238,500 | New Conventional | |
| Previous Owner | $62,400 | Stand Alone Second | |
| Previous Owner | $50,000 | Credit Line Revolving | |
| Previous Owner | $164,890 | FHA | |
| Previous Owner | $160,596 | FHA | |
| Previous Owner | $155,741 | FHA | |
| Previous Owner | $150,563 | FHA | |
| Previous Owner | $114,400 | No Value Available |
Property History
| Date | Event | Price | Change | Sq Ft Price |
|---|---|---|---|---|
| 07/20/2025 07/20/25 | Pending | -- | -- | -- |
| 06/27/2025 06/27/25 | For Sale | $399,000 | +50.6% | $160 / Sq Ft |
| 01/09/2020 01/09/20 | Sold | $265,000 | -1.8% | $98 / Sq Ft |
| 11/28/2019 11/28/19 | Pending | -- | -- | -- |
| 11/07/2019 11/07/19 | Price Changed | $269,900 | -3.6% | $100 / Sq Ft |
| 10/30/2019 10/30/19 | Price Changed | $279,900 | -3.4% | $103 / Sq Ft |
| 10/16/2019 10/16/19 | For Sale | $289,900 | +181.5% | $107 / Sq Ft |
| 11/10/2016 11/10/16 | Sold | $103,000 | +3.1% | $60 / Sq Ft |
| 10/05/2016 10/05/16 | Pending | -- | -- | -- |
| 09/29/2016 09/29/16 | For Sale | $99,900 | 0.0% | $58 / Sq Ft |
| 08/15/2016 08/15/16 | Pending | -- | -- | -- |
| 08/04/2016 08/04/16 | For Sale | $99,900 | -- | $58 / Sq Ft |
Tax History Compared to Growth
Tax History
| Year | Tax Paid | Tax Assessment Tax Assessment Total Assessment is a certain percentage of the fair market value that is determined by local assessors to be the total taxable value of land and additions on the property. | Land | Improvement |
|---|---|---|---|---|
| 2024 | $8,054 | $88,229 | $15,557 | $72,672 |
| 2023 | $7,154 | $80,840 | $14,254 | $66,586 |
| 2022 | $7,154 | $71,391 | $15,650 | $55,741 |
| 2021 | $6,521 | $66,205 | $15,102 | $51,103 |
| 2020 | $6,337 | $64,383 | $14,686 | $49,697 |
| 2019 | $5,982 | $61,118 | $14,203 | $46,915 |
| 2018 | $5,374 | $55,445 | $13,788 | $41,657 |
| 2017 | $5,289 | $53,700 | $13,354 | $40,346 |
| 2016 | $5,191 | $51,002 | $12,683 | $38,319 |
| 2015 | $4,464 | $47,813 | $11,890 | $35,923 |
| 2014 | $4,270 | $46,037 | $12,430 | $33,607 |
| 2012 | $4,307 | $47,859 | $12,540 | $35,319 |
Agents Affiliated with this Home
-
Misael Chacon

Seller's Agent in 2025
Misael Chacon
Beycome brokerage realty LLC
(804) 656-5007
670 Total Sales
-
Svetlana Gilman

Seller's Agent in 2020
Svetlana Gilman
Barr Agency, Inc
(847) 322-2829
136 Total Sales
-
J
Buyer's Agent in 2020
Jodi Gingiss
Worth Clark Realty
-
Loren Romain
L
Seller's Agent in 2016
Loren Romain
Beemy Broker Illinois LLC
(866) 732-2838
38 Total Sales
-
Mary Bross

Buyer's Agent in 2016
Mary Bross
Baird Warner
(773) 329-0662
7 Total Sales
Map
Source: Midwest Real Estate Data (MRED)
MLS Number: MRD10549491
APN: 10-36-204-034
- 26821 N Oakdale Ln
- 26829 N Circle Dr
- 26980 N Pierre Dr
- 413 Northshore Dr
- 326 W Hawthorne Blvd
- 26525 N Il Route 83 Unit B
- 114 W Hawthorne Blvd
- 26371 N Elmwood Ave
- 19925 W Il Route 60
- 225 Pleasure Dr
- 415 Emerson Ln
- 19451 W Hoag Ct
- 19421 W Hoag Ct
- 221 W Courtland St
- 431 Whittier Ln
- 411 N Lakeshore Dr
- 883 W Courtland St
- 1329 W Courtland St
- 1593 Surridge Ct
- 25861 N Arrowhead Dr






