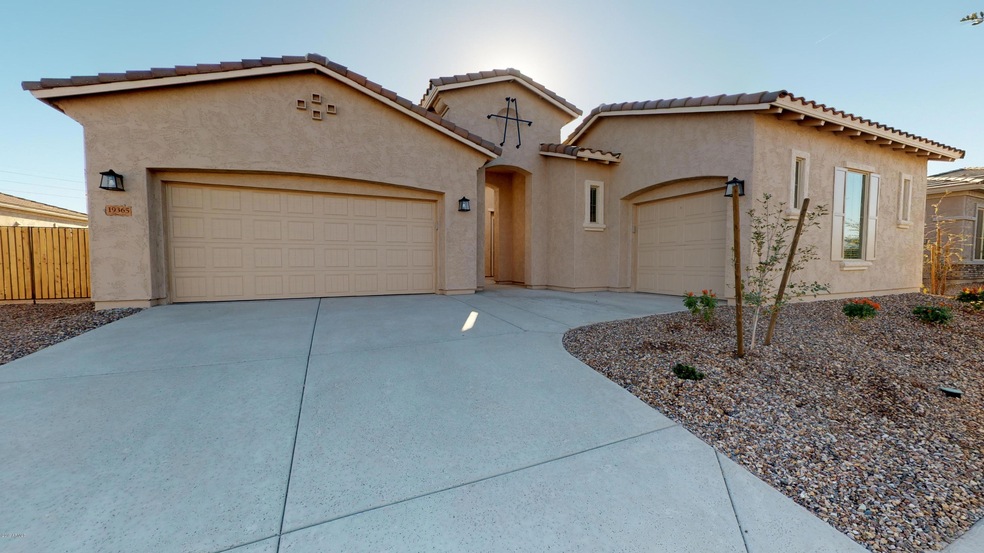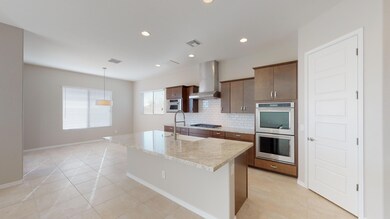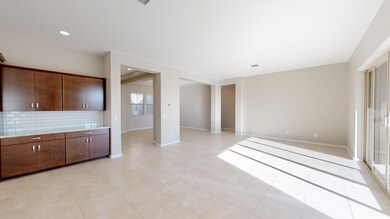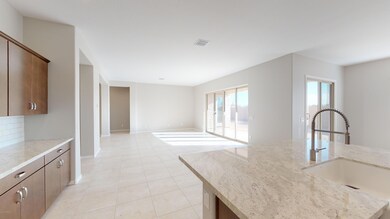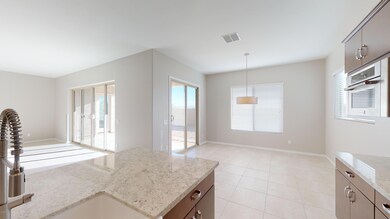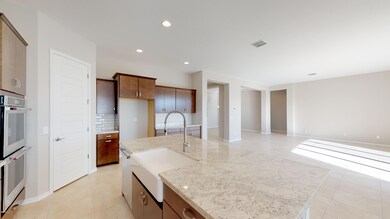
19365 S 194th Way Queen Creek, AZ 85142
Highlights
- RV Gated
- Spanish Architecture
- Private Yard
- Desert Mountain Elementary School Rated A-
- Granite Countertops
- Covered patio or porch
About This Home
As of February 2020DON'T MISS OUT!!! Beautiful Home with courtyard entryway, single level with split floor plan, 3 bedrooms + teen room, 3 baths, 3 car garage. 12'x'8' sliding glass door to covered patio. Single lite french door at master. 10' gate ILO of 4' gate. Designer features include gas double oven with 36'' cooktop canopy hood, french door refrigerator. Soft close drawers in Lausanne Maple Truffle cabinets in kitchen only w/upgraded hardware. Hi-level granite countertops in kitchen with backplash. Upgrade flooring throughout including tile in all the right places. Two-tone gray interior paint throughout. Pre-plumb for soft water loop, gas stub for future BBQ and so much more. Schedule your appointment today!
Last Agent to Sell the Property
Brightland Homes of America License #SA108801000 Listed on: 07/16/2019

Home Details
Home Type
- Single Family
Est. Annual Taxes
- $2,795
Year Built
- Built in 2019
Lot Details
- 9,222 Sq Ft Lot
- Desert faces the front of the property
- Block Wall Fence
- Sprinklers on Timer
- Private Yard
Parking
- 2 Open Parking Spaces
- 3 Car Garage
- Side or Rear Entrance to Parking
- RV Gated
Home Design
- Spanish Architecture
- Wood Frame Construction
- Tile Roof
- Stucco
Interior Spaces
- 2,587 Sq Ft Home
- 1-Story Property
- Ceiling height of 9 feet or more
- Double Pane Windows
- Low Emissivity Windows
- Vinyl Clad Windows
- Tinted Windows
- Washer and Dryer Hookup
Kitchen
- Breakfast Bar
- Gas Cooktop
- Built-In Microwave
- Dishwasher
- Kitchen Island
- Granite Countertops
Flooring
- Carpet
- Tile
Bedrooms and Bathrooms
- 3 Bedrooms
- 3 Bathrooms
- Dual Vanity Sinks in Primary Bathroom
- Bathtub With Separate Shower Stall
Schools
- Desert Mountain Elementary School
- Newell Barney Middle School
- Queen Creek High School
Utilities
- Refrigerated Cooling System
- Heating System Uses Natural Gas
- Water Softener
- High Speed Internet
- Cable TV Available
Additional Features
- No Interior Steps
- Covered patio or porch
Listing and Financial Details
- Home warranty included in the sale of the property
- Tax Lot 58
- Assessor Parcel Number 304-64-965
Community Details
Overview
- Property has a Home Owners Association
- Rittenhouse Ranch Ho Association, Phone Number (480) 704-2900
- Built by Gehan Homes
- Rittenhouse Ranch Subdivision, Benissa Floorplan
Recreation
- Community Playground
- Bike Trail
Ownership History
Purchase Details
Purchase Details
Home Financials for this Owner
Home Financials are based on the most recent Mortgage that was taken out on this home.Similar Homes in the area
Home Values in the Area
Average Home Value in this Area
Purchase History
| Date | Type | Sale Price | Title Company |
|---|---|---|---|
| Warranty Deed | -- | None Listed On Document | |
| Warranty Deed | -- | None Listed On Document | |
| Special Warranty Deed | $408,960 | First American Title Ins Co |
Mortgage History
| Date | Status | Loan Amount | Loan Type |
|---|---|---|---|
| Previous Owner | $440,000 | New Conventional | |
| Previous Owner | $327,168 | New Conventional |
Property History
| Date | Event | Price | Change | Sq Ft Price |
|---|---|---|---|---|
| 06/23/2025 06/23/25 | Price Changed | $3,650 | 0.0% | $1 / Sq Ft |
| 06/23/2025 06/23/25 | For Rent | $3,650 | -5.2% | -- |
| 06/07/2025 06/07/25 | Off Market | $3,850 | -- | -- |
| 04/04/2025 04/04/25 | For Rent | $3,850 | 0.0% | -- |
| 02/19/2020 02/19/20 | Sold | $408,960 | -5.3% | $158 / Sq Ft |
| 12/30/2019 12/30/19 | Pending | -- | -- | -- |
| 12/11/2019 12/11/19 | Price Changed | $431,990 | +2.9% | $167 / Sq Ft |
| 11/27/2019 11/27/19 | Price Changed | $419,990 | -1.9% | $162 / Sq Ft |
| 10/01/2019 10/01/19 | Price Changed | $427,990 | +2.9% | $165 / Sq Ft |
| 09/25/2019 09/25/19 | Price Changed | $415,990 | -5.0% | $161 / Sq Ft |
| 09/23/2019 09/23/19 | For Sale | $437,990 | 0.0% | $169 / Sq Ft |
| 08/12/2019 08/12/19 | Pending | -- | -- | -- |
| 07/16/2019 07/16/19 | For Sale | $437,990 | -- | $169 / Sq Ft |
Tax History Compared to Growth
Tax History
| Year | Tax Paid | Tax Assessment Tax Assessment Total Assessment is a certain percentage of the fair market value that is determined by local assessors to be the total taxable value of land and additions on the property. | Land | Improvement |
|---|---|---|---|---|
| 2025 | $2,795 | $29,929 | -- | -- |
| 2024 | $2,857 | $28,504 | -- | -- |
| 2023 | $2,857 | $49,960 | $9,990 | $39,970 |
| 2022 | $2,766 | $38,110 | $7,620 | $30,490 |
| 2021 | $2,825 | $35,920 | $7,180 | $28,740 |
| 2020 | $2,706 | $33,500 | $6,700 | $26,800 |
| 2019 | $349 | $9,210 | $9,210 | $0 |
| 2018 | $357 | $3,945 | $3,945 | $0 |
| 2017 | $314 | $3,420 | $3,420 | $0 |
Agents Affiliated with this Home
-
Denise Hanna
D
Seller's Agent in 2020
Denise Hanna
Brightland Homes of America
(480) 385-7429
54 in this area
604 Total Sales
-
Charlie Allred
C
Seller Co-Listing Agent in 2020
Charlie Allred
Brightland Homes of America
(480) 220-9979
43 in this area
279 Total Sales
-
Ben Swanson

Buyer's Agent in 2020
Ben Swanson
Keller Williams Integrity First
(480) 442-8552
1 in this area
183 Total Sales
Map
Source: Arizona Regional Multiple Listing Service (ARMLS)
MLS Number: 5952993
APN: 304-64-965
- 19372 E Timberline Rd
- 19675 E Oriole Way
- 19305 E Oriole Way
- 18965 S 196th Place
- 19641 E Emperor Blvd
- 19339 E Mockingbird Dr
- 19788 E Cattle Dr
- 19736 E Emperor Blvd
- 19359 E Canary Way
- 19323 E Canary Way
- 19850 E Cattle Dr
- 19403 E Arrowhead Trail
- 19172 E Kingbird Dr
- 19318 E Reins Rd
- 19106 E Superstition Ct
- 20017 S 192nd Place
- 19162 E Mockingbird Dr
- 19668 E Carriage Way
- 19741 E Reins Rd
- 19160 E Canary Way
