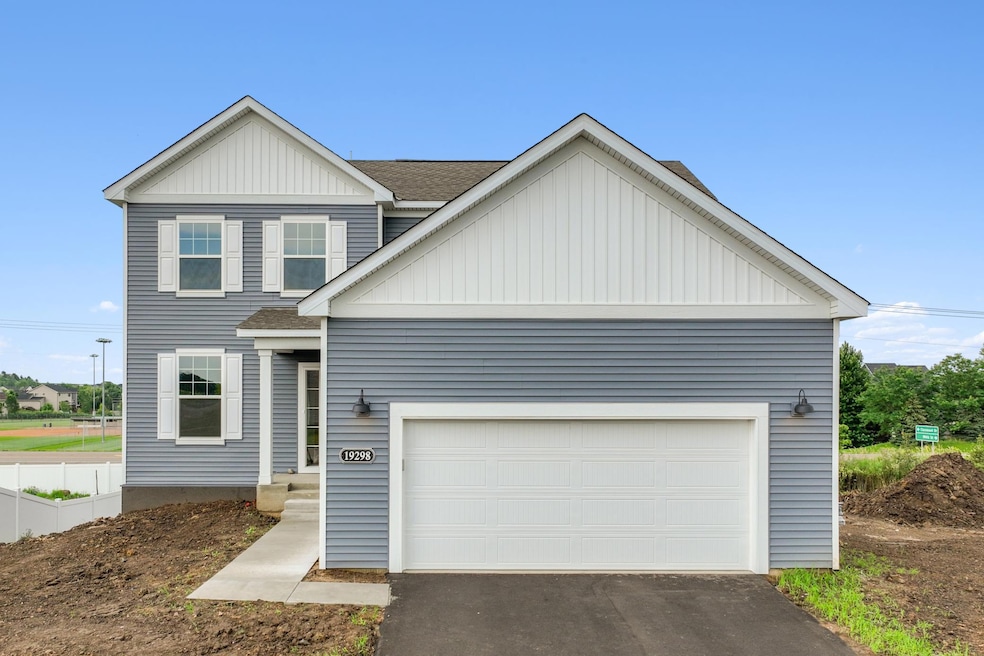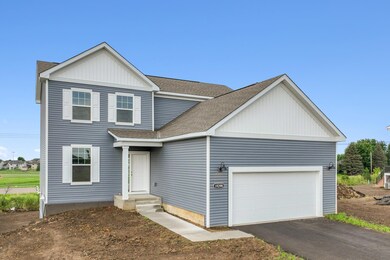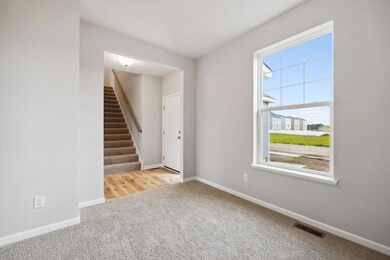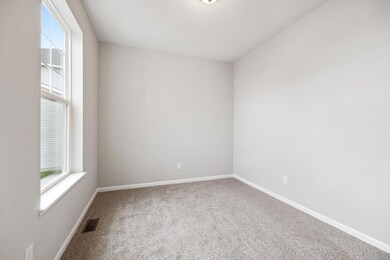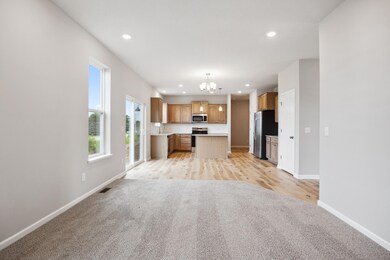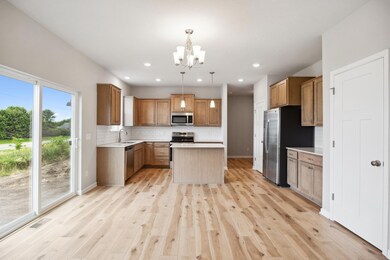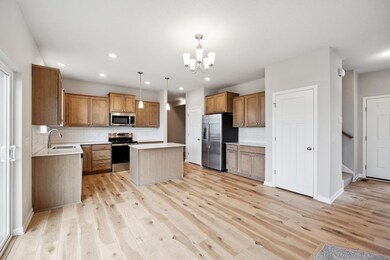
PENDING
NEW CONSTRUCTION
19367 Clearwater Loop Farmington, MN 55024
Estimated payment $2,720/month
3
Beds
2.5
Baths
1,755
Sq Ft
$268
Price per Sq Ft
Highlights
- New Construction
- 2 Car Attached Garage
- Dining Room
- Stainless Steel Appliances
- Forced Air Heating and Cooling System
- 3-minute walk to Sunny Hills Park
About This Home
Sold before print.
Home Details
Home Type
- Single Family
Est. Annual Taxes
- $1,142
Year Built
- Built in 2025 | New Construction
Lot Details
- 9,714 Sq Ft Lot
- Lot Dimensions are 62x148x67x151
HOA Fees
- $4 Monthly HOA Fees
Parking
- 2 Car Attached Garage
Home Design
- Flex
- Architectural Shingle Roof
Interior Spaces
- 1,755 Sq Ft Home
- 2-Story Property
- Electric Fireplace
- Family Room with Fireplace
- Dining Room
Kitchen
- Range
- Microwave
- Dishwasher
- Stainless Steel Appliances
Bedrooms and Bathrooms
- 3 Bedrooms
Unfinished Basement
- Basement Fills Entire Space Under The House
- Natural lighting in basement
Utilities
- Forced Air Heating and Cooling System
Community Details
- Association fees include professional mgmt
- Rowcal Association, Phone Number (651) 233-1307
- Built by HANS HAGEN HOMES AND M/I HOMES
- North Creek Community
- Fairhill Estate At North Creek 5Th Add Subdivision
Listing and Financial Details
- Assessor Parcel Number 142561601040
Map
Create a Home Valuation Report for This Property
The Home Valuation Report is an in-depth analysis detailing your home's value as well as a comparison with similar homes in the area
Home Values in the Area
Average Home Value in this Area
Property History
| Date | Event | Price | Change | Sq Ft Price |
|---|---|---|---|---|
| 02/08/2025 02/08/25 | Pending | -- | -- | -- |
| 02/05/2025 02/05/25 | For Sale | $470,485 | -- | $268 / Sq Ft |
Source: NorthstarMLS
Similar Homes in Farmington, MN
Source: NorthstarMLS
MLS Number: 6658020
Nearby Homes
- 19361 Clearwater Loop
- 19391 Clearwater Loop
- XXX Colonial Trail
- 19275 Clearwater Loop
- 19318 Colonial Trail
- 19307 Colonial Trail
- 3708 192nd St W
- 19335 Colonial Trail
- 19358 Clearwater Loop
- 19349 Colonial Trail
- 19363 Colonial Trail
- 19185 Colonial Trail
- 19387 Colonial Trail
- 19382 Clearwater Loop
- 3749 192nd St W
- 19137 Colonial Trail
- 19125 Colonial Trail
- 19140 Colonial Trail
- 19334 Clearwater Ct
- 19346 Clearwater Ct
