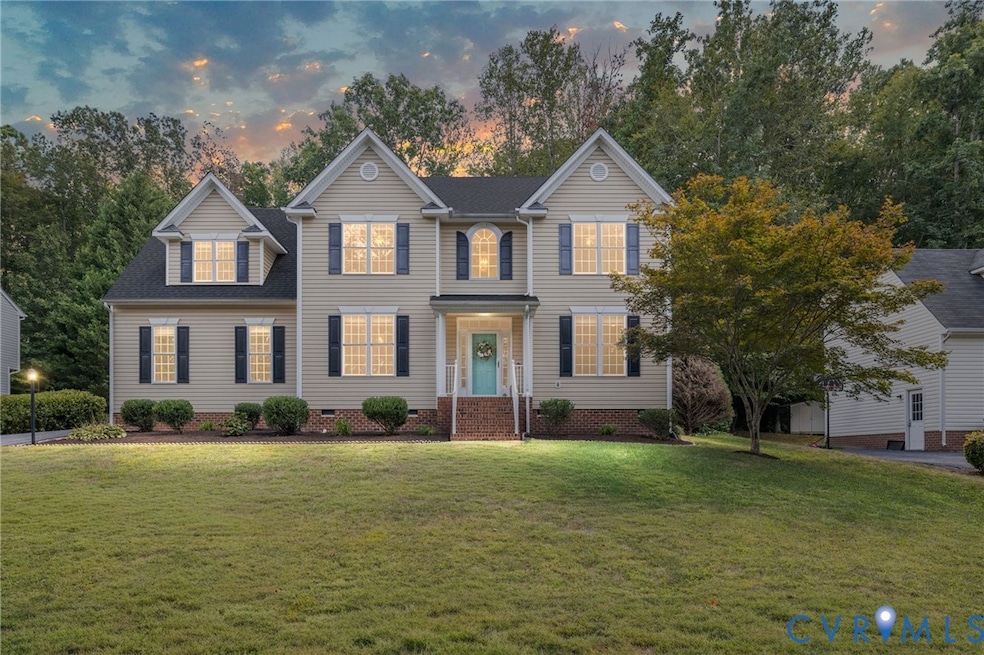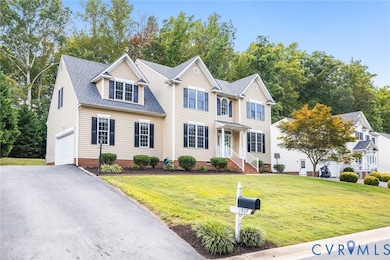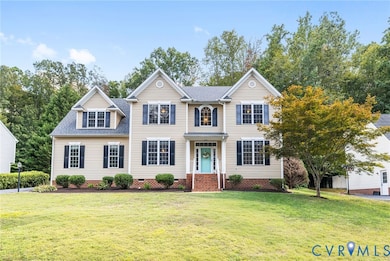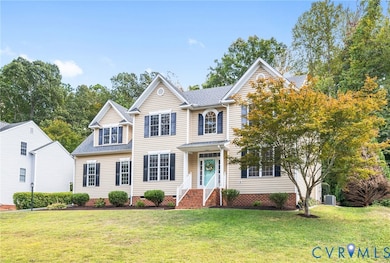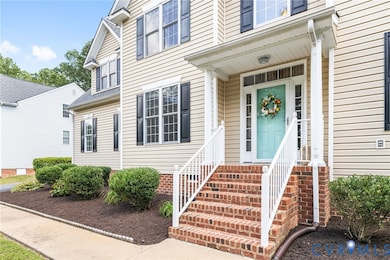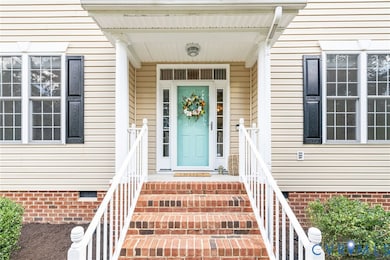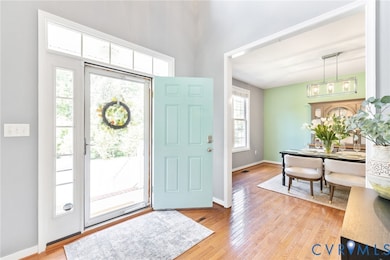1937 Bantry Dr Midlothian, VA 23114
Estimated payment $3,501/month
Highlights
- Colonial Architecture
- Wood Flooring
- High Ceiling
- Deck
- Separate Formal Living Room
- Granite Countertops
About This Home
Welcome to this charming 5-bedroom home in St. James Woods! Upon entering, you are greeted by a light-filled two-story foyer featuring hardwood floors that extend throughout the first level. Flanking the foyer are a formal dining room and a versatile flex room, complete with French doors for added privacy. The bright, updated kitchen boasts white cabinets, granite countertops, and stainless steel appliances, and seamlessly opens into the spacious family room. This inviting family room includes a gas fireplace and built-in bookcases, with French doors that lead out to the deck, creating an ideal space for indoor/outdoor living. The second level offers a serene primary suite with a generous walk-in closet and an updated en-suite bathroom. Additionally, there are four more well-sized bedrooms, each with ample closet space. A versatile bonus room on the third level is perfect for a playroom, media room, or home gym. Additional features of this property include a fully irrigated lawn and a desirable cul-de-sac lot. The home's location provides convenient access to schools, shopping, Powhite Parkway, and Route 288. Notes: New water heater in 2024, dishwasher and refrigerator new in 2023, front portion of the roof was replaced in 2020.
Listing Agent
Nest Realty Group Brokerage Phone: (804) 955-0233 License #0225223492 Listed on: 09/04/2025

Home Details
Home Type
- Single Family
Est. Annual Taxes
- $4,931
Year Built
- Built in 2005
Lot Details
- 0.6 Acre Lot
- Cul-De-Sac
- Sprinkler System
- Zoning described as R12
Parking
- 2 Car Attached Garage
- Garage Door Opener
- Driveway
Home Design
- Colonial Architecture
- Fire Rated Drywall
- Shingle Roof
- Vinyl Siding
Interior Spaces
- 3,415 Sq Ft Home
- 2-Story Property
- Built-In Features
- Bookcases
- High Ceiling
- Ceiling Fan
- Recessed Lighting
- Gas Fireplace
- Window Screens
- French Doors
- Insulated Doors
- Separate Formal Living Room
- Dining Area
- Crawl Space
- Washer and Dryer Hookup
Kitchen
- Breakfast Area or Nook
- Eat-In Kitchen
- Electric Cooktop
- Stove
- Microwave
- Ice Maker
- Dishwasher
- Granite Countertops
- Disposal
Flooring
- Wood
- Partially Carpeted
- Tile
Bedrooms and Bathrooms
- 5 Bedrooms
- En-Suite Primary Bedroom
- Walk-In Closet
- Double Vanity
- Garden Bath
Home Security
- Storm Doors
- Fire and Smoke Detector
Outdoor Features
- Deck
- Shed
- Porch
Schools
- Gordon Elementary School
- Midlothian Middle School
- Monacan High School
Utilities
- Zoned Heating and Cooling
- Heating System Uses Natural Gas
- Gas Water Heater
Community Details
- St James Woods Subdivision
Listing and Financial Details
- Tax Lot 34
- Assessor Parcel Number 739-69-34-37-100-000
Map
Home Values in the Area
Average Home Value in this Area
Tax History
| Year | Tax Paid | Tax Assessment Tax Assessment Total Assessment is a certain percentage of the fair market value that is determined by local assessors to be the total taxable value of land and additions on the property. | Land | Improvement |
|---|---|---|---|---|
| 2025 | $5,259 | $588,100 | $72,000 | $516,100 |
| 2024 | $5,259 | $547,900 | $67,000 | $480,900 |
| 2023 | $4,636 | $509,400 | $65,000 | $444,400 |
| 2022 | $4,174 | $453,700 | $62,000 | $391,700 |
| 2021 | $3,833 | $396,500 | $60,000 | $336,500 |
| 2020 | $3,767 | $396,500 | $60,000 | $336,500 |
| 2019 | $3,652 | $384,400 | $60,000 | $324,400 |
| 2018 | $3,434 | $368,800 | $60,000 | $308,800 |
| 2017 | $3,351 | $345,200 | $60,000 | $285,200 |
| 2016 | $3,120 | $325,000 | $60,000 | $265,000 |
| 2015 | $3,017 | $311,700 | $60,000 | $251,700 |
| 2014 | $2,979 | $307,700 | $60,000 | $247,700 |
Property History
| Date | Event | Price | List to Sale | Price per Sq Ft | Prior Sale |
|---|---|---|---|---|---|
| 10/13/2025 10/13/25 | Price Changed | $585,000 | -1.7% | $171 / Sq Ft | |
| 09/04/2025 09/04/25 | For Sale | $595,000 | +43.4% | $174 / Sq Ft | |
| 01/07/2021 01/07/21 | Sold | $415,000 | 0.0% | $122 / Sq Ft | View Prior Sale |
| 11/24/2020 11/24/20 | Pending | -- | -- | -- | |
| 11/19/2020 11/19/20 | For Sale | $415,000 | +22.9% | $122 / Sq Ft | |
| 07/25/2016 07/25/16 | Sold | $337,750 | -2.1% | $99 / Sq Ft | View Prior Sale |
| 05/18/2016 05/18/16 | Pending | -- | -- | -- | |
| 02/11/2016 02/11/16 | For Sale | $344,950 | -- | $101 / Sq Ft |
Purchase History
| Date | Type | Sale Price | Title Company |
|---|---|---|---|
| Warranty Deed | $415,000 | Frontier Title Ii Llc | |
| Warranty Deed | $337,750 | Attorney | |
| Warranty Deed | $331,750 | -- |
Mortgage History
| Date | Status | Loan Amount | Loan Type |
|---|---|---|---|
| Open | $394,250 | New Conventional | |
| Previous Owner | $331,262 | FHA | |
| Previous Owner | $150,000 | New Conventional |
Source: Central Virginia Regional MLS
MLS Number: 2518213
APN: 739-69-34-37-100-000
- 1606 Bantry Loop
- 1712 Porters Mill Ln
- 11913 Porters Mill Turn
- 1526 Crawford Wood Dr
- 1418 Crawford Wood Place
- 11933 Exbury Terrace
- 12403 Beaver Falls Ct
- 11907 Exbury Ct
- 11625 Nevis Dr
- 11970 Lucks Ln
- 11960 Lucks Ln
- 11950 Lucks Ln
- 1407 Sycamore Ridge Ct
- 1009 Woodlet Meadow Ln
- Drexel Plan at Falling Creek - The Estates at Falling Creek
- Brevard Plan at Falling Creek - The Estates at Falling Creek
- Moseley Plan at Falling Creek - The Townes at Falling Creek
- Cypress Plan at Falling Creek - The Estates at Falling Creek
- Oxford Plan at Falling Creek - The Estates at Falling Creek
- Raleigh Plan at Falling Creek - The Estates at Falling Creek
- 11906 Exbury Terrace
- 2350 Scenic Lake Dr
- 3200 Tammaway Dr
- 12801 Lucks Ln
- 2308 Courthouse Rd
- 13226 Coalfield Station Ln
- 12576 Petrel Crossing
- 2801 Pavilion Place
- 12224 Petrel Crossing
- 3310 Old Courthouse Rd
- 11000 Stigall Way
- 13600 Fox Chase Terrace
- 115 Big Meadows Terrace
- 14250 Sapphire Park Ln
- 14650 Luxe Center Dr
- 14400 Palladium Dr
- 4073 Trisha Trail
- 13519 Ridgemoor Dr
- 1900 Abberly Cir
- 1255 Lazy River Rd
