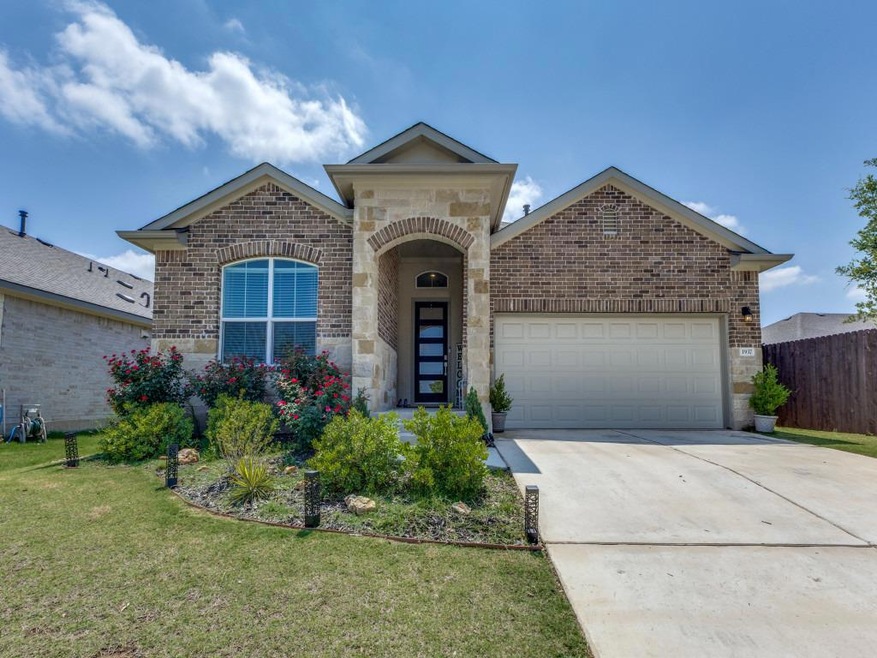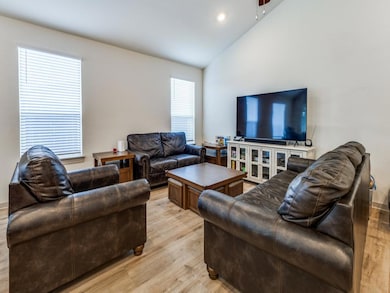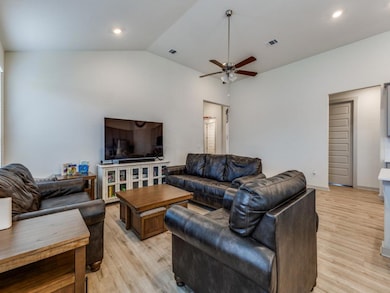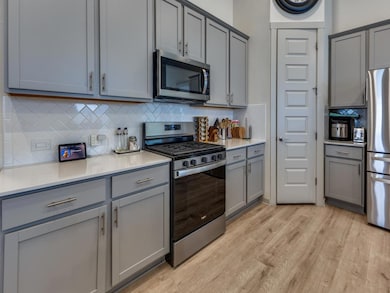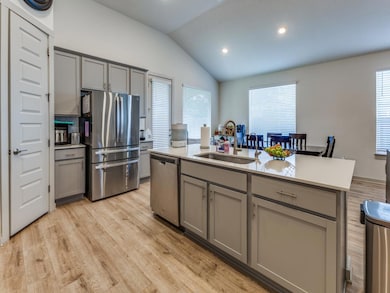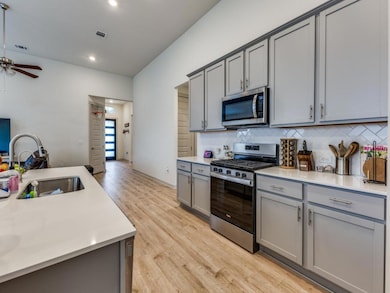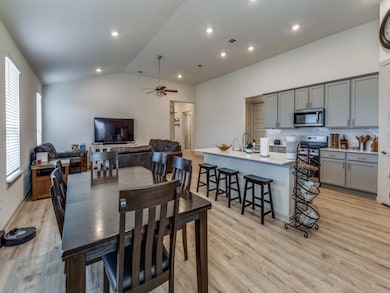1937 Centerline Ln Georgetown, TX 78628
Rancho Sienna NeighborhoodHighlights
- Fitness Center
- Clubhouse
- Quartz Countertops
- Rancho Sienna Elementary School Rated A
- Cathedral Ceiling
- Community Pool
About This Home
Located in the Lively Ranch community of Georgetown, this home offers three bedrooms, two bathrooms, and a back yard with covered patio. The island kitchen has a walk-in pantry, 42” painted cabinets, quartz countertops, and vinyl plank flooring. Appliances include the refrigerator, dishwasher, microwave, range, and disposal. The breakfast area is open to the kitchen and has direct access to the back patio. There is an additional opportunity for seating at the adjacent kitchen breakfast bar. Both spaces are well-lit with both recessed lighting and natural light from the surrounding windows. The family room has recessed lighting, vinyl plank flooring, a ceiling fan, and two windows. The master bedroom has a large walk-in closet, 10-foot ceilings, a lighted ceiling fan, window, and carpet flooring. The master bathroom has a two-sink vanity, garden tub with tile surround, separate shower with tile surround, water closet, and a frosted glass window to provide natural light without compromising on privacy. The second bedroom has 9-foot ceilings, a standard closet, window, and carpet flooring. The third bedroom has a cathedral ceiling, walk-in closet, large window, and carpet flooring. The laundry room includes the washer and dryer and has shelves for additional storage. The back yard has a covered patio, wood fence, and plenty of space for enjoying the Texas sun. This home has a two-car garage with additional parking space in the driveway. In addition to an HEB less than 10 minutes away, there are also shopping, dining, and entertainment options nearby. Neighborhood pool. Available July 1.
Last Listed By
Fiv Realty Co Texas LLC Brokerage Phone: (951) 271-1437 License #0471850 Listed on: 06/04/2025
Home Details
Home Type
- Single Family
Est. Annual Taxes
- $8,267
Year Built
- Built in 2021
Lot Details
- 6,848 Sq Ft Lot
- Northeast Facing Home
- Wood Fence
- Sprinkler System
- Back and Front Yard
Parking
- 2 Car Garage
- Front Facing Garage
- Single Garage Door
- Garage Door Opener
Home Design
- Brick Exterior Construction
- Slab Foundation
- Composition Roof
- Masonry Siding
- Stucco
Interior Spaces
- 1,905 Sq Ft Home
- 1-Story Property
- Cathedral Ceiling
- Ceiling Fan
- Recessed Lighting
- Double Pane Windows
- Blinds
- Entrance Foyer
- Family Room
- Storage Room
Kitchen
- Breakfast Area or Nook
- Open to Family Room
- Breakfast Bar
- Microwave
- Dishwasher
- Kitchen Island
- Quartz Countertops
- Disposal
Flooring
- Carpet
- Vinyl
Bedrooms and Bathrooms
- 3 Main Level Bedrooms
- Walk-In Closet
- 2 Full Bathrooms
- Double Vanity
- Garden Bath
- Separate Shower
Laundry
- Laundry Room
- Washer and Dryer
Home Security
- Home Security System
- Fire and Smoke Detector
Accessible Home Design
- No Interior Steps
Outdoor Features
- Covered patio or porch
- Rain Gutters
Schools
- Rancho Sienna Elementary School
- Santa Rita Middle School
- Liberty Hill High School
Utilities
- Central Heating and Cooling System
- Heating System Uses Natural Gas
- Natural Gas Connected
- Municipal Utilities District for Water and Sewer
- Tankless Water Heater
Listing and Financial Details
- Security Deposit $2,100
- Tenant pays for electricity, gas, internet, pest control, trash collection, water
- The owner pays for association fees
- 12 Month Lease Term
- $40 Application Fee
- Assessor Parcel Number 152921020K0009
- Tax Block K
Community Details
Overview
- Property has a Home Owners Association
- Built by DR Horton
- Lively Ranch Subdivision
Amenities
- Clubhouse
Recreation
- Community Playground
- Fitness Center
- Community Pool
- Park
Pet Policy
- Pet Deposit $400
- Dogs Allowed
- Breed Restrictions
- Medium pets allowed
Map
Source: Unlock MLS (Austin Board of REALTORS®)
MLS Number: 4513170
APN: R603260
- 1844 Flying Horseshoe Bend
- 1837 Flying Horseshoe Bend
- 2133 Rushing Ranch Path
- 1653 Magnolia Farm Way
- 4308 Hill House Ln
- 1704 Tinnen House St
- 1640 Magnolia Farm Way
- 4125 Rushing Ranch Ln
- 1721 Four Waters Loop
- 1637 Chapel Ranch Rd
- 1701 Tinnen House St
- 2224 Singletree Bend
- 4109 Rushing Ranch Path
- 2212 River Place Ln
- 2312 Singletree Bend
- 1420 Boggy Creek Rd
- 2016 Peach Point Ln
- 1700 Tinnen House St
- 1648 Tinnen House St
- 1629 Tinnen House St
