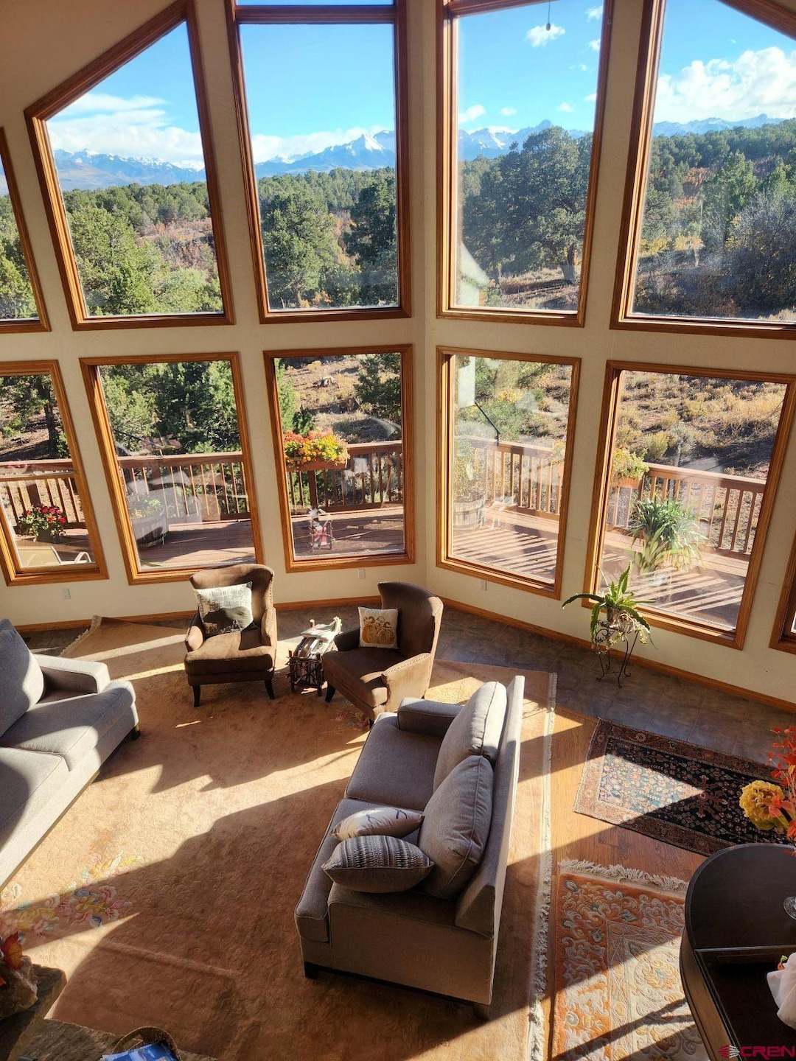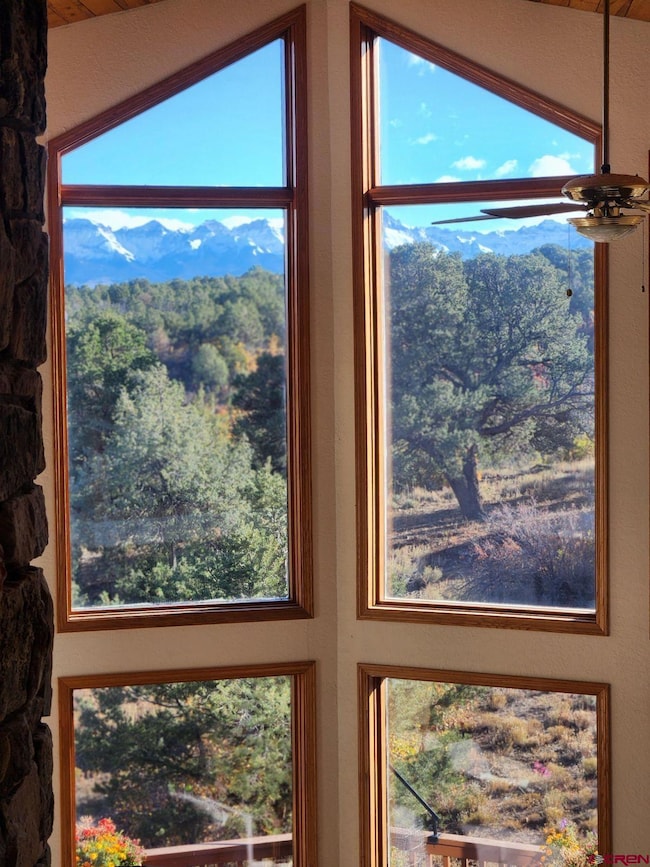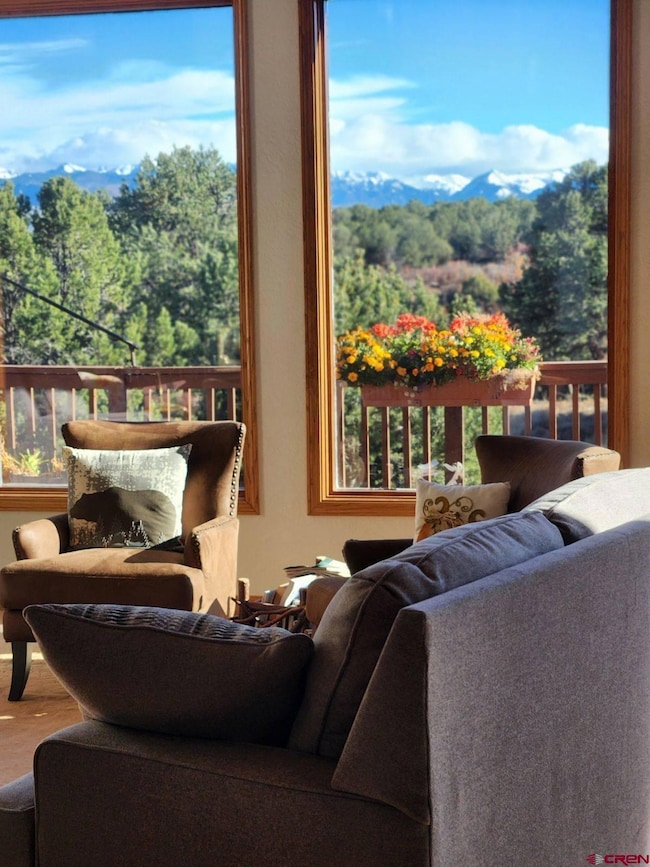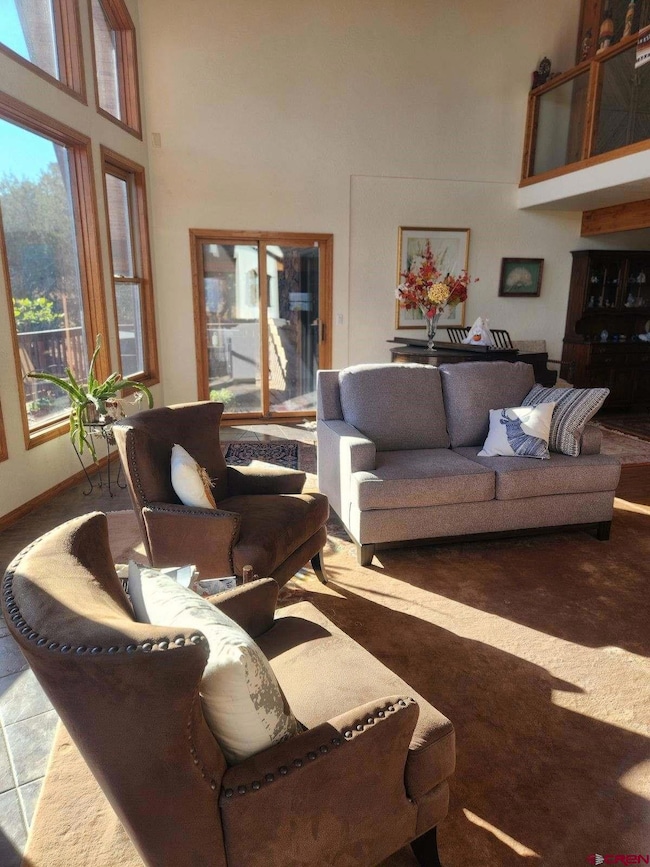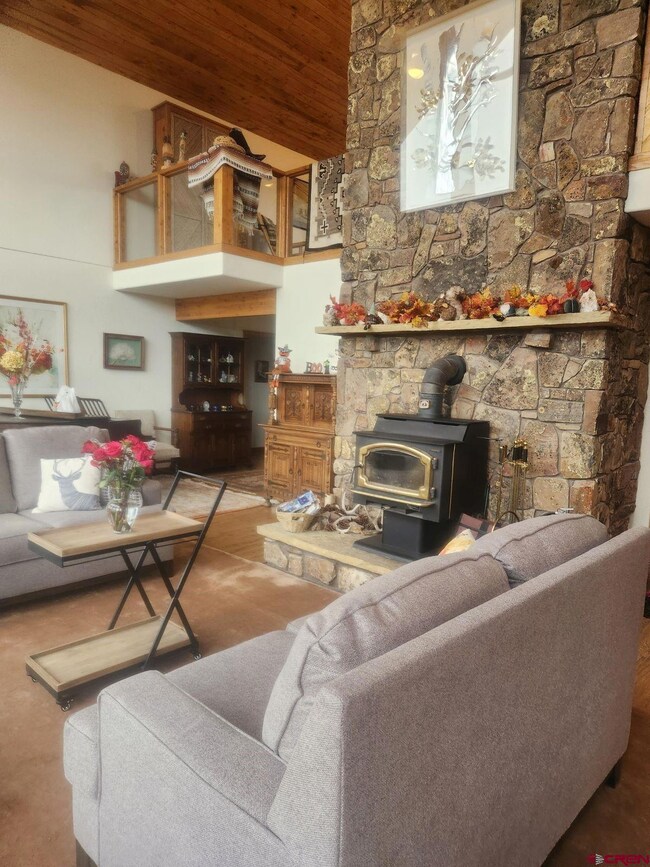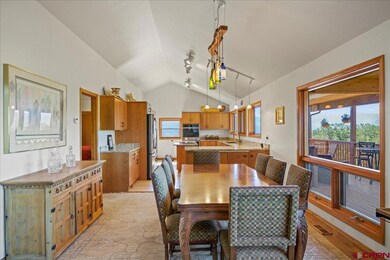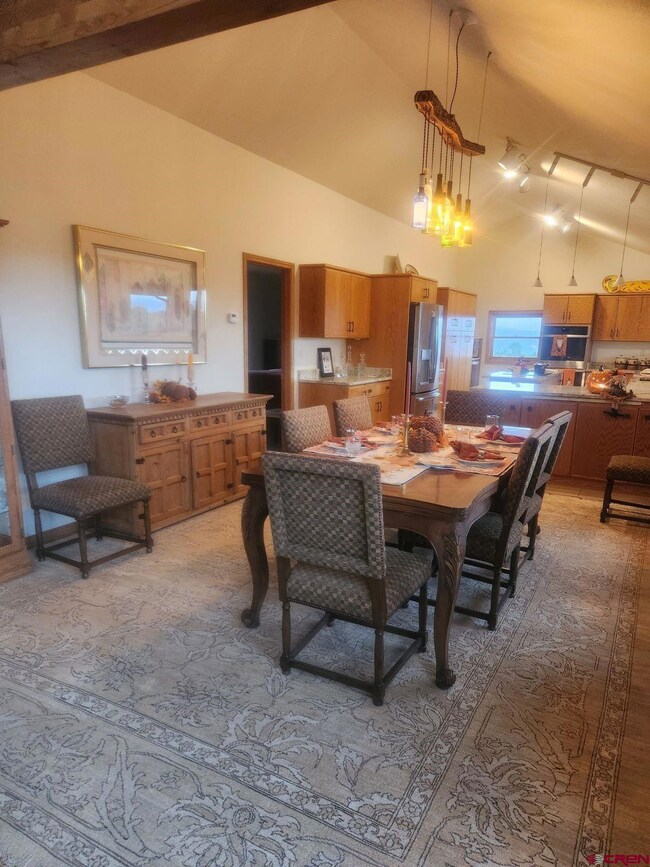
1937 Cr 1a Montrose, CO 81403
Estimated payment $8,957/month
Highlights
- Barn
- Horses Allowed On Property
- RV or Boat Parking
- Ridgway Elementary School Rated A-
- Spa
- 29.5 Acre Lot
About This Home
Perfectly situated down a quiet country road, away from the “maddening crowds”, but very convenient to shopping and dining in Montrose and Ridgway, outdoor adventures in Ouray, skiing in Telluride, and horse back riding right from your own land, this 29.5 acre property is fully fenced for horses and comes with a 24’ x 14’ barn workshop and storage, a loafing shed with tack room, hay shed and chicken coop. The ever popular open floor plan allows for easy living and gracious entertaining. The kitchen has granite counter tops, an abundance of cabinets, an induction range, and stainless appliances including double ovens. The 3,745 square feet is air conditioned, includes a loft upstairs that is perfect for an office or a relaxing family room. The main floor features the great room with both passive solar and a woodstove fireplace, master, guest bedroom with its own bath, dining room, laundry and breathtaking views of both the San Juans and Cimarrons. Downstairs you will find yet another living space that makes a perfect exercise room, rec room, and includes a bedroom with its own bath, wood burning stove and a wonderful indoor shop. You may never want to leave the south facing deck overlooking the views of the San Juans and Cimarrons, hummingbirds, and wildlife. This special place could never be replaced for the asking price. Come and take a look. You won’t be disappointed.
Home Details
Home Type
- Single Family
Est. Annual Taxes
- $4,263
Year Built
- Built in 1994 | Remodeled in 2023
Lot Details
- 29.5 Acre Lot
- Property is Fully Fenced
- Wooded Lot
Property Views
- Mountain
- Valley
Home Design
- Metal Roof
- Wood Siding
- Cedar Siding
- Stick Built Home
Interior Spaces
- 3,745 Sq Ft Home
- 2-Story Property
- Cathedral Ceiling
- Ceiling Fan
- Wood Burning Stove
- Self Contained Fireplace Unit Or Insert
- Fireplace With Glass Doors
- Double Pane Windows
- Great Room
- Family Room
- Living Room with Fireplace
- Formal Dining Room
- 1 Home Office
- Home Security System
Kitchen
- Double Oven
- Range
- Microwave
- Dishwasher
- Granite Countertops
- Disposal
Flooring
- Carpet
- Tile
Bedrooms and Bathrooms
- 3 Bedrooms
- Primary Bedroom on Main
- Walk-In Closet
Laundry
- Dryer
- Washer
Finished Basement
- Walk-Out Basement
- Fireplace in Basement
Parking
- 2 Car Garage
- Garage Door Opener
- RV or Boat Parking
Outdoor Features
- Spa
- Deck
- Separate Outdoor Workshop
- Shed
Schools
- Ridgway K-5 Elementary School
- Ridgway 6-8 Middle School
- Ridgway 9-12 High School
Utilities
- Forced Air Heating and Cooling System
- Vented Exhaust Fan
- Heating System Uses Wood
- Heating System Powered By Leased Propane
- Heating System Uses Propane
- Propane Water Heater
- Septic Tank
- Septic System
- Internet Available
- Satellite Dish
Additional Features
- Barn
- Horses Allowed On Property
Listing and Financial Details
- Assessor Parcel Number 425713106001
Map
Home Values in the Area
Average Home Value in this Area
Property History
| Date | Event | Price | Change | Sq Ft Price |
|---|---|---|---|---|
| 04/28/2025 04/28/25 | For Sale | $1,550,000 | -- | $414 / Sq Ft |
Similar Homes in Montrose, CO
Source: Colorado Real Estate Network (CREN)
MLS Number: 823460
- 1937 County Road 1a
- 250 Sue Bob Ct
- TBD (Tract 4) County Road 1
- 234 Thistle Dr
- 212 Fisher Canyon Dr
- Lot 28 Fisher Canyon Dr
- 60 Fisher Canyon Dr
- 5351 County Road 1
- TBD Wisteria Dr
- 10500 County Road 1
- 5100 Ponderosa Dr
- 173 Kendall Rd
- 230 Sunrose Ln
- TBD N Badger Trail
- 0 Ponderosa Dr Unit 3 43171
- Lot 19 Ponderosa Dr
- 0 Ponderosa Dr Unit 40570
- 948 Sage Rd
- 435 Wood Sorrel Ln
- 1960 Marmot Dr Unit 563
