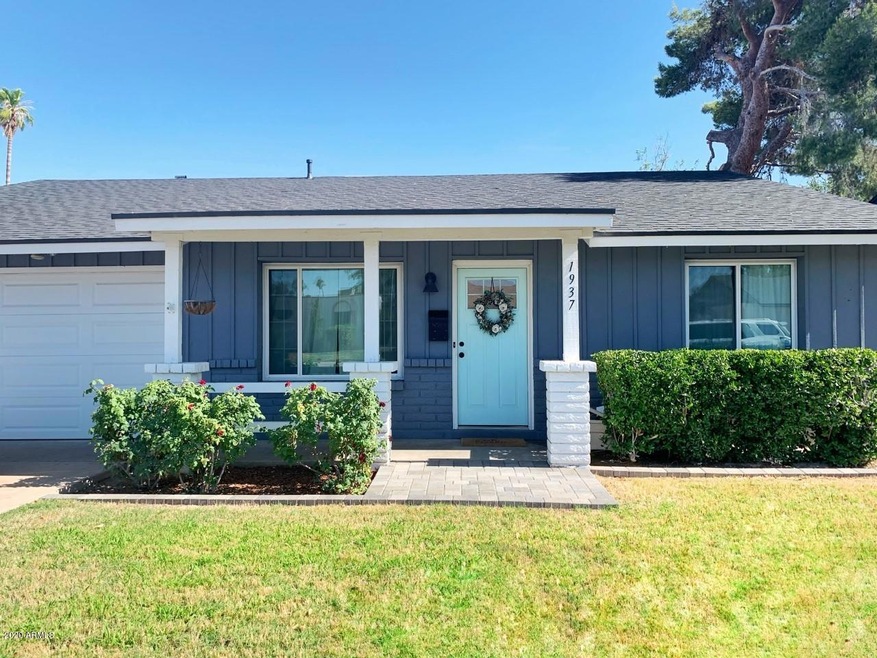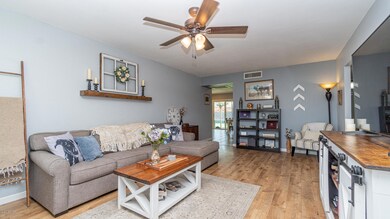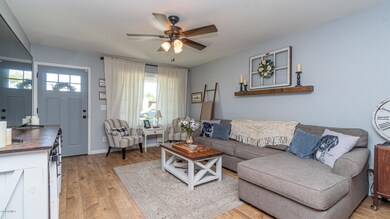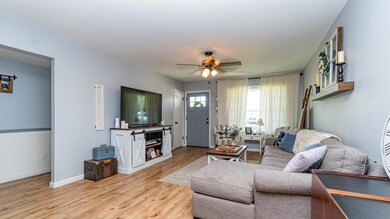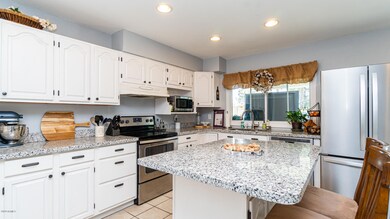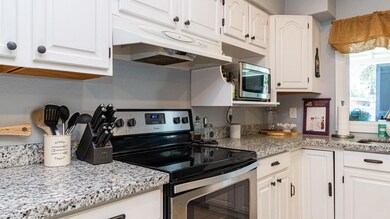
1937 E Auburn Dr Tempe, AZ 85283
The Lakes NeighborhoodAbout This Home
As of July 2020This adorable single level home on N/S facing lot offers the best of Tempe quiet park filled neighborhood and just minutes to everything. Incredible entertaining yard sparkling pool resurfaced 2017 and 2019 NEW pool pump, covered patio, string lights, 2018 NEW fire pit, 2019 NEW high quality artificial grass, 2018 NEW automatic sprinkler system in front, 2018 NEW pavers front and back. Step in through the 2019 NEW double pane sliding door to the on-trend kitchen with white cabinets, granite counters, island/breakfast bar, stainless appliances including the 2019 NEW Whirlpool Refrigerator. This home boasts 2019 New double pane windows with transferable warranty, wood look floors, 2017 Interior paint, 2014 roof. The master suite with huge closet, two additional spacious bedrooms, cute bathrooms preserve a touch of retro in their floors. This is a must see home.
Last Agent to Sell the Property
Keller Williams Realty Sonoran Living License #BR522914000 Listed on: 06/03/2020

Last Buyer's Agent
Cynthia Worley
Keller Williams Realty East Valley License #BR522914000
Home Details
Home Type
Single Family
Est. Annual Taxes
$1,997
Year Built
1973
Lot Details
0
Parking
2
Listing Details
- Cross Street: McClintock & Oxford
- Legal Info Range: 4E
- Property Type: Residential
- Ownership: Fee Simple
- Association Fees Land Lease Fee: N
- Basement: N
- Parking Spaces Slab Parking Spaces: 2.0
- Parking Spaces Total Covered Spaces: 2.0
- Separate Den Office Sep Den Office: N
- Year Built: 1973
- Tax Year: 2019
- Directions: East on Oxford, Right s/w on Auburn to property on South side of street
- Property Sub Type: Single Family - Detached
- Horses: No
- Lot Size Acres: 0.14
- Subdivision Name: KNOELL TEMPE UNIT 5
- Property Attached Yn: No
- ResoBuildingAreaSource: Assessor
- Dining Area:Breakfast Bar: Yes
- Windows:Dual Pane: Yes
- Cooling:Ceiling Fan(s): Yes
- Technology:Cable TV Avail: Yes
- Technology:High Speed Internet Available: Yes
- Windows:Low-E: Yes
- Special Features: None
Interior Features
- Flooring: Laminate, Tile
- Basement YN: No
- Spa Features: None
- Possible Bedrooms: 3
- Total Bedrooms: 3
- Fireplace Features: None
- Fireplace: No
- Interior Amenities: Eat-in Kitchen, Breakfast Bar, No Interior Steps, Kitchen Island, Pantry, 3/4 Bath Master Bdrm, High Speed Internet, Granite Counters
- Living Area: 1498.0
- Stories: 1
- Window Features: Dual Pane, ENERGY STAR Qualified Windows, Low-E, Vinyl Frame
- Fireplace:No Fireplace: Yes
- Kitchen Features:RangeOven Elec: Yes
- Kitchen Features:Granite Countertops: Yes
- Kitchen Features:Kitchen Island: Yes
- Kitchen Features Pantry: Yes
- Other Rooms:Great Room: Yes
- Kitchen Features:Non-laminate Counter: Yes
- Kitchen Features:Walk-in Pantry: Yes
- KitchenFeatures:Refrigerator: Yes
Exterior Features
- Fencing: Block
- Exterior Features: Covered Patio(s), Patio, Storage
- Lot Features: Sprinklers In Front, Alley, Grass Front, Synthetic Grass Back, Auto Timer H2O Front
- Pool Features: Fenced, Private
- Pool Private: Yes
- Disclosures: Seller Discl Avail
- Construction Type: Painted, Block
- Roof: Composition
- Construction:Block: Yes
- Exterior Features:Covered Patio(s): Yes
- Exterior Features:Patio: Yes
- Exterior Features:Storage: Yes
Garage/Parking
- Total Covered Spaces: 2.0
- Parking Features: Electric Door Opener
- Attached Garage: No
- Garage Spaces: 2.0
- Open Parking Spaces: 2.0
- Parking Features:Electric Door Opener: Yes
Utilities
- Cooling: Refrigeration, Programmable Thmstat, Ceiling Fan(s)
- Heating: Electric
- Water Source: City Water
- Heating:Electric: Yes
Condo/Co-op/Association
- Amenities: None
- Association: No
Association/Amenities
- Association Fees:HOA YN2: N
- Association Fees:PAD Fee YN2: N
- Association Fee Incl:No Fees: Yes
Fee Information
- Association Fee Includes: No Fees
Schools
- Elementary School: Fuller Elementary School
- High School: Marcos De Niza High School
- Middle Or Junior School: Fees College Preparatory Middle School
Lot Info
- Land Lease: No
- Lot Size Sq Ft: 6075.0
- Parcel #: 301-01-526
- ResoLotSizeUnits: SquareFeet
Building Info
- Builder Name: unknown
Tax Info
- Tax Annual Amount: 1821.0
- Tax Book Number: 301.00
- Tax Lot: 865
- Tax Map Number: 1.00
Ownership History
Purchase Details
Home Financials for this Owner
Home Financials are based on the most recent Mortgage that was taken out on this home.Purchase Details
Home Financials for this Owner
Home Financials are based on the most recent Mortgage that was taken out on this home.Purchase Details
Home Financials for this Owner
Home Financials are based on the most recent Mortgage that was taken out on this home.Purchase Details
Home Financials for this Owner
Home Financials are based on the most recent Mortgage that was taken out on this home.Similar Homes in the area
Home Values in the Area
Average Home Value in this Area
Purchase History
| Date | Type | Sale Price | Title Company |
|---|---|---|---|
| Interfamily Deed Transfer | -- | Security Title Agency Inc | |
| Interfamily Deed Transfer | -- | Security Title Agency Inc | |
| Warranty Deed | $345,000 | Security Title Agency Inc | |
| Warranty Deed | $269,900 | First American Title Insuran | |
| Interfamily Deed Transfer | -- | Security Title Agency | |
| Warranty Deed | $178,500 | Security Title Agency | |
| Warranty Deed | $152,000 | Capital Title Agency Inc |
Mortgage History
| Date | Status | Loan Amount | Loan Type |
|---|---|---|---|
| Open | $327,750 | New Conventional | |
| Previous Owner | $215,920 | New Conventional | |
| Previous Owner | $170,000 | New Conventional | |
| Previous Owner | $169,575 | New Conventional | |
| Previous Owner | $144,400 | New Conventional | |
| Previous Owner | $40,000 | Unknown |
Property History
| Date | Event | Price | Change | Sq Ft Price |
|---|---|---|---|---|
| 07/28/2020 07/28/20 | Sold | $345,000 | 0.0% | $230 / Sq Ft |
| 06/03/2020 06/03/20 | Pending | -- | -- | -- |
| 06/03/2020 06/03/20 | For Sale | $345,000 | +27.8% | $230 / Sq Ft |
| 10/27/2017 10/27/17 | Sold | $269,900 | 0.0% | $180 / Sq Ft |
| 09/17/2017 09/17/17 | Pending | -- | -- | -- |
| 09/14/2017 09/14/17 | For Sale | $269,900 | +51.2% | $180 / Sq Ft |
| 01/28/2014 01/28/14 | Sold | $178,500 | -3.5% | $119 / Sq Ft |
| 01/03/2014 01/03/14 | Pending | -- | -- | -- |
| 12/23/2013 12/23/13 | For Sale | $185,000 | 0.0% | $123 / Sq Ft |
| 12/16/2013 12/16/13 | Pending | -- | -- | -- |
| 12/11/2013 12/11/13 | For Sale | $185,000 | 0.0% | $123 / Sq Ft |
| 10/23/2012 10/23/12 | Rented | $1,195 | -9.8% | -- |
| 10/23/2012 10/23/12 | Under Contract | -- | -- | -- |
| 08/09/2012 08/09/12 | For Rent | $1,325 | -- | -- |
Tax History Compared to Growth
Tax History
| Year | Tax Paid | Tax Assessment Tax Assessment Total Assessment is a certain percentage of the fair market value that is determined by local assessors to be the total taxable value of land and additions on the property. | Land | Improvement |
|---|---|---|---|---|
| 2025 | $1,997 | $20,620 | -- | -- |
| 2024 | $1,972 | $19,638 | -- | -- |
| 2023 | $1,972 | $34,470 | $6,890 | $27,580 |
| 2022 | $1,884 | $25,650 | $5,130 | $20,520 |
| 2021 | $1,921 | $23,560 | $4,710 | $18,850 |
| 2020 | $1,857 | $21,870 | $4,370 | $17,500 |
| 2019 | $1,821 | $20,680 | $4,130 | $16,550 |
| 2018 | $1,772 | $18,770 | $3,750 | $15,020 |
| 2017 | $1,717 | $17,000 | $3,400 | $13,600 |
| 2016 | $1,709 | $15,960 | $3,190 | $12,770 |
| 2015 | $1,653 | $14,260 | $2,850 | $11,410 |
Agents Affiliated with this Home
-

Seller's Agent in 2020
Cynthia Worley
Keller Williams Realty Sonoran Living
(480) 330-7035
113 Total Sales
-

Seller's Agent in 2017
Kirk Erickson
Schreiner Realty
(602) 222-3456
5 in this area
205 Total Sales
-

Seller Co-Listing Agent in 2017
Michael Rudder
Schreiner Realty
(602) 670-0799
2 in this area
99 Total Sales
-

Buyer's Agent in 2017
John Gluch
eXp Realty
(480) 405-5625
5 in this area
584 Total Sales
-
T
Seller's Agent in 2014
Thomas Brennan
American Realty Brokers
(602) 697-0170
-
M
Seller's Agent in 2012
Mckynzie Stephens
Century 21 All Star, REALTORS
Map
Source: Arizona Regional Multiple Listing Service (ARMLS)
MLS Number: 6085936
APN: 301-01-526
- 1950 E Cornell Dr
- 1951 E Del Sur Dr
- 1862 E Tulane Dr
- 2039 E Stanford Dr
- 1958 E Duke Dr
- 5350 S River Dr
- 5224 S Monaco Dr
- 2041 E Harvard Dr
- 5328 S River Dr
- 1831 E Cornell Dr
- 1832 E Colgate Dr
- 1936 E Libra Dr
- 1887 E La Donna Dr
- 5315 S River Dr
- 2123 E Radcliffe Dr
- 2116 E Colgate Dr
- 1845 E La Donna Dr
- 5817 S Siesta Ln
- 2161 E Gemini Dr
- 1959 E Orion St
