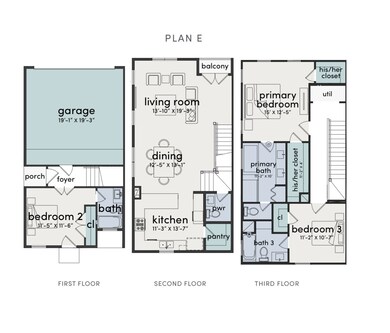1937 Johanna Dr Houston, TX 77055
Spring Branch East NeighborhoodHighlights
- New Construction
- High Ceiling
- Balcony
- Craftsman Architecture
- Quartz Countertops
- Family Room Off Kitchen
About This Home
MOVE IN READY!! Welcome to Amelia Oaks!! A beautiful new construction development by NJA Homes that offers both luxury & location! This three story floor plan offers many upgraded features & superior details throughout. Enjoy open concept living with high ceilings, stainless steel appliances, island kitchen, spacious primary suite, two car garage & private backyard! Located minutes from Energy Corridor, Galleria & Downtown Destinations! Easy access to I-10, I-45, 610 & Bush Airport!! MODEL HOME AT 1907 JOHANNA DR IS OPEN SATURDAY & SUNDAY FROM 12-4PM.
Open House Schedule
-
Saturday, July 26, 202512:00 to 4:00 pm7/26/2025 12:00:00 PM +00:007/26/2025 4:00:00 PM +00:00VISIT MODEL HOME AT 1907 JOHANNA DRAdd to Calendar
-
Sunday, July 27, 202512:00 to 4:00 pm7/27/2025 12:00:00 PM +00:007/27/2025 4:00:00 PM +00:00VISIT MODEL HOME AT 1907 JOHANNA DRAdd to Calendar
Home Details
Home Type
- Single Family
Year Built
- Built in 2024 | New Construction
Lot Details
- 1,734 Sq Ft Lot
- Back Yard Fenced
Parking
- 2 Car Attached Garage
Home Design
- Craftsman Architecture
- Radiant Barrier
Interior Spaces
- 1,807 Sq Ft Home
- 3-Story Property
- Wired For Sound
- High Ceiling
- Ceiling Fan
- Insulated Doors
- Family Room Off Kitchen
- Living Room
- Open Floorplan
- Utility Room
- Washer and Gas Dryer Hookup
Kitchen
- Gas Oven
- Gas Range
- Microwave
- Dishwasher
- Kitchen Island
- Quartz Countertops
- Disposal
Flooring
- Tile
- Vinyl Plank
- Vinyl
Bedrooms and Bathrooms
- 3 Bedrooms
- En-Suite Primary Bedroom
- Double Vanity
- Soaking Tub
- Bathtub with Shower
- Separate Shower
Home Security
- Prewired Security
- Fire and Smoke Detector
Eco-Friendly Details
- Energy-Efficient Windows with Low Emissivity
- Energy-Efficient HVAC
- Energy-Efficient Lighting
- Energy-Efficient Insulation
- Energy-Efficient Doors
- Energy-Efficient Thermostat
- Ventilation
Outdoor Features
- Balcony
Schools
- Housman Elementary School
- Landrum Middle School
- Northbrook High School
Utilities
- Central Heating and Cooling System
- Heating System Uses Gas
- Programmable Thermostat
- Municipal Trash
Listing and Financial Details
- Property Available on 7/21/25
- 12 Month Lease Term
Community Details
Overview
- Amelia Oaks Subdivision
Pet Policy
- Call for details about the types of pets allowed
- Pet Deposit Required
Map
Source: Houston Association of REALTORS®
MLS Number: 22587567
- 1941 Johanna Dr
- 1931 Johanna Dr
- 7809 Amelia Rd Unit A
- 7811 Amelia Rd Unit A
- 1919 Johanna Dr
- 1909 Johanna Dr
- 7723 Sky Dweller Dr
- 1915 Johanna Dr
- 1913 Johanna Dr
- 7718 Sky Dweller Dr
- 7710 Sky Dweller Dr
- 7703 Jacquelyn Oaks Rd
- 7714 Johanna Park Dr
- 7811 Hammerly Blvd
- 1939 Woodvine Dr
- 2207 Silverbonnet St
- 2003 Thonig Rd
- 2206 Silverbonnet St
- 1950 Spenwick Dr Unit 302
- 7703 S Fall Run Crossing
- 1941 Johanna Dr
- 1903 Jack Oak Ave
- 7707 Jacquelyn Oaks Rd
- 7706 Kivu Ln
- 7901 Amelia Rd
- 1820 Jacquelyn Dr Unit 201
- 7625 Hammerly Blvd Unit 320
- 1743 Cove Crescent Ct
- 1743 Cove Cres Ct
- 2206 Silverbonnet St
- 1740 Cove Crescent Ct
- 1739 Cove Crescent Ct
- 7906 Hammerly Blvd
- 7926 Ridgeview Dr
- 7905 Turquoise Ln
- 7703 Rainbow Close Ln
- 2022 Thonig Rd Unit C
- 2021 Spenwick Dr Unit 110
- 2021 Spenwick Dr Unit 811
- 2021 Spenwick Dr Unit 627







