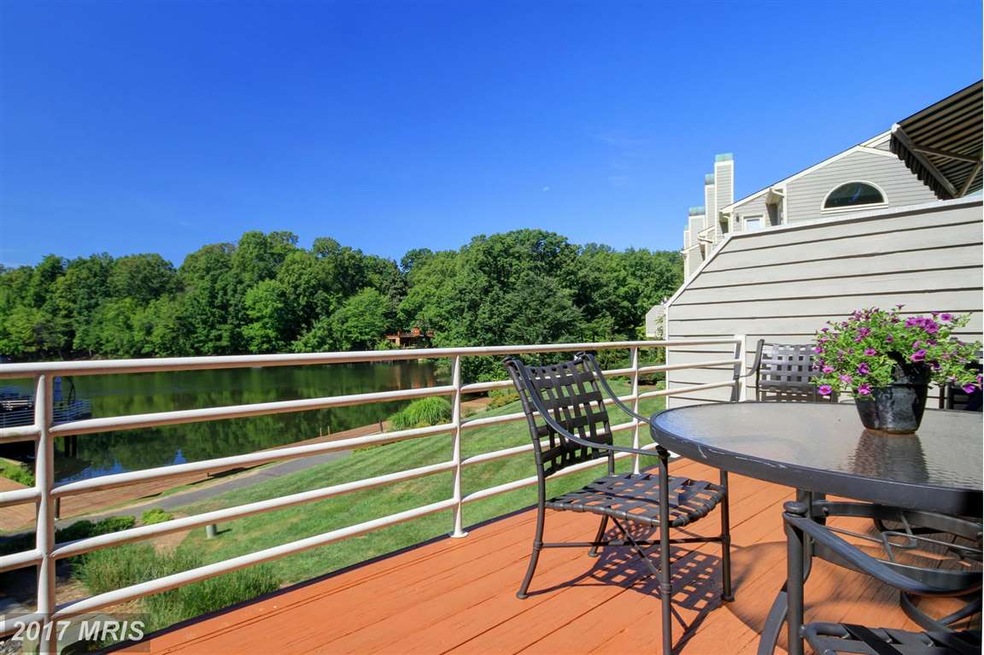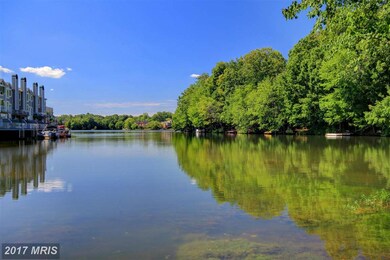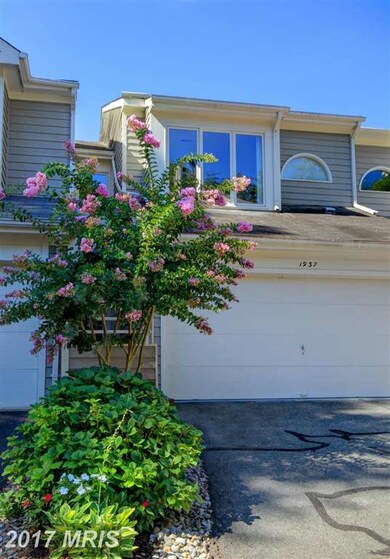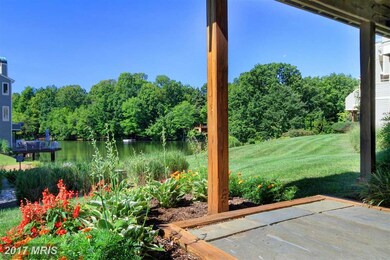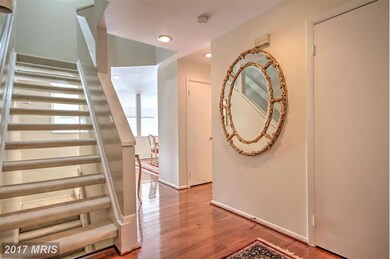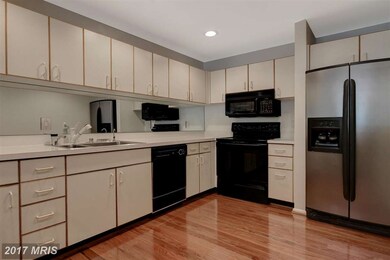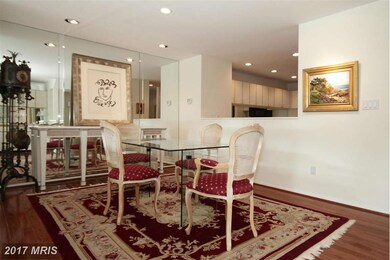
1937 Lakeport Way Reston, VA 20191
Highlights
- 1 Boat Dock
- Water Views
- Pier or Dock
- Sunrise Valley Elementary Rated A
- Pier
- Home fronts navigable water
About This Home
As of April 202130K Reduction Distinct living on Lake Thoreau! Pristine water views from almost every room. New HW floors on the ML & fresh paint. Kitchen w/hi-end appliances & breakfast bar, LR, FR & MBR w/triple water view windows! Vista lake view deck & lush patio re-stained in 2015. 3 BR's, 3.5 FB's. 2 FP's. Walk-out LL. 2-car garage. Professional landscaping. Adjacent shopping & dining. Close to the Metro.
Last Agent to Sell the Property
Long & Foster Real Estate, Inc. License #0225070092 Listed on: 09/14/2016

Co-Listed By
Dan Laytham
Long & Foster Real Estate, Inc.
Last Buyer's Agent
Long & Foster Real Estate, Inc. License #0225070092 Listed on: 09/14/2016

Townhouse Details
Home Type
- Townhome
Est. Annual Taxes
- $8,340
Year Built
- Built in 1986
Lot Details
- 2,199 Sq Ft Lot
- Home fronts navigable water
- Two or More Common Walls
- Northeast Facing Home
- Landscaped
- Property is in very good condition
HOA Fees
- $54 Monthly HOA Fees
Property Views
- Water
- Garden
Home Design
- Contemporary Architecture
- Wood Siding
Interior Spaces
- Property has 3 Levels
- Open Floorplan
- Wet Bar
- Crown Molding
- Recessed Lighting
- 2 Fireplaces
- Window Treatments
- Atrium Doors
- Living Room
- Dining Room
- Game Room
- Wood Flooring
- Home Security System
- Stacked Washer and Dryer
Kitchen
- Breakfast Area or Nook
- Stove
- Microwave
- Dishwasher
- Disposal
Bedrooms and Bathrooms
- 3 Bedrooms
- En-Suite Primary Bedroom
- En-Suite Bathroom
- 3.5 Bathrooms
- Solar Tube
Finished Basement
- Walk-Out Basement
- Connecting Stairway
- Exterior Basement Entry
- Basement Windows
Parking
- Garage
- Front Facing Garage
- Garage Door Opener
Outdoor Features
- Pier
- Canoe or Kayak Water Access
- Private Water Access
- Property is near a lake
- 1 Boat Dock
- Lake Privileges
- Deck
- Patio
Schools
- Sunrise Valley Elementary School
- Thoreau Middle School
- South Lakes High School
Utilities
- Forced Air Heating and Cooling System
- Heat Pump System
- Electric Water Heater
Listing and Financial Details
- Tax Lot 16
- Assessor Parcel Number 27-1-9-1D-16
Community Details
Overview
- Association fees include common area maintenance, management, reserve funds, pier/dock maintenance, insurance, recreation facility, pool(s), trash
- Reston Subdivision
- Community Lake
Amenities
- Common Area
Recreation
- Pier or Dock
- Tennis Courts
- Community Playground
- Community Pool
- Fishing Allowed
- Bike Trail
Ownership History
Purchase Details
Home Financials for this Owner
Home Financials are based on the most recent Mortgage that was taken out on this home.Purchase Details
Home Financials for this Owner
Home Financials are based on the most recent Mortgage that was taken out on this home.Purchase Details
Home Financials for this Owner
Home Financials are based on the most recent Mortgage that was taken out on this home.Purchase Details
Home Financials for this Owner
Home Financials are based on the most recent Mortgage that was taken out on this home.Similar Homes in Reston, VA
Home Values in the Area
Average Home Value in this Area
Purchase History
| Date | Type | Sale Price | Title Company |
|---|---|---|---|
| Bargain Sale Deed | $925,000 | Stewart Title | |
| Bargain Sale Deed | $925,000 | Quality Title Llc | |
| Warranty Deed | $760,000 | New World Title & Escrow | |
| Deed | $322,500 | -- | |
| Deed | $310,000 | -- |
Mortgage History
| Date | Status | Loan Amount | Loan Type |
|---|---|---|---|
| Closed | $425,000 | New Conventional | |
| Closed | $425,000 | New Conventional | |
| Previous Owner | $582,000 | New Conventional | |
| Previous Owner | $76,900 | Credit Line Revolving | |
| Previous Owner | $608,000 | New Conventional | |
| Previous Owner | $188,700 | Credit Line Revolving | |
| Previous Owner | $300,000 | New Conventional | |
| Previous Owner | $248,000 | No Value Available |
Property History
| Date | Event | Price | Change | Sq Ft Price |
|---|---|---|---|---|
| 07/02/2025 07/02/25 | Rented | $5,000 | 0.0% | -- |
| 06/27/2025 06/27/25 | For Rent | $5,000 | +11.1% | -- |
| 04/12/2023 04/12/23 | Rented | $4,500 | 0.0% | -- |
| 04/02/2023 04/02/23 | For Rent | $4,500 | 0.0% | -- |
| 04/30/2021 04/30/21 | Sold | $925,000 | 0.0% | $455 / Sq Ft |
| 04/03/2021 04/03/21 | Pending | -- | -- | -- |
| 03/31/2021 03/31/21 | For Sale | $925,000 | +21.7% | $455 / Sq Ft |
| 01/27/2017 01/27/17 | Sold | $760,000 | -5.0% | $249 / Sq Ft |
| 01/27/2017 01/27/17 | Pending | -- | -- | -- |
| 11/03/2016 11/03/16 | Price Changed | $799,999 | -3.6% | $262 / Sq Ft |
| 09/14/2016 09/14/16 | For Sale | $829,999 | -- | $272 / Sq Ft |
Tax History Compared to Growth
Tax History
| Year | Tax Paid | Tax Assessment Tax Assessment Total Assessment is a certain percentage of the fair market value that is determined by local assessors to be the total taxable value of land and additions on the property. | Land | Improvement |
|---|---|---|---|---|
| 2024 | $11,455 | $950,240 | $390,000 | $560,240 |
| 2023 | $10,679 | $908,440 | $371,000 | $537,440 |
| 2022 | $10,593 | $889,800 | $361,000 | $528,800 |
| 2021 | $10,695 | $876,320 | $361,000 | $515,320 |
| 2020 | $9,758 | $792,980 | $312,000 | $480,980 |
| 2019 | $9,257 | $752,270 | $311,000 | $441,270 |
| 2018 | $8,638 | $751,090 | $311,000 | $440,090 |
| 2017 | $8,603 | $712,130 | $293,000 | $419,130 |
| 2016 | $8,798 | $729,860 | $293,000 | $436,860 |
| 2015 | $8,340 | $717,140 | $293,000 | $424,140 |
| 2014 | $7,914 | $681,940 | $278,000 | $403,940 |
Agents Affiliated with this Home
-
Carolee Locklear

Seller's Agent in 2025
Carolee Locklear
Coldwell Banker (NRT-Southeast-MidAtlantic)
(703) 598-2458
21 Total Sales
-
Julie Gough

Buyer's Agent in 2025
Julie Gough
Pearson Smith Realty, LLC
(703) 936-1323
3 Total Sales
-
Colleen Flynn

Seller's Agent in 2023
Colleen Flynn
Property Collective
(703) 447-1601
1 in this area
41 Total Sales
-
John Eric

Seller's Agent in 2021
John Eric
Compass
(703) 798-0097
1 in this area
106 Total Sales
-
Trevor Moore

Seller Co-Listing Agent in 2021
Trevor Moore
Compass
(703) 915-0869
1 in this area
106 Total Sales
-
Nikki Lagouros

Buyer's Agent in 2021
Nikki Lagouros
BHHS PenFed (actual)
(703) 596-5065
107 in this area
551 Total Sales
Map
Source: Bright MLS
MLS Number: 1001236943
APN: 0271-091D0016
- 1975 Lakeport Way
- 1951 Sagewood Ln Unit 315
- 1964B Villaridge Dr
- 1941 Sagewood Ln
- 11050 Granby Ct
- 1963A Villaridge Dr
- 1933B Villaridge Dr Unit 1933B
- 1904B Villaridge Dr Unit 1904B
- 11303 Harborside Cluster
- 11301 Gatesborough Ln
- 10921 Harpers Square Ct
- 11237 Beaker St
- 1891 Midline Ave
- 11100 Boathouse Ct Unit 101
- 11184 Silentwood Ln
- 1950 Weybridge Ln
- 2086 Lake Audubon Ct
- 2037 Wethersfield Ct
- 10808 Midsummer Dr
- 2213 Cedar Cove Ct
