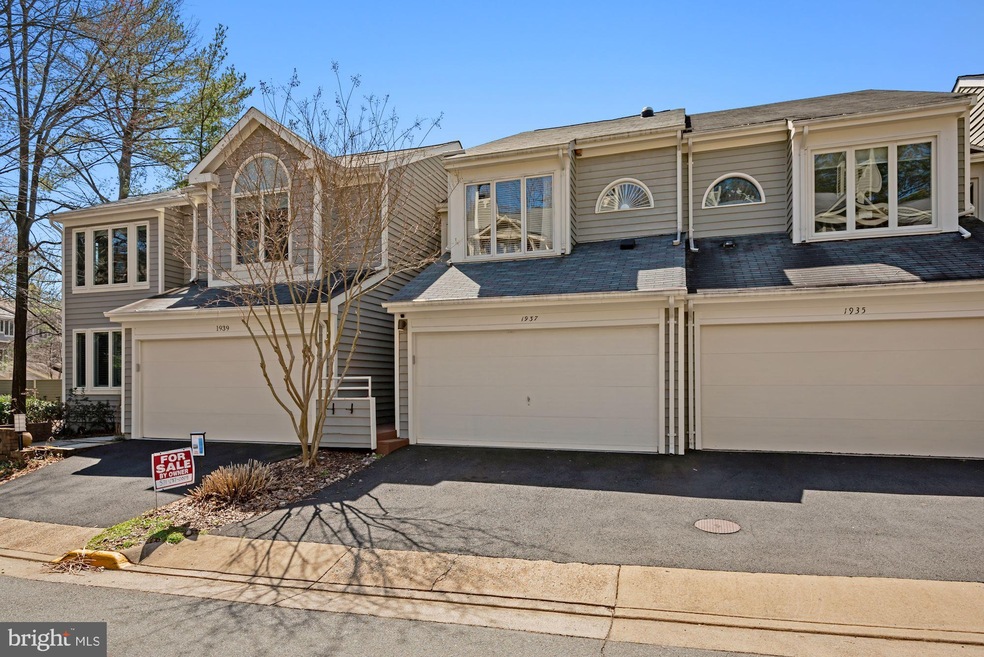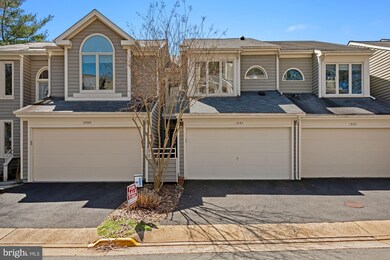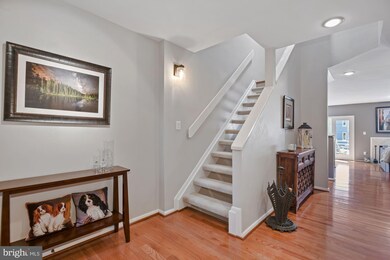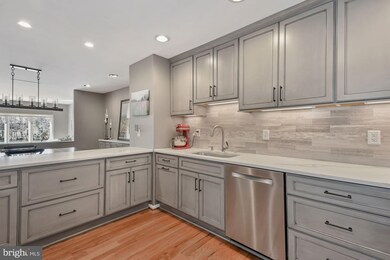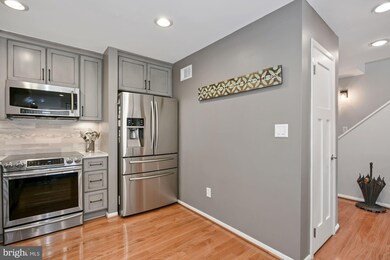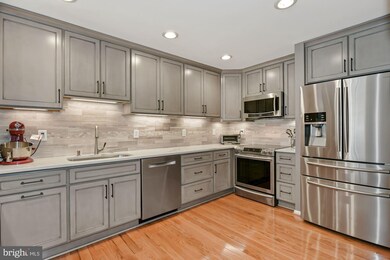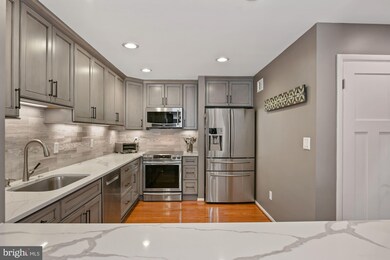
1937 Lakeport Way Reston, VA 20191
Highlights
- Water Oriented
- Waterfront
- 2 Fireplaces
- Sunrise Valley Elementary Rated A
- Contemporary Architecture
- Community Pool
About This Home
As of April 2021This townhome is located in the community of Lakeport in Reston, on beautiful Lake Thoreau, with lake views from all three levels. Just step into the home and walk through the entry and you are immediately welcomed into a warm, inviting space. The garage and powder room are off the entry way, with steps leading to the upper level. The home was lovingly renovated in 2017. The main level has newer hardwood flooring throughout. The kitchen has beautiful painted cabinets, stainless steel appliances, and overlooks the dining room and views to the lake. The eat in bar is perfect for a quick bite, with the spacious dining room just adjacent. The built-in wine bar, with storage and a wine fridge, is a nice touch for entertaining or for a sunny afternoon glass of wine on the deck. The living room has a wood fireplace, giving you great ambiance supplementing the wall of windows filled with light and views of nature. Step out to the private deck with remote controlled retractable awning (canvas replaced in 2017). Spacious enough for a dining and grilling, this might be the best part of the home. Upstairs you find three bedrooms and two full baths. The primary suite is large and bright, with windows overlooking the lake, and a walk in closet and private en-suite. The bathroom is large and was renovated in 2017, with modern touches throughout. The second bedroom is also large and bright with large windows on the front of the home, and the adjacent third bedroom is directly across from the shared hall bath. The upper landing is where you’ll find the laundry, a stacked full sized front loading system purchased in 2017. The lower level gives you room to spread out, a large rec room that can be used as nearly any room! Maybe it’s an office, where you can overlook the lake or a game room for the kids to enjoy. There is a full bath on this level, as well as the HVAC (replaced in 2019) and storage spaces. You have walk out access to the rear of the home and walk down a short path to the lake where you can launch your kayak or canoe. This is a dream home for someone who loves the water, needs convenience, and like amenities. You have access to the Reston Association system of 15 pools, as well as the amenities for the community. There is shopping just down the block, with grocery and dining establishments available. Let us say it first... Welcome Home!
Townhouse Details
Home Type
- Townhome
Est. Annual Taxes
- $9,256
Year Built
- Built in 1986
Lot Details
- 2,199 Sq Ft Lot
- Waterfront
HOA Fees
- $115 Monthly HOA Fees
Parking
- 2 Car Attached Garage
- Garage Door Opener
Home Design
- Contemporary Architecture
- Frame Construction
- Wood Siding
- Stick Built Home
- Asphalt
Interior Spaces
- 2,034 Sq Ft Home
- Property has 3 Levels
- 2 Fireplaces
- Basement
- Interior Basement Entry
Bedrooms and Bathrooms
- 3 Bedrooms
Outdoor Features
- Water Oriented
- Property is near a lake
Schools
- Sunrise Valley Elementary School
- Hughes Middle School
- South Lakes High School
Utilities
- Heat Pump System
- Electric Water Heater
Listing and Financial Details
- Tax Lot 16
- Assessor Parcel Number 0271 091D0016
Community Details
Overview
- $718 Recreation Fee
- Lakeport HOA
- Lakeport Subdivision
Recreation
- Community Pool
Ownership History
Purchase Details
Home Financials for this Owner
Home Financials are based on the most recent Mortgage that was taken out on this home.Purchase Details
Home Financials for this Owner
Home Financials are based on the most recent Mortgage that was taken out on this home.Purchase Details
Home Financials for this Owner
Home Financials are based on the most recent Mortgage that was taken out on this home.Purchase Details
Home Financials for this Owner
Home Financials are based on the most recent Mortgage that was taken out on this home.Similar Homes in Reston, VA
Home Values in the Area
Average Home Value in this Area
Purchase History
| Date | Type | Sale Price | Title Company |
|---|---|---|---|
| Bargain Sale Deed | $925,000 | Stewart Title | |
| Bargain Sale Deed | $925,000 | Quality Title Llc | |
| Warranty Deed | $760,000 | New World Title & Escrow | |
| Deed | $322,500 | -- | |
| Deed | $310,000 | -- |
Mortgage History
| Date | Status | Loan Amount | Loan Type |
|---|---|---|---|
| Closed | $425,000 | New Conventional | |
| Closed | $425,000 | New Conventional | |
| Previous Owner | $582,000 | New Conventional | |
| Previous Owner | $76,900 | Credit Line Revolving | |
| Previous Owner | $608,000 | New Conventional | |
| Previous Owner | $188,700 | Credit Line Revolving | |
| Previous Owner | $300,000 | New Conventional | |
| Previous Owner | $248,000 | No Value Available |
Property History
| Date | Event | Price | Change | Sq Ft Price |
|---|---|---|---|---|
| 04/12/2023 04/12/23 | Rented | $4,500 | 0.0% | -- |
| 04/02/2023 04/02/23 | For Rent | $4,500 | 0.0% | -- |
| 04/30/2021 04/30/21 | Sold | $925,000 | 0.0% | $455 / Sq Ft |
| 04/03/2021 04/03/21 | Pending | -- | -- | -- |
| 03/31/2021 03/31/21 | For Sale | $925,000 | +21.7% | $455 / Sq Ft |
| 01/27/2017 01/27/17 | Sold | $760,000 | -5.0% | $249 / Sq Ft |
| 01/27/2017 01/27/17 | Pending | -- | -- | -- |
| 11/03/2016 11/03/16 | Price Changed | $799,999 | -3.6% | $262 / Sq Ft |
| 09/14/2016 09/14/16 | For Sale | $829,999 | -- | $272 / Sq Ft |
Tax History Compared to Growth
Tax History
| Year | Tax Paid | Tax Assessment Tax Assessment Total Assessment is a certain percentage of the fair market value that is determined by local assessors to be the total taxable value of land and additions on the property. | Land | Improvement |
|---|---|---|---|---|
| 2024 | $11,455 | $950,240 | $390,000 | $560,240 |
| 2023 | $10,679 | $908,440 | $371,000 | $537,440 |
| 2022 | $10,593 | $889,800 | $361,000 | $528,800 |
| 2021 | $10,695 | $876,320 | $361,000 | $515,320 |
| 2020 | $9,758 | $792,980 | $312,000 | $480,980 |
| 2019 | $9,257 | $752,270 | $311,000 | $441,270 |
| 2018 | $8,638 | $751,090 | $311,000 | $440,090 |
| 2017 | $8,603 | $712,130 | $293,000 | $419,130 |
| 2016 | $8,798 | $729,860 | $293,000 | $436,860 |
| 2015 | $8,340 | $717,140 | $293,000 | $424,140 |
| 2014 | $7,914 | $681,940 | $278,000 | $403,940 |
Agents Affiliated with this Home
-
Colleen Flynn

Seller's Agent in 2023
Colleen Flynn
Property Collective
(703) 447-1601
1 in this area
43 Total Sales
-
John Eric

Seller's Agent in 2021
John Eric
Compass
(703) 798-0097
1 in this area
111 Total Sales
-
Trevor Moore

Seller Co-Listing Agent in 2021
Trevor Moore
Compass
(703) 915-0869
1 in this area
107 Total Sales
-
Nikki Lagouros

Buyer's Agent in 2021
Nikki Lagouros
BHHS PenFed (actual)
(703) 596-5065
106 in this area
549 Total Sales
-
Dianne Van Volkenburg

Seller's Agent in 2017
Dianne Van Volkenburg
Long & Foster
(703) 757-3222
8 in this area
343 Total Sales
-
D
Seller Co-Listing Agent in 2017
Dan Laytham
Long & Foster
Map
Source: Bright MLS
MLS Number: VAFX1190190
APN: 0271-091D0016
- 11302 Harbor Ct Unit 1302
- 1951 Sagewood Ln Unit 122
- 1951 Sagewood Ln Unit 403
- 1951 Sagewood Ln Unit 118
- 1951 Sagewood Ln Unit 14
- 11050 Granby Ct
- 2020 Headlands Cir
- 1925 Upper Lake Dr
- 2029 Lakebreeze Way
- 11303 Harborside Cluster
- 10945 Harpers Square Ct
- 11041 Solaridge Dr
- 11310 Harborside Cluster
- 11150 Boathouse Ct Unit 78
- 2050 Lake Audubon Ct
- 11244 Faraday Park Dr
- 11116 Boathouse Ct Unit 93
- 11100 Boathouse Ct Unit 101
- 11237 Beaker St
- 11200 Beaver Trail Ct Unit 11200
