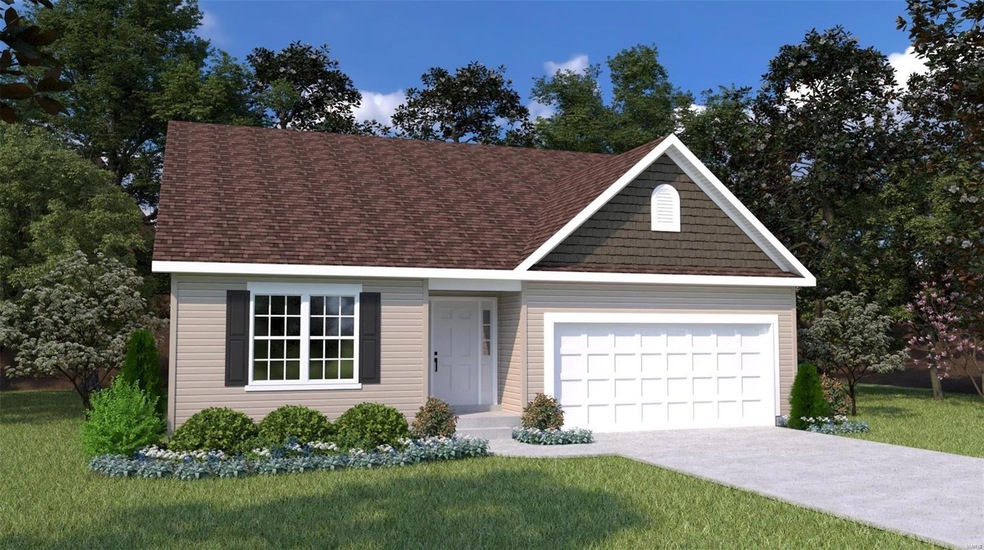
1937 Rolling River Cir Saint Paul, MO 63366
Highlights
- Pond
- Traditional Architecture
- 3 Car Attached Garage
- Vaulted Ceiling
- Cul-De-Sac
- 1-Story Property
About This Home
As of October 2024Welcome to Houston Homes, LLC! The Hawthorn offers 1,773 sf ranch with 3 bedrooms & 2 baths. Impressive list of INCLUDED features with our Signature Series Bonus Package: GRANITE kitchen counters, full sod yard with professional landscaping, 10 yr foundation leakage warranty, architectural shingles, laminate flooring in entryway, stainless steel appliances (including built in microwave, dishwasher & smooth top range), PestShield system, tilt in windows, adult height vanity & shower w/ seat in Master Bath, enclosed soffit/fascia, soft close cabinets, 50 gallon water heater, upgraded insulation & more. Select your colors and finishes at our New Home Design Center in Winghaven. Build a Houston Home. Build a Better Home at a Better Price. Sales office open Mon, Thurs, Fri & Sat 10-5 Sunday 12-5. Open Tues & Wed by appt only.
Home Details
Home Type
- Single Family
Est. Annual Taxes
- $655
Lot Details
- Cul-De-Sac
- Level Lot
Parking
- 3 Car Attached Garage
- Garage Door Opener
- Driveway
Home Design
- Traditional Architecture
- Vinyl Siding
Interior Spaces
- 1,773 Sq Ft Home
- 1-Story Property
- Vaulted Ceiling
- Wood Burning Fireplace
- Insulated Windows
- Tilt-In Windows
- Sliding Doors
- Panel Doors
- Partially Finished Basement
- Basement Fills Entire Space Under The House
Kitchen
- Microwave
- Dishwasher
- Disposal
Bedrooms and Bathrooms
- 3 Bedrooms
- 2 Full Bathrooms
Schools
- Westhoff Elem. Elementary School
- Ft. Zumwalt North Middle School
- Ft. Zumwalt North High School
Additional Features
- Pond
- Forced Air Heating System
Community Details
- Built by Houston Homes, LLC
- Hawthorn
Map
Home Values in the Area
Average Home Value in this Area
Property History
| Date | Event | Price | Change | Sq Ft Price |
|---|---|---|---|---|
| 10/10/2024 10/10/24 | Sold | -- | -- | -- |
| 10/08/2024 10/08/24 | Pending | -- | -- | -- |
| 10/08/2024 10/08/24 | For Sale | $488,788 | -- | $276 / Sq Ft |
Tax History
| Year | Tax Paid | Tax Assessment Tax Assessment Total Assessment is a certain percentage of the fair market value that is determined by local assessors to be the total taxable value of land and additions on the property. | Land | Improvement |
|---|---|---|---|---|
| 2023 | $655 | $10,450 | $0 | $0 |
| 2022 | $512 | $7,600 | $0 | $0 |
Mortgage History
| Date | Status | Loan Amount | Loan Type |
|---|---|---|---|
| Previous Owner | $374,897 | Construction |
Deed History
| Date | Type | Sale Price | Title Company |
|---|---|---|---|
| Warranty Deed | -- | None Listed On Document | |
| Warranty Deed | -- | None Listed On Document | |
| Special Warranty Deed | -- | None Listed On Document | |
| Special Warranty Deed | -- | None Listed On Document |
Similar Homes in Saint Paul, MO
Source: MARIS MLS
MLS Number: MAR24063827
APN: 2-0012-D149-00-0459.0000000
- 1933 Rolling River Cir
- 1919 Rolling River Cir
- 0 Laurel III -Riverdale Unit MAR24001926
- 0 Linden-Riverdale Unit MAR24001931
- 0 Hawthorn-Riverdale Unit MAR24001936
- 0 Magnolia-Riverdale Unit MAR24001941
- 0 Blossom -Riverdale Unit MAR24002076
- 0 Sequoia-Riverdale Unit MAR24002083
- 0 Hazel-Riverdale Unit MAR24025189
- 0 Oakley-Riverdale Unit MAR24005886
- 0 Ash-Riverdale Unit MAR24002080
- 0 Hickory -Riverdale Unit MAR24002077
- 0 Lilac-Riverdale Unit MAR24001957
- 0 Holly-Riverdale Unit MAR24002085
- 0 Spruce-Riverdale Unit MAR24002088
- 1950 Rolling River Cir
- 1909 Rolling River Cir
- 1905 Rolling River Cir
- 1959 Rolling River Cir
- 1585 Misty River Dr
