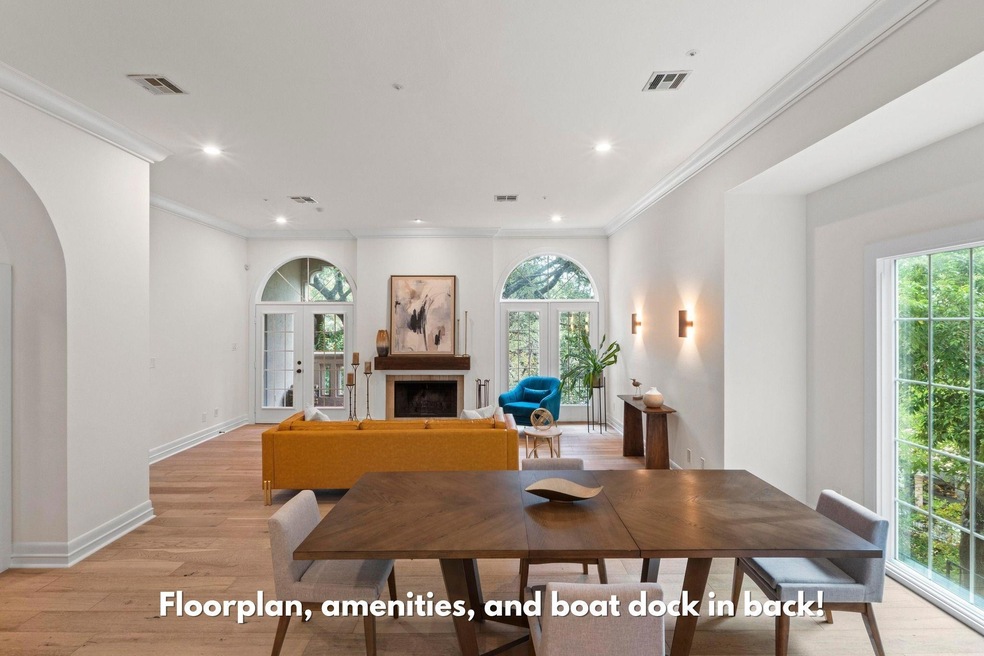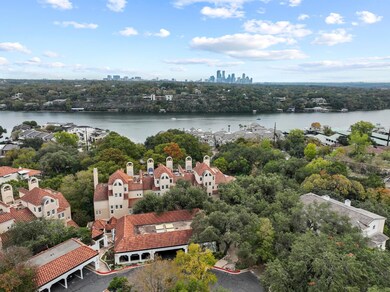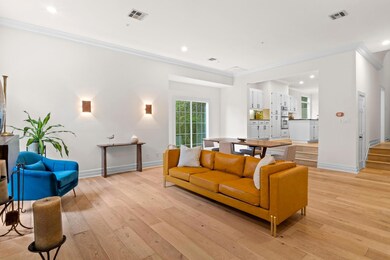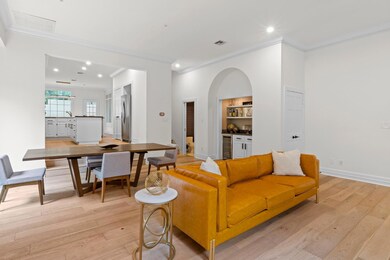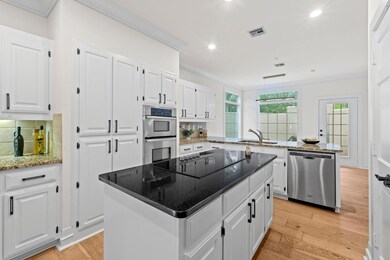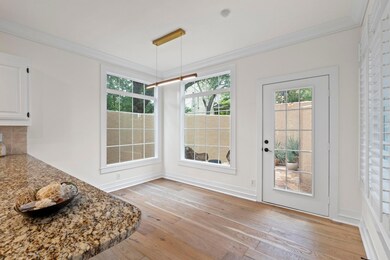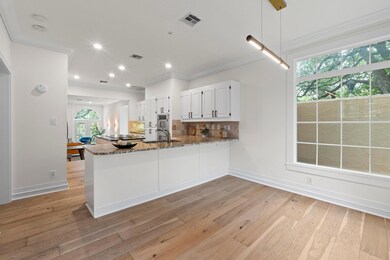1937 Rue de St Tropez Unit 5 Austin, TX 78746
Westlake NeighborhoodEstimated payment $10,616/month
Highlights
- Lake Front
- Boat Dock
- Boat Slip
- Bridge Point Elementary School Rated A+
- Boat Lift
- In Ground Pool
About This Home
Rare multi-level townhouse in a gated Westlake community offering stunning Lake Austin views, direct lake access, and one of the best boat slips in the marina. Enjoy a wall of windows overlooking the canal, a private covered patio, architectural molding, two fireplaces, a wet bar, and the convenience of a private elevator. Each bedroom sits on its own floor with an en-suite bath, large windows, and exceptional privacy. The main living area features white oak floors, high ceilings, French doors to a balcony, and a modern wood-burning fireplace. The gourmet kitchen offers granite counters, white cabinetry, stainless steel appliances, a glass cooktop, and double ovens. The primary suite includes a fireplace, generous closet, and a spa-like bath with double vanity, soaking tub, and tile shower. Community amenities include a private pool, hot tub, fire pit, marina, boat docks, and a pickleball court. Owners enjoy direct Lake Austin access and a locker for paddleboard storage. Rooftop deck showcases incredible views of Lake Austin and downtown Austin. Don’t miss this rare opportunity for luxury lakefront living in Westlake at this price.
Listing Agent
Socius Real Estate Brokerage Phone: (512) 675-2040 License #0414792 Listed on: 11/20/2025
Property Details
Home Type
- Condominium
Est. Annual Taxes
- $15,342
Year Built
- Built in 1986
Lot Details
- Lake Front
- East Facing Home
- Wood Fence
- Back Yard Fenced
- Sprinkler System
- Mature Trees
HOA Fees
- $640 Monthly HOA Fees
Property Views
- River
- Lake
Home Design
- Slab Foundation
- Metal Roof
- Stucco
Interior Spaces
- 3,092 Sq Ft Home
- 3-Story Property
- Wet Bar
- High Ceiling
- Plantation Shutters
- Family Room with Fireplace
- 2 Fireplaces
Kitchen
- Eat-In Kitchen
- Gas Cooktop
- Microwave
- Stainless Steel Appliances
Flooring
- Carpet
- Laminate
- Tile
Bedrooms and Bathrooms
- 3 Bedrooms
- Fireplace in Primary Bedroom
- Walk-In Closet
- 3 Full Bathrooms
Parking
- 2 Parking Spaces
- Carport
- Assigned Parking
Pool
- In Ground Pool
- In Ground Spa
Outdoor Features
- Boat Lift
- Boat Slip
- Balcony
- Gazebo
- Arbor
Schools
- Bridge Point Elementary School
- Hill Country Middle School
- Westlake High School
Utilities
- Central Heating and Cooling System
- Phone Available
Listing and Financial Details
- Assessor Parcel Number 01190913020000
Community Details
Overview
- Association fees include common area maintenance
- St. Tropez Condos Association
- St Tropez Condo Subdivision
- Community Lake
Amenities
- Community Barbecue Grill
- Common Area
Recreation
- Boat Dock
- Community Playground
Security
- Gated Community
Map
Home Values in the Area
Average Home Value in this Area
Tax History
| Year | Tax Paid | Tax Assessment Tax Assessment Total Assessment is a certain percentage of the fair market value that is determined by local assessors to be the total taxable value of land and additions on the property. | Land | Improvement |
|---|---|---|---|---|
| 2025 | $15,342 | $1,156,391 | $707,125 | $449,266 |
| 2023 | $13,310 | $987,712 | $0 | $0 |
| 2022 | $18,457 | $897,920 | $0 | $0 |
| 2021 | $13,978 | $816,291 | $226,280 | $653,934 |
| 2020 | $3,341 | $742,083 | $226,280 | $558,529 |
| 2018 | $10,744 | $613,292 | $203,652 | $557,511 |
| 2017 | $9,923 | $557,538 | $141,425 | $592,456 |
| 2016 | $9,021 | $506,853 | $141,425 | $597,971 |
| 2015 | $7,164 | $460,775 | $141,425 | $443,708 |
| 2014 | $7,164 | $418,886 | $141,425 | $277,461 |
Property History
| Date | Event | Price | List to Sale | Price per Sq Ft | Prior Sale |
|---|---|---|---|---|---|
| 11/20/2025 11/20/25 | For Sale | $1,650,000 | 0.0% | $534 / Sq Ft | |
| 08/09/2023 08/09/23 | Rented | $6,250 | -3.8% | -- | |
| 08/09/2023 08/09/23 | Under Contract | -- | -- | -- | |
| 04/25/2023 04/25/23 | For Rent | $6,500 | 0.0% | -- | |
| 05/18/2018 05/18/18 | Sold | -- | -- | -- | View Prior Sale |
| 04/03/2018 04/03/18 | Pending | -- | -- | -- | |
| 12/19/2017 12/19/17 | For Sale | $925,000 | -- | $299 / Sq Ft |
Purchase History
| Date | Type | Sale Price | Title Company |
|---|---|---|---|
| Vendors Lien | -- | None Available | |
| Warranty Deed | -- | Heritage Title | |
| Vendors Lien | -- | Austin Title Company |
Mortgage History
| Date | Status | Loan Amount | Loan Type |
|---|---|---|---|
| Open | $453,000 | New Conventional | |
| Previous Owner | $283,200 | Fannie Mae Freddie Mac |
Source: Unlock MLS (Austin Board of REALTORS®)
MLS Number: 2045389
APN: 541263
- 1937 Rue de Saint Tropez
- 1937 Rue de St Tropez Unit 9
- 2226 Westlake Dr Unit 13
- 2021 Rue de St Germaine
- 2329 Westlake Dr Unit 4
- 2431 Westlake Dr
- 2210 Westlake Dr
- 2503 Westlake Dr Unit 101
- 2463 Westlake Dr
- 2007 Lakeshore Dr
- 2002 Scenic Dr
- 2202 Matthews Dr
- 1908 Lakeshore Dr
- 3705 Gilbert St Unit B
- 4207 Bennedict Ln
- 2934 Westlake Cove
- 1700 Lakeshore Dr
- 2705 Island Ledge Cove
- 3705 Bridle Path
- 1710 Mount Larson Rd
- 1937 Rue de St Tropez Unit 9
- 2106 Rue de St Germaine
- 3705 Gilbert St Unit B
- 1712 Lakeshore Dr Unit B
- 1712 Lakeshore Dr Unit A
- 1710 Mount Larson Rd
- 1501 Rockmoor Ave
- 2308 Matador Cir
- 3001 Hillview Rd
- 48 Woodstone Square
- 3004 Maywood Cir
- 2705 Bonnie Rd Unit A
- 2204 Forest Trail
- 2711 Trail of Madrones
- 2605 Enfield Rd Unit 103
- 2605 Enfield Rd
- 1404 Norwalk Ln Unit 103
- 2516 Enfield Rd Unit 201
- 1404 Norwalk Ln
- 5304 Scenic View Dr
