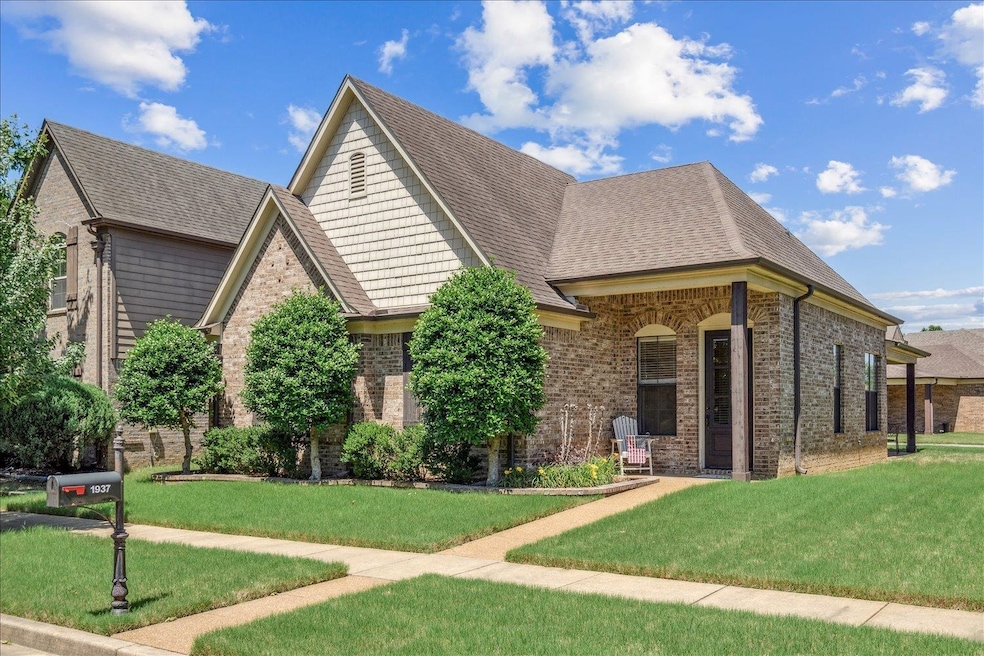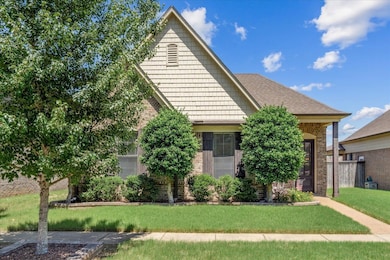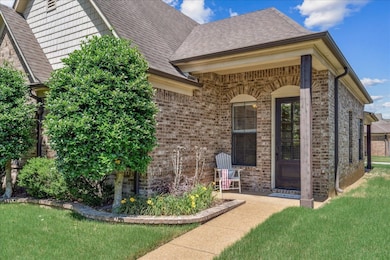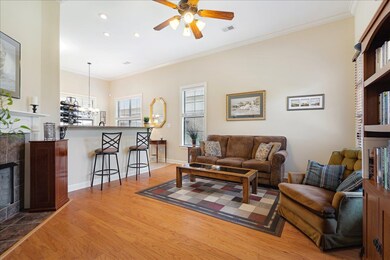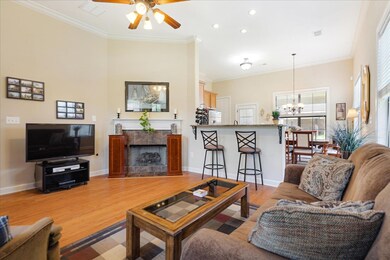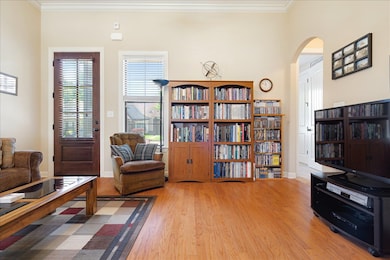
1937 S Bend Dr Cordova, TN 38016
Estimated payment $1,699/month
Highlights
- Traditional Architecture
- Whirlpool Bathtub
- Eat-In Kitchen
- Wood Flooring
- Den with Fireplace
- Dual Vanity Sinks in Primary Bathroom
About This Home
Tucked inside a private community in unincorporated Cordova, this meticulously maintained, one-owner home is the definition of move-in ready. With 3 bedrooms, 2 full baths, and a spacious open-concept living and kitchen area, you’ll enjoy high, smooth ceilings and a bright, airy feel throughout. The primary bedroom is generously sized with an en-suite bathroom, and features double sinks, a jetted tub, and a walk-in shower. Outside, a rear-entry two-car garage offers added privacy and convenience, while the low-maintenance yard keeps upkeep simple. The covered back patio is the perfect spot to relax or entertain. All this with county-only taxes—don’t miss your chance to make it yours!
Home Details
Home Type
- Single Family
Est. Annual Taxes
- $1,467
Year Built
- Built in 2011
Lot Details
- 5,227 Sq Ft Lot
- Lot Dimensions are 50 x 105
- Level Lot
HOA Fees
- $38 Monthly HOA Fees
Home Design
- Traditional Architecture
- Slab Foundation
- Composition Shingle Roof
Interior Spaces
- 1,200-1,399 Sq Ft Home
- 1,262 Sq Ft Home
- 1-Story Property
- Smooth Ceilings
- Ceiling height of 9 feet or more
- Gas Fireplace
- Den with Fireplace
- Pull Down Stairs to Attic
- Laundry closet
Kitchen
- Eat-In Kitchen
- Breakfast Bar
- Oven or Range
- Microwave
- Dishwasher
- Disposal
Flooring
- Wood
- Partially Carpeted
- Tile
Bedrooms and Bathrooms
- 3 Main Level Bedrooms
- Walk-In Closet
- 2 Full Bathrooms
- Dual Vanity Sinks in Primary Bathroom
- Whirlpool Bathtub
- Bathtub With Separate Shower Stall
Parking
- 2 Car Garage
- Rear-Facing Garage
Additional Features
- Patio
- Central Heating and Cooling System
Community Details
- Gardens Of Grays Creek Pd Subdivision
- Property managed by Keith Collins
- Mandatory home owners association
Listing and Financial Details
- Assessor Parcel Number D0209M A00051
Map
Home Values in the Area
Average Home Value in this Area
Tax History
| Year | Tax Paid | Tax Assessment Tax Assessment Total Assessment is a certain percentage of the fair market value that is determined by local assessors to be the total taxable value of land and additions on the property. | Land | Improvement |
|---|---|---|---|---|
| 2024 | $1,467 | $43,275 | $9,975 | $33,300 |
| 2023 | $1,467 | $43,275 | $9,975 | $33,300 |
| 2022 | $1,467 | $43,275 | $9,975 | $33,300 |
| 2021 | $1,493 | $43,275 | $9,975 | $33,300 |
| 2020 | $1,402 | $34,625 | $9,975 | $24,650 |
| 2019 | $1,402 | $34,625 | $9,975 | $24,650 |
| 2018 | $1,402 | $34,625 | $9,975 | $24,650 |
| 2017 | $1,423 | $34,625 | $9,975 | $24,650 |
| 2016 | $1,381 | $31,600 | $0 | $0 |
| 2014 | $1,381 | $31,600 | $0 | $0 |
Property History
| Date | Event | Price | Change | Sq Ft Price |
|---|---|---|---|---|
| 05/26/2025 05/26/25 | Pending | -- | -- | -- |
| 05/22/2025 05/22/25 | For Sale | $275,000 | -- | $229 / Sq Ft |
Purchase History
| Date | Type | Sale Price | Title Company |
|---|---|---|---|
| Warranty Deed | $116,400 | None Available |
Mortgage History
| Date | Status | Loan Amount | Loan Type |
|---|---|---|---|
| Open | $113,449 | FHA |
Similar Homes in the area
Source: Memphis Area Association of REALTORS®
MLS Number: 10197290
APN: D0-209M-A0-0051
- 1953 Rochelle Ln
- 1995 S Bend Dr
- 1964 Rochelle Ln
- 1985 Rochelle Ln
- 1886 N Houston Levee Rd
- 9931 Chivas Dr
- 9940 Oban Dr
- 1818 N Houston Levee Rd
- 1802 N Houston Levee Rd
- 9927 Glenfiddich Ln
- 1830 Speyburn Cove
- 9995 Bowmore Dr
- 9904 Averbury Cove
- 10004 Chariden Dr
- 1649 Brimhill Ln
- 10098 Sutton Ridge Ln
- 10133 Lynham Dr
- 9311 Chimneyrock Blvd
- 1698 Pisgah Rd
- 1414 Siskin Dr
