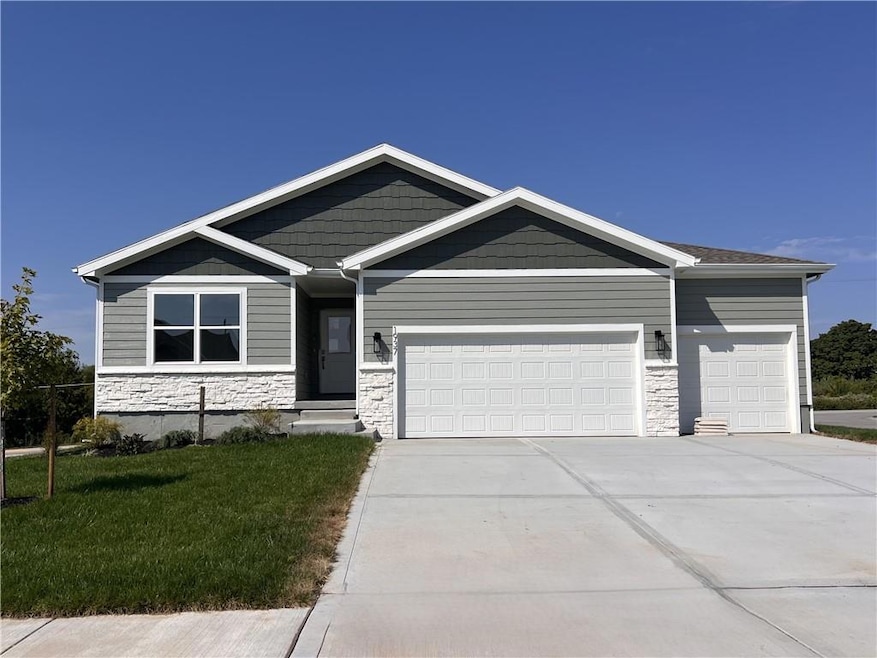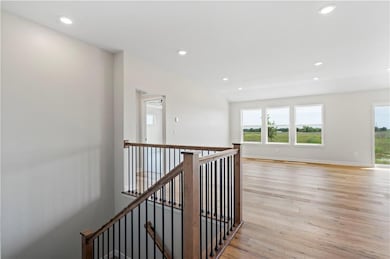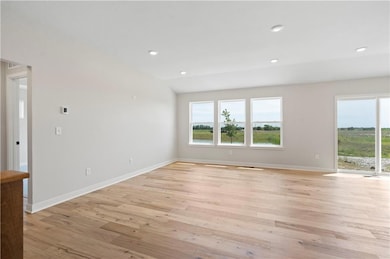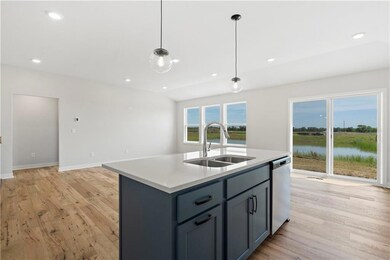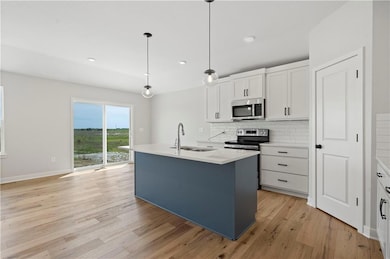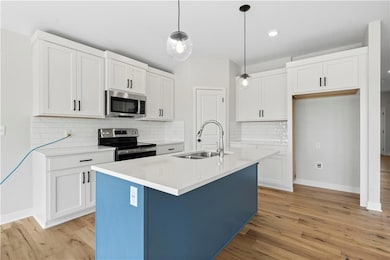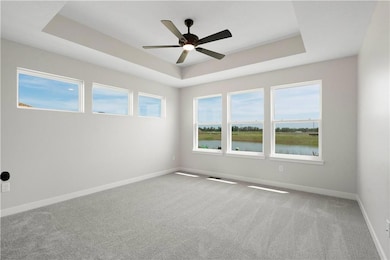1937 SW Merryman Dr Lee's Summit, MO 64082
Estimated payment $3,062/month
Highlights
- Craftsman Architecture
- Clubhouse
- Wood Flooring
- Summit Pointe Elementary School Rated A
- Deck
- Corner Lot
About This Home
The “Harmony” plan by Avital Homes is available for quick move-in! Ask about the Builder's $20K Incentive Promo! Where the beauty of open-concept living meets the ease of single-story luxury. This 3-bedroom, 2-bath ranch plan welcomes you with an open staircase and seamlessly integrates spacious Living, Dining, and Kitchen areas for a harmonious living experience. This home will feature a cozy fireplace in the living room (not pictured) and the Dazzling & Devine professionally curated design package. The primary suite takes convenience to the next level, effortlessly connecting to the laundry room. Explore the option of adding an additional level of comfort with the lower-level finish, offering a spacious Rec Room, an extra bedroom, and bath. Experience the perfect blend of simplicity and sophistication in the art of harmonious living. Exterior photo is actual home. Interior photos are of a previously built home. Photos of actual interior coming soon! This home is nearly complete and features an upgrade laundry room floor tile and upgrade kitchen backsplash tiles. Stoney Creek HOA is only $640 annually and includes trash, recycling, planned social activities, clubhouse, 3 pools, walking trails, playground, volleyball and sidewalks adjacent to Osage Trails Park.
Listing Agent
ReeceNichols - Lees Summit Brokerage Phone: 816-739-7272 License #2000159076 Listed on: 02/17/2025

Open House Schedule
-
Monday, November 17, 20251:00 am to 5:00 pm11/17/2025 1:00:00 AM +00:0011/17/2025 5:00:00 PM +00:00On-site Agent Mon, Fri, Sat 11-5; Sun 12-5; Tues 1-5 at 1933 SW Merryman DRAdd to Calendar
-
Tuesday, November 18, 20251:00 to 5:00 pm11/18/2025 1:00:00 PM +00:0011/18/2025 5:00:00 PM +00:00On-site Agent Mon, Fri, Sat 11-5; Sun 12-5; Tues 1-5 at 1933 SW Merryman DRAdd to Calendar
Home Details
Home Type
- Single Family
Year Built
- Built in 2025
Lot Details
- 0.26 Acre Lot
- East Facing Home
- Corner Lot
- Paved or Partially Paved Lot
- Sprinkler System
HOA Fees
- $53 Monthly HOA Fees
Parking
- 3 Car Attached Garage
- Front Facing Garage
Home Design
- Craftsman Architecture
- Ranch Style House
- Frame Construction
- Composition Roof
- Lap Siding
Interior Spaces
- 1,571 Sq Ft Home
- Mud Room
- Living Room with Fireplace
- Combination Kitchen and Dining Room
Kitchen
- Free-Standing Electric Oven
- Dishwasher
- Kitchen Island
- Disposal
Flooring
- Wood
- Carpet
- Ceramic Tile
Bedrooms and Bathrooms
- 3 Bedrooms
- Walk-In Closet
- 2 Full Bathrooms
Laundry
- Laundry Room
- Laundry on main level
Unfinished Basement
- Sump Pump
- Stubbed For A Bathroom
- Basement Window Egress
Outdoor Features
- Deck
- Playground
Location
- City Lot
Schools
- Summit Pointe Elementary School
- Lee's Summit West High School
Utilities
- Central Air
- Heating System Uses Natural Gas
Listing and Financial Details
- Assessor Parcel Number 69-700-11-10-00-0-00-000
- $0 special tax assessment
Community Details
Overview
- Association fees include curbside recycling, trash
- Stoney Creek HOA
- Manor At Stoney Creek Subdivision, Harmony Floorplan
Amenities
- Clubhouse
Recreation
- Community Pool
- Trails
Map
Home Values in the Area
Average Home Value in this Area
Property History
| Date | Event | Price | List to Sale | Price per Sq Ft |
|---|---|---|---|---|
| 10/03/2025 10/03/25 | Price Changed | $479,900 | 0.0% | $305 / Sq Ft |
| 06/26/2025 06/26/25 | Price Changed | $479,950 | +1.0% | $306 / Sq Ft |
| 02/17/2025 02/17/25 | For Sale | $475,000 | -- | $302 / Sq Ft |
Source: Heartland MLS
MLS Number: 2531697
- Serenade Plan at Stoney Creek - Bliss Collection
- Oasis Plan at Stoney Creek - Bliss Collection
- Devotion Plan at Stoney Creek - Bliss Collection
- Brookside Plan at Stoney Creek - Premier Collection
- Serenity Plan at Stoney Creek - Bliss Collection
- Avalon Plan at Stoney Creek - Premier Collection
- Harmony Plan at Stoney Creek - Bliss Collection
- Lexington Plan at Stoney Creek - Premier Collection
- Crestwood Plan at Stoney Creek - Premier Collection
- 4104 SW Flintrock Dr
- 1520 SW 41st St
- 3929 SW Flintrock Dr
- 4120 SW Flintrock Dr
- 3940 SW Flintrock Dr
- 3932 SW Flintrock Dr
- 3925 SW Flintrock Dr
- 3916 SW Flintrock Dr
- 3917 SW Flintrock Dr
- 3904 SW Flintrock Dr
- Heather Plan at Napa Valley
- 4435 SW Creekview Dr
- 1318 SW Manor Lake Dr
- 3735 SW Knoxville Ct
- 700 SW Lemans Ln
- 3545 SW Harbor Dr
- 3904 SW Brian Ln
- 4050 SW La Harve Dr
- 4050 SW Laharve Dr
- 3500 SW Hollywood Dr
- 2231-2237 SW Burning Wood Ln
- 411 Allendale Ct
- 607 Hamblen Rd
- 1108 Park Dr
- 1442 SW Winthrop Dr
- 1643 SW Mission Rd
- 328 Shenandoah Dr
- 1438 SW Winthrop Dr
- 1436 SW Winthrop Dr
- 1439 SW Winthrop Dr
- 1437 SW Winthrop Dr
