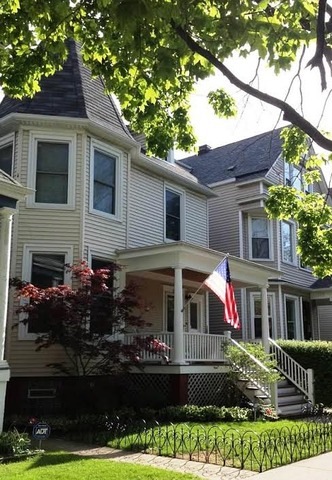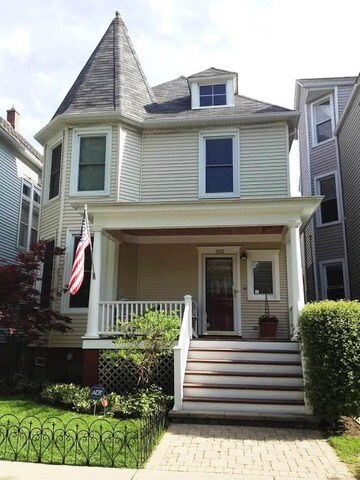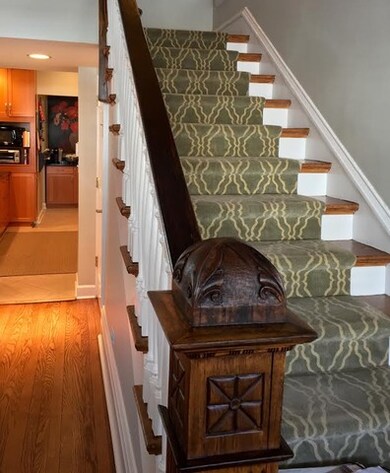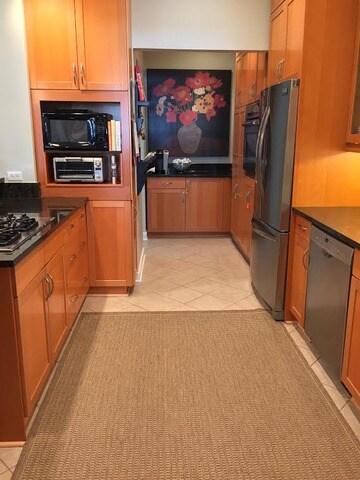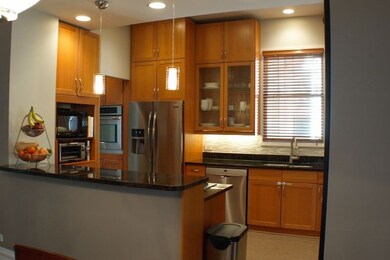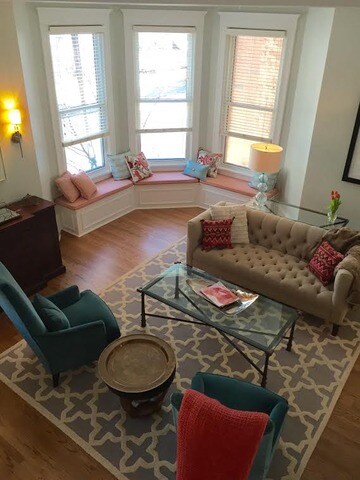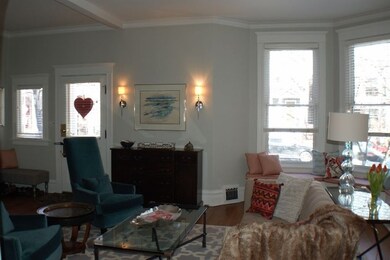
1937 W Waveland Ave Chicago, IL 60613
North Center NeighborhoodHighlights
- Deck
- 4-minute walk to Addison Station (Brown Line)
- Victorian Architecture
- John James Audubon Elementary School Rated 10
- Wood Flooring
- Whirlpool Bathtub
About This Home
As of July 2020VICTORIAN SINGLE FAMILY ON 30' LOT IN AUDUBON. GORGEOUS TURRETED EXTERIOR WITH FRONT PORCH. 4 BEDROOMS UP WITH MASTER SUITE, GRANITE, 42" CHERRY & SS CHEFS KITCHEN. FORMAL LR & DR, SUNKEN FAMILY ROOM WITH A WET-BAR FACING BEAUTIFUL LARGE BACK YARD, MUDROOM WITH LAUNDRY, 2 CAR GARAGE, NEW DECK, BRICK PAVER PATIO. HUGE MASTER, SEP SHOWER & JACUZZI, WALK-IN CLOSET. LOWER LEVEL/BASEMENT READY TO BE FINISHED AS FAM/REC RM. GREAT LOCATION ONLY 2 BLOCKS TO BROWN LINE OR TRADER JOES.
Last Buyer's Agent
David Yocum
Redfin Corporation License #475096945

Home Details
Home Type
- Single Family
Est. Annual Taxes
- $19,226
Year Built
- 1904
Parking
- Detached Garage
- Garage Door Opener
- Off Alley Driveway
- Parking Included in Price
- Garage Is Owned
Home Design
- Victorian Architecture
- Asphalt Shingled Roof
- Aluminum Siding
- Steel Siding
Interior Spaces
- Wet Bar
- Wood Burning Fireplace
- Gas Log Fireplace
- Mud Room
- Wood Flooring
- Unfinished Basement
- Basement Fills Entire Space Under The House
Kitchen
- Breakfast Bar
- Butlers Pantry
- Oven or Range
- Microwave
- Dishwasher
- Wine Cooler
- Disposal
Bedrooms and Bathrooms
- Primary Bathroom is a Full Bathroom
- Dual Sinks
- Whirlpool Bathtub
- Separate Shower
Laundry
- Laundry on main level
- Dryer
- Washer
Outdoor Features
- Deck
- Brick Porch or Patio
Utilities
- Forced Air Zoned Heating and Cooling System
- Heating System Uses Gas
Listing and Financial Details
- Homeowner Tax Exemptions
Ownership History
Purchase Details
Home Financials for this Owner
Home Financials are based on the most recent Mortgage that was taken out on this home.Purchase Details
Home Financials for this Owner
Home Financials are based on the most recent Mortgage that was taken out on this home.Purchase Details
Purchase Details
Home Financials for this Owner
Home Financials are based on the most recent Mortgage that was taken out on this home.Purchase Details
Home Financials for this Owner
Home Financials are based on the most recent Mortgage that was taken out on this home.Purchase Details
Home Financials for this Owner
Home Financials are based on the most recent Mortgage that was taken out on this home.Purchase Details
Home Financials for this Owner
Home Financials are based on the most recent Mortgage that was taken out on this home.Purchase Details
Similar Homes in Chicago, IL
Home Values in the Area
Average Home Value in this Area
Purchase History
| Date | Type | Sale Price | Title Company |
|---|---|---|---|
| Warranty Deed | $1,025,000 | Attorneys Ttl Guaranty Fund | |
| Trustee Deed | $950,000 | Attorneys Title Guaranty Fun | |
| Interfamily Deed Transfer | -- | None Available | |
| Warranty Deed | $725,000 | None Available | |
| Warranty Deed | $895,000 | Pntn | |
| Warranty Deed | $535,000 | -- | |
| Warranty Deed | $375,000 | Chicago Title Insurance Co | |
| Interfamily Deed Transfer | $110,000 | -- |
Mortgage History
| Date | Status | Loan Amount | Loan Type |
|---|---|---|---|
| Previous Owner | $835,000 | New Conventional | |
| Previous Owner | $640,000 | Purchase Money Mortgage | |
| Previous Owner | $416,700 | New Conventional | |
| Previous Owner | $227,930 | Credit Line Revolving | |
| Previous Owner | $417,000 | New Conventional | |
| Previous Owner | $417,000 | Unknown | |
| Previous Owner | $72,000 | Credit Line Revolving | |
| Previous Owner | $657,896 | Unknown | |
| Previous Owner | $240,000 | Credit Line Revolving | |
| Previous Owner | $200,000 | Credit Line Revolving | |
| Previous Owner | $424,375 | Unknown | |
| Previous Owner | $428,000 | No Value Available | |
| Previous Owner | $337,500 | No Value Available | |
| Previous Owner | $265,000 | Unknown | |
| Previous Owner | $220,000 | Unknown | |
| Previous Owner | $212,000 | Unknown | |
| Previous Owner | $165,000 | Unknown | |
| Closed | $80,250 | No Value Available |
Property History
| Date | Event | Price | Change | Sq Ft Price |
|---|---|---|---|---|
| 07/20/2020 07/20/20 | Sold | $1,025,000 | -2.4% | $388 / Sq Ft |
| 06/09/2020 06/09/20 | Pending | -- | -- | -- |
| 06/09/2020 06/09/20 | For Sale | $1,050,000 | +10.5% | $398 / Sq Ft |
| 04/04/2016 04/04/16 | Sold | $950,000 | -2.6% | $360 / Sq Ft |
| 02/16/2016 02/16/16 | Pending | -- | -- | -- |
| 02/11/2016 02/11/16 | For Sale | $975,000 | +34.5% | $369 / Sq Ft |
| 05/16/2012 05/16/12 | Sold | $725,000 | -6.9% | $275 / Sq Ft |
| 03/27/2012 03/27/12 | Pending | -- | -- | -- |
| 03/12/2012 03/12/12 | Price Changed | $779,000 | -2.6% | $295 / Sq Ft |
| 02/06/2012 02/06/12 | For Sale | $799,900 | 0.0% | $303 / Sq Ft |
| 02/06/2012 02/06/12 | Pending | -- | -- | -- |
| 01/23/2012 01/23/12 | For Sale | $799,900 | -- | $303 / Sq Ft |
Tax History Compared to Growth
Tax History
| Year | Tax Paid | Tax Assessment Tax Assessment Total Assessment is a certain percentage of the fair market value that is determined by local assessors to be the total taxable value of land and additions on the property. | Land | Improvement |
|---|---|---|---|---|
| 2024 | $19,226 | $119,805 | $58,125 | $61,680 |
| 2023 | $20,304 | $91,122 | $46,875 | $44,247 |
| 2022 | $20,304 | $98,715 | $46,875 | $51,840 |
| 2021 | $19,851 | $98,715 | $46,875 | $51,840 |
| 2020 | $15,737 | $73,745 | $21,000 | $52,745 |
| 2019 | $15,416 | $80,158 | $21,000 | $59,158 |
| 2018 | $16,553 | $87,236 | $21,000 | $66,236 |
| 2017 | $14,162 | $65,786 | $18,750 | $47,036 |
| 2016 | $12,676 | $65,786 | $18,750 | $47,036 |
| 2015 | $12,805 | $72,500 | $18,750 | $53,750 |
| 2014 | $10,392 | $58,577 | $15,000 | $43,577 |
| 2013 | $10,654 | $58,577 | $15,000 | $43,577 |
Agents Affiliated with this Home
-
Rizwan Gilani

Seller's Agent in 2020
Rizwan Gilani
ALLURE Real Estate
(773) 456-6168
2 in this area
319 Total Sales
-
Shanley Henry

Buyer's Agent in 2020
Shanley Henry
Compass
(518) 669-3180
60 Total Sales
-
Steve Hobbs

Seller's Agent in 2016
Steve Hobbs
Baird Warner
(773) 895-2271
54 Total Sales
-
David Yocum
D
Buyer's Agent in 2016
David Yocum
Redfin Corporation
-
K
Seller's Agent in 2012
Kay Goldberg
Berkshire Hathaway HomeServices Chicago
Map
Source: Midwest Real Estate Data (MRED)
MLS Number: MRD09137585
APN: 14-19-225-009-0000
- 3630 N Damen Ave Unit 1N
- 3733 N Damen Ave Unit 1
- 1956 W Bradley Place Unit 2W
- 2026 W Waveland Ave
- 3723 N Wolcott Ave
- 1642 W Wolfram St
- 1840 W Grace St Unit 2W
- 3716 N Hoyne Ave Unit 1
- 3539 N Hoyne Ave
- 3621 N Ravenswood Ave
- 1951 W Byron St Unit 2E
- 3526 N Hamilton Ave
- 3530 N Lincoln Ave Unit 304
- 3534 N Hermitage Ave Unit 303
- 3818 N Hermitage Ave
- 3914 N Damen Ave Unit 403
- 3418 N Wolcott Ave Unit 1
- 3809 N Hermitage Ave
- 1755 W Cornelia Ave Unit 2
- 1753 W Cornelia Ave
