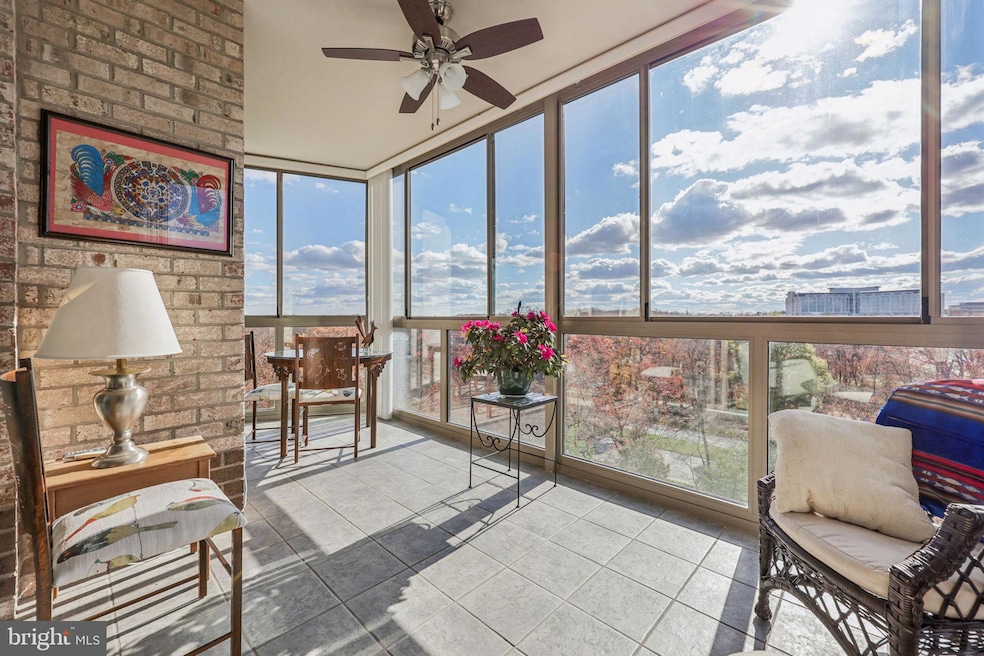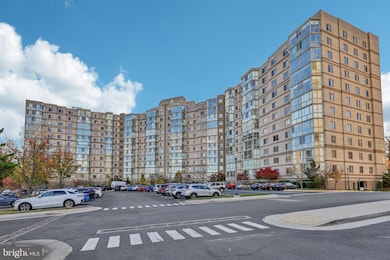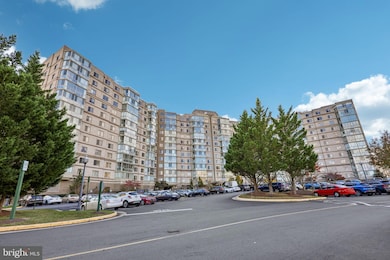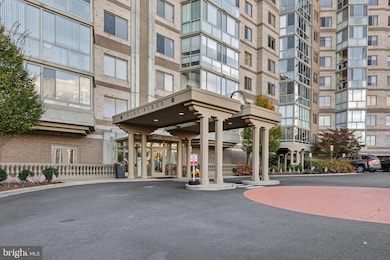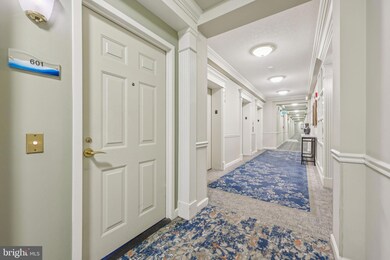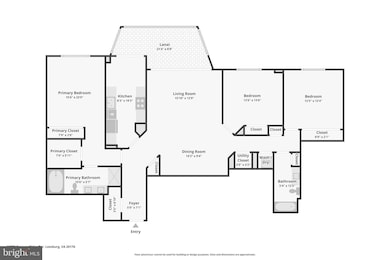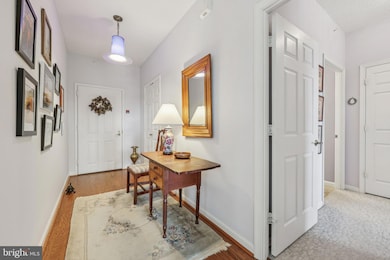Blue Ridge at Lansdowne Woods 19375 Cypress Ridge Terrace Unit 601 Floor 6 Leesburg, VA 20176
Estimated payment $3,966/month
Highlights
- Fitness Center
- Active Adult
- Open Floorplan
- Transportation Service
- Gated Community
- Colonial Architecture
About This Home
Three bedroom beauty. Elegant and spacious, 1,534 square feet. Just off the elevator, a short walk with your groceries. Entry foyer with ceramic tile, flows into formal living and dining areas. Updated kitchen with ceramic tile flooring, and table space for informal dining. Primary bedroom is separate from bedrooms 2 and 3, for privacy. The solarium offers panoramic sunset views, with ceramic floors and ceiling fan. The HVAC has been replaced, a $13,000 upgrade. Indoor garage space off the main lobby. Blue Ridge is the most social of the buildings in Lansdowne Woods, with group morning coffees six days a week, Saturday drop in dinners, Wednesday tea get togethers, knitting club, movie night, poker, and so much more, Very well run condominium invites you to volunteer for committees. You will be delighted that so many of your neighbors are well educated, well traveled, and share so much of their diverse lives. Storage room 3, bin 39. Garage parking space 2-60.
Property Details
Home Type
- Condominium
Est. Annual Taxes
- $3,462
Year Built
- Built in 2000
Lot Details
- North Facing Home
HOA Fees
Parking
- Lighted Parking
- Garage Door Opener
- Parking Space Conveys
Home Design
- Colonial Architecture
- Contemporary Architecture
- Entry on the 6th floor
- Masonry
Interior Spaces
- 1,534 Sq Ft Home
- Property has 1 Level
- Open Floorplan
- Ceiling Fan
- Window Treatments
- Entrance Foyer
- Living Room
- Formal Dining Room
- Solarium
- Wood Flooring
- Washer and Dryer Hookup
Kitchen
- Breakfast Area or Nook
- Eat-In Kitchen
Bedrooms and Bathrooms
- 3 Main Level Bedrooms
- En-Suite Bathroom
- 2 Full Bathrooms
- Bathtub with Shower
Accessible Home Design
- Low Bathroom Mirrors
- Grab Bars
- Halls are 36 inches wide or more
- Doors swing in
- Doors with lever handles
- Level Entry For Accessibility
Utilities
- Forced Air Heating and Cooling System
- Natural Gas Water Heater
- Cable TV Available
Listing and Financial Details
- Assessor Parcel Number 082302731006
Community Details
Overview
- Active Adult
- Association fees include bus service, cable TV, common area maintenance, custodial services maintenance, exterior building maintenance, high speed internet, lawn maintenance, management, recreation facility, pool(s), reserve funds, road maintenance, sauna, security gate, sewer, snow removal, trash, water
- $111 Other Monthly Fees
- 3 Elevators
- Active Adult | Residents must be 45 or older
- Lansdowne Woods HOA
- High-Rise Condominium
- Blue Ridge At Lansdowne Woods Condos
- Built by IDI
- Blue Ridge At Lansdowne Woods Community
- Lansdowne Woods Subdivision
- Property Manager
Amenities
- Transportation Service
- Common Area
- Beauty Salon
- Sauna
- Game Room
- Billiard Room
- Community Center
- Meeting Room
- Party Room
- Art Studio
- Community Library
- Recreation Room
Recreation
- Jogging Path
Pet Policy
- Limit on the number of pets
Security
- Security Service
- Gated Community
Map
About Blue Ridge at Lansdowne Woods
Home Values in the Area
Average Home Value in this Area
Tax History
| Year | Tax Paid | Tax Assessment Tax Assessment Total Assessment is a certain percentage of the fair market value that is determined by local assessors to be the total taxable value of land and additions on the property. | Land | Improvement |
|---|---|---|---|---|
| 2025 | $3,463 | $430,150 | $85,000 | $345,150 |
| 2024 | $3,538 | $409,010 | $70,000 | $339,010 |
| 2023 | $3,364 | $384,470 | $70,000 | $314,470 |
| 2022 | $3,265 | $366,800 | $60,000 | $306,800 |
| 2021 | $3,354 | $342,260 | $60,000 | $282,260 |
| 2020 | $3,384 | $326,920 | $60,000 | $266,920 |
| 2019 | $3,288 | $314,640 | $60,000 | $254,640 |
| 2018 | $2,565 | $236,410 | $60,000 | $176,410 |
| 2017 | $3,126 | $277,830 | $60,000 | $217,830 |
| 2016 | $3,286 | $287,030 | $0 | $0 |
| 2015 | $3,258 | $227,030 | $0 | $227,030 |
| 2014 | $3,156 | $213,230 | $0 | $213,230 |
Property History
| Date | Event | Price | List to Sale | Price per Sq Ft |
|---|---|---|---|---|
| 11/12/2025 11/12/25 | For Sale | $529,900 | -- | $345 / Sq Ft |
Purchase History
| Date | Type | Sale Price | Title Company |
|---|---|---|---|
| Interfamily Deed Transfer | -- | None Available |
Source: Bright MLS
MLS Number: VALO2111074
APN: 082-30-2731-006
- 19375 Cypress Ridge Terrace Unit 418
- 19375 Cypress Ridge Terrace Unit 207
- 19375 Cypress Ridge Terrace Unit 708
- 19385 Cypress Ridge Terrace Unit 404
- 19385 Cypress Ridge Terrace Unit 522
- 19385 Cypress Ridge Terrace Unit 920
- 19385 Cypress Ridge Terrace Unit 907
- 19385 Cypress Ridge Terrace Unit 815
- 19385 Cypress Ridge Terrace Unit 914
- 19365 Cypress Ridge Terrace Unit 1022
- 19365 Cypress Ridge Terrace Unit 1102
- 19355 Cypress Ridge Terrace Unit 503
- 19355 Cypress Ridge Terrace Unit 423
- 19355 Cypress Ridge Terrace Unit 114
- 43915 Kittiwake Dr
- 19296 Creek Field Cir
- 12346 Mystic Maroon Terrace
- 19716 Mystic Maroon Terrace
- 54320 Mystic Maroon Terrace
- 18989 Coral Reef Square
- 19121 Eagle Mine Terrace
- 19441 Promenade Dr
- 19199 Sweig Terrace
- 43935 Hickory Corner Terrace Unit 114
- 43935 Hickory Corner Terrace Unit 109
- 43616 Carradoc Farm Terrace
- 20070 Coltsfoot Terrace
- 43997 Riverpoint Dr
- 18546 Perdido Bay Terrace
- 43802 Bent Creek Terrace
- 43789 Water Bay Terrace
- 19900 Broad Vista Terrace
- 44259 Huron Terrace
- 44290 Pawnee Terrace
- 20153 Valhalla Square
- 20195 Hidden Creek Ct
- 43792 Sunset Terrace
- 43805 Sunset Terrace
- 20364 Newfoundland Square
- 43784 Brookline Terrace
