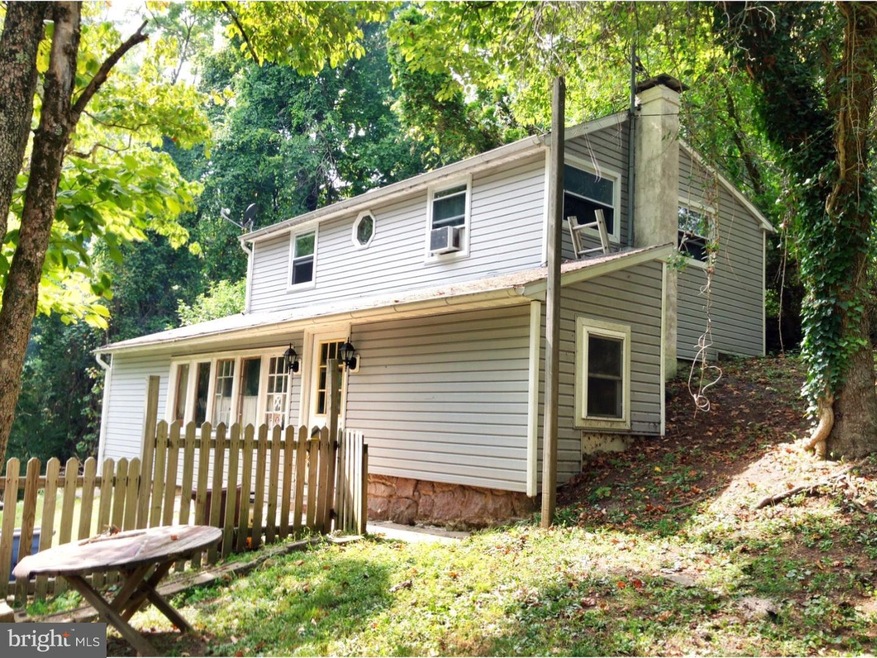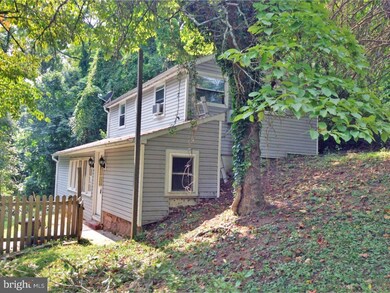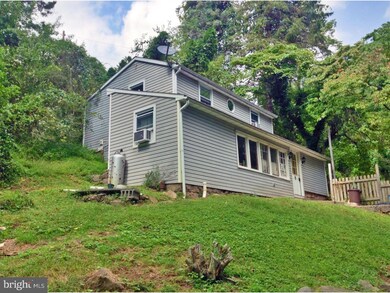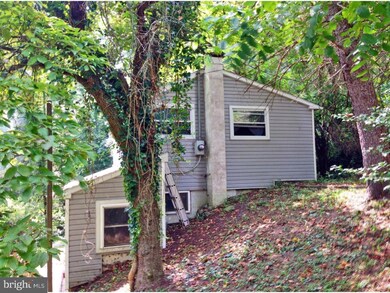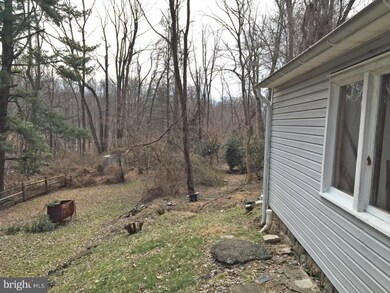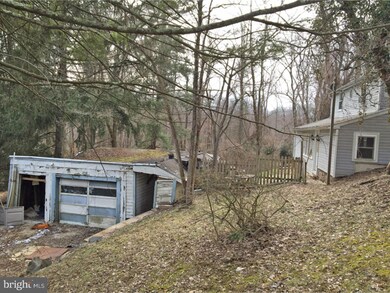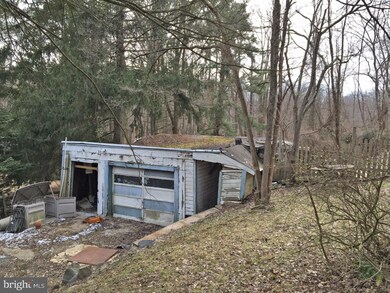
1938 Dunbar Rd Pottstown, PA 19465
Warwick NeighborhoodEstimated Value: $131,000 - $275,000
Highlights
- Colonial Architecture
- Wooded Lot
- Wood Flooring
- French Creek Elementary School Rated A-
- Cathedral Ceiling
- No HOA
About This Home
As of December 2016Attention contractors and investors! Located down a private, shaded lane in the scenic rolling hills of Northern Chester County, this quaint colonial home has lots of possibilities. If you are willing to make some repairs and improvements, this 2 bedroom hillside dwelling could be transformed into a wonderful home. Expanded and partially updated in 1997, the house features a Living Room, Kitchen, bright Breakfast Room, and full Bathroom on the main level. Two Bedrooms with vaulted ceilings and a Laundry Room are located on the second floor. Inspections are welcome but the property is being sold in "AS-IS" condition. A former garage in disrepair is located on the property. Only cash and strong conventional financing agreements should be submitted. Surrounded by nature and close to charming St. Peter's Village; with some vision, enthusiasm, and work, this home can become a nice country residence. This is a short sale.
Last Agent to Sell the Property
Kelly Real Estate, Inc. License #RM052045A Listed on: 09/10/2015
Home Details
Home Type
- Single Family
Year Built
- Built in 1890
Lot Details
- 0.48 Acre Lot
- Wooded Lot
- Property is in below average condition
Home Design
- Colonial Architecture
- Shingle Roof
- Vinyl Siding
Interior Spaces
- 940 Sq Ft Home
- Property has 2 Levels
- Cathedral Ceiling
- Ceiling Fan
- Living Room
- Laundry on upper level
Flooring
- Wood
- Wall to Wall Carpet
- Vinyl
Bedrooms and Bathrooms
- 2 Bedrooms
- En-Suite Primary Bedroom
- 1 Full Bathroom
Parking
- 3 Open Parking Spaces
- 3 Parking Spaces
- Driveway
Outdoor Features
- Shed
Schools
- Owen J Roberts High School
Utilities
- Baseboard Heating
- Well
- Electric Water Heater
- On Site Septic
Community Details
- No Home Owners Association
Listing and Financial Details
- Tax Lot 0052
- Assessor Parcel Number 19-03 -0052
Ownership History
Purchase Details
Home Financials for this Owner
Home Financials are based on the most recent Mortgage that was taken out on this home.Purchase Details
Home Financials for this Owner
Home Financials are based on the most recent Mortgage that was taken out on this home.Similar Homes in Pottstown, PA
Home Values in the Area
Average Home Value in this Area
Purchase History
| Date | Buyer | Sale Price | Title Company |
|---|---|---|---|
| Matthews Meagan | $52,500 | None Available | |
| Burdy Joseph J | $43,000 | -- |
Mortgage History
| Date | Status | Borrower | Loan Amount |
|---|---|---|---|
| Open | Matthews Meagan | $49,875 | |
| Previous Owner | Burdy Joseph J | $80,450 |
Property History
| Date | Event | Price | Change | Sq Ft Price |
|---|---|---|---|---|
| 12/09/2016 12/09/16 | Sold | $52,500 | -19.2% | $56 / Sq Ft |
| 05/18/2016 05/18/16 | Pending | -- | -- | -- |
| 02/26/2016 02/26/16 | Price Changed | $65,000 | -23.4% | $69 / Sq Ft |
| 11/02/2015 11/02/15 | Price Changed | $84,900 | -3.0% | $90 / Sq Ft |
| 10/23/2015 10/23/15 | Price Changed | $87,500 | -2.7% | $93 / Sq Ft |
| 09/10/2015 09/10/15 | For Sale | $89,900 | -- | $96 / Sq Ft |
Tax History Compared to Growth
Tax History
| Year | Tax Paid | Tax Assessment Tax Assessment Total Assessment is a certain percentage of the fair market value that is determined by local assessors to be the total taxable value of land and additions on the property. | Land | Improvement |
|---|---|---|---|---|
| 2024 | $2,538 | $64,940 | $29,110 | $35,830 |
| 2023 | $2,499 | $64,940 | $29,110 | $35,830 |
| 2022 | $2,456 | $64,940 | $29,110 | $35,830 |
| 2021 | $2,425 | $64,940 | $29,110 | $35,830 |
| 2020 | $2,359 | $64,940 | $29,110 | $35,830 |
| 2019 | $2,312 | $64,940 | $29,110 | $35,830 |
| 2018 | $2,265 | $64,940 | $29,110 | $35,830 |
| 2017 | $2,208 | $64,940 | $29,110 | $35,830 |
| 2016 | $1,841 | $64,940 | $29,110 | $35,830 |
| 2015 | $1,841 | $64,940 | $29,110 | $35,830 |
| 2014 | $1,841 | $64,940 | $29,110 | $35,830 |
Agents Affiliated with this Home
-
Brian Kelly

Seller's Agent in 2016
Brian Kelly
Kelly Real Estate, Inc.
(610) 715-9762
2 in this area
173 Total Sales
-
Brian Hartman

Buyer's Agent in 2016
Brian Hartman
Iron Valley Real Estate of Berks
(484) 524-3699
32 Total Sales
Map
Source: Bright MLS
MLS Number: 1002694598
APN: 19-003-0052.0000
- 192 Warwick Chase
- 2880 Chestnut Hill Rd
- 2468 Saint Peters Rd
- 3381 Coventryville Rd
- 3110 Coventryville Rd
- 1553 Saint Peters Rd
- 102 Northside Rd
- 3702 Coventryville Rd
- 1808 Alyssa Ln
- 1845 Evans Rd
- 2001 Shenkel Rd
- 1546 Unionville Rd
- 1453 Coldsprings Rd
- 361 Trythall Rd
- 1440 Valley View Rd
- 1422 Timberline Dr
- 1372 Laurelwood Rd
- 1241 Sheep Hill Rd
- 535 Richards Cir
- 1362 S Hanover St
- 1938 Dunbar Rd
- 1940 Dunbar Rd
- 1928 Dunbar Rd
- 1942 Dunbar Rd
- 1944 Dunbar Rd
- 32 Saddlewood Dr
- 1920 Harmonyville Rd
- 1910 Harmonyville Rd
- 1900 Harmonyville Rd
- 0 Dunbar Rd Unit 1006558524
- 0 Dunbar Rd Unit 5521658
- 1960 Harmonyville Rd
- 1890 Harmonyville Rd
- 1970 Harmonyville Rd
- 2492 Jones Rd
- 1930 Dunbar Rd
- 40 Saddlewood Dr
- 20 Saddlewood Dr
- 1860 Harmonyville Rd
- 60 Saddlewood Dr
