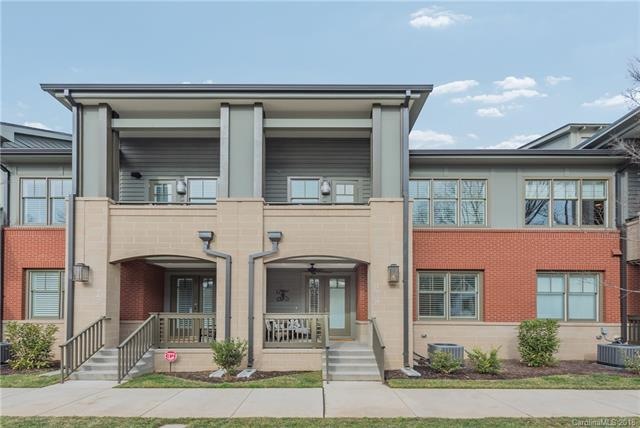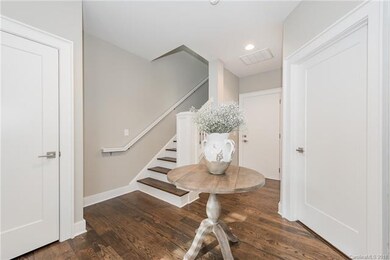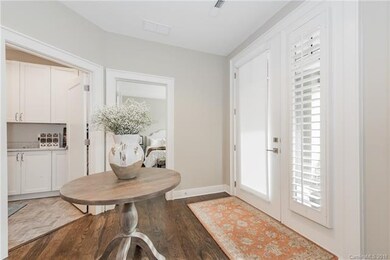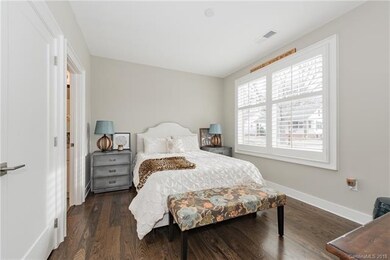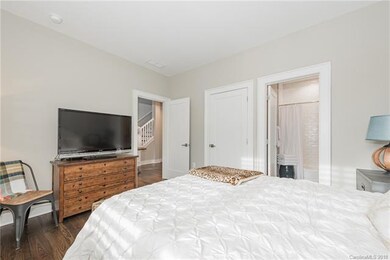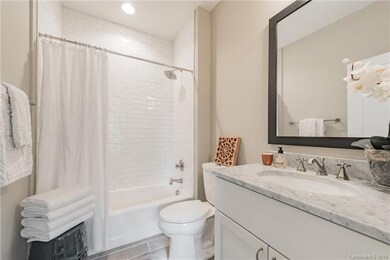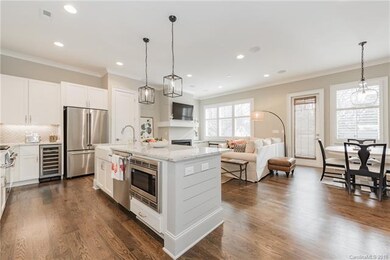
1938 Euclid Ave Charlotte, NC 28203
Dilworth NeighborhoodHighlights
- Open Floorplan
- Wood Flooring
- Attached Garage
- Dilworth Elementary School: Latta Campus Rated A-
- Attic
- Walk-In Closet
About This Home
As of August 2024Mint condition townhouse in Dilworth is just steps away from South End and East Boulevard. You will want to move right into this truly exceptional home as soon as you see it! Main level has amazing natural light from the oversized windows with custom plantation shutters. Many upgrades, including Thermador gas range, microwave and dishwasher, as well as a farmhouse kitchen sink and wine cooler. Bathroom counters are quartz and marble. Hardwood flooring in all living areas and bedrooms on the first two levels. Ceiling speakers throughout the main level. Extra-large finished two-car garage with separate exterior door and storage. Covered front porch and balcony perfect for morning coffee or evening entertaining. Laundry room with built-in cabinets and counters. Private third-floor guest suite with separate landing/office area. Walk-in attic space.
Last Agent to Sell the Property
Helen Adams Realty License #175217 Listed on: 01/26/2018

Property Details
Home Type
- Condominium
Year Built
- Built in 2016
HOA Fees
- $244 Monthly HOA Fees
Parking
- Attached Garage
Home Design
- Slab Foundation
Interior Spaces
- Open Floorplan
- Gas Log Fireplace
- Insulated Windows
- Window Treatments
- Attic
Kitchen
- Breakfast Bar
- Kitchen Island
Flooring
- Wood
- Tile
Bedrooms and Bathrooms
- Walk-In Closet
Community Details
- Kuester Management Association, Phone Number (704) 973-9019
Listing and Financial Details
- Assessor Parcel Number 121-056-76
Ownership History
Purchase Details
Home Financials for this Owner
Home Financials are based on the most recent Mortgage that was taken out on this home.Purchase Details
Home Financials for this Owner
Home Financials are based on the most recent Mortgage that was taken out on this home.Purchase Details
Home Financials for this Owner
Home Financials are based on the most recent Mortgage that was taken out on this home.Similar Homes in the area
Home Values in the Area
Average Home Value in this Area
Purchase History
| Date | Type | Sale Price | Title Company |
|---|---|---|---|
| Warranty Deed | $910,000 | None Listed On Document | |
| Warranty Deed | $665,000 | Harbor City Title | |
| Warranty Deed | $617,500 | Chicago Title Ins Co |
Mortgage History
| Date | Status | Loan Amount | Loan Type |
|---|---|---|---|
| Previous Owner | $492,000 | New Conventional |
Property History
| Date | Event | Price | Change | Sq Ft Price |
|---|---|---|---|---|
| 08/02/2024 08/02/24 | Sold | $910,000 | -6.7% | $462 / Sq Ft |
| 06/11/2024 06/11/24 | Price Changed | $975,000 | -2.5% | $495 / Sq Ft |
| 05/07/2024 05/07/24 | Price Changed | $999,999 | -7.0% | $508 / Sq Ft |
| 04/17/2024 04/17/24 | Price Changed | $1,075,000 | -2.3% | $546 / Sq Ft |
| 04/01/2024 04/01/24 | For Sale | $1,100,000 | +65.4% | $559 / Sq Ft |
| 02/28/2018 02/28/18 | Sold | $665,000 | +2.3% | $320 / Sq Ft |
| 01/28/2018 01/28/18 | Pending | -- | -- | -- |
| 01/26/2018 01/26/18 | For Sale | $650,000 | -- | $312 / Sq Ft |
Tax History Compared to Growth
Tax History
| Year | Tax Paid | Tax Assessment Tax Assessment Total Assessment is a certain percentage of the fair market value that is determined by local assessors to be the total taxable value of land and additions on the property. | Land | Improvement |
|---|---|---|---|---|
| 2023 | $6,601 | $880,900 | $300,000 | $580,900 |
| 2022 | $6,001 | $621,900 | $290,000 | $331,900 |
| 2021 | $6,001 | $621,900 | $290,000 | $331,900 |
| 2020 | $6,001 | $621,900 | $290,000 | $331,900 |
| 2019 | $6,093 | $621,900 | $290,000 | $331,900 |
| 2018 | $5,995 | $451,400 | $217,500 | $233,900 |
| 2017 | $5,906 | $451,400 | $217,500 | $233,900 |
Agents Affiliated with this Home
-

Seller's Agent in 2024
Marcy Basrawala
Dickens Mitchener & Associates Inc
(704) 280-1469
18 in this area
51 Total Sales
-

Buyer's Agent in 2024
Hasty Millen
Stone Realty Group
(704) 309-1005
2 in this area
83 Total Sales
-

Seller's Agent in 2018
Frank Warren
Helen Adams Realty
(704) 375-8598
3 in this area
31 Total Sales
-

Buyer's Agent in 2018
Jennifer Jackson
Corcoran HM Properties
(704) 622-5721
31 Total Sales
Map
Source: Canopy MLS (Canopy Realtor® Association)
MLS Number: CAR3353938
APN: 121-056-76
- 317 E Tremont Ave Unit 102
- 2025 Euclid Ave
- 279 McDonald Ave
- 291 McDonald Ave Unit 21
- 2094 Euclid Ave Unit 3
- 2125 Southend Dr Unit 427
- 2125 Southend Dr Unit 448
- 2125 Southend Dr Unit 349
- 521 E Worthington Ave
- 1145 Thayer Glen Ct
- 1144 Thayer Glen Ct
- 1149 Thayer Glen Ct
- 2236 Lyndhurst Ave Unit TH29
- 416 E Park Ave
- 300 E Park Ave
- 424 Mather Green Ave Unit M
- 2343 Crockett Park Place
- 1700 Camden Rd Unit 203
- 2210 Sumner Green Ave Unit H
- 2210 Sumner Green Ave Unit O
