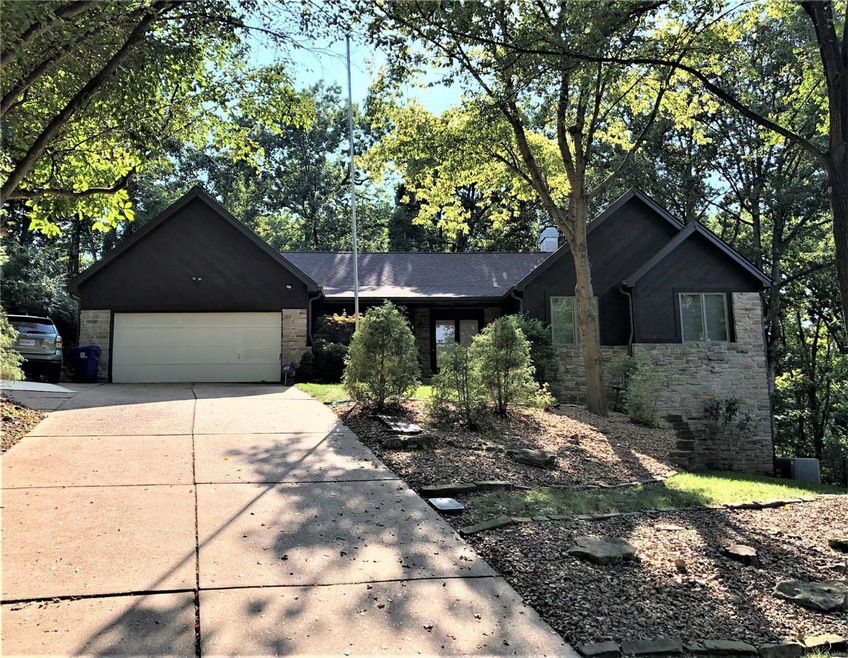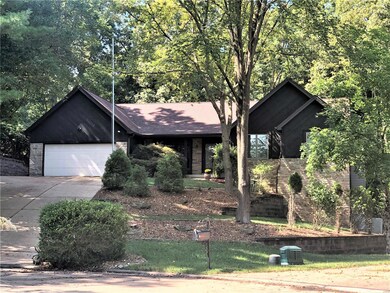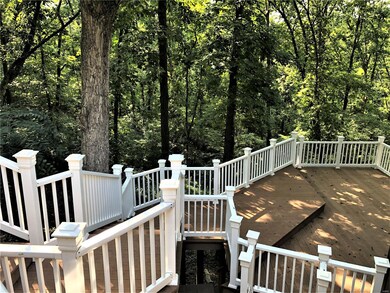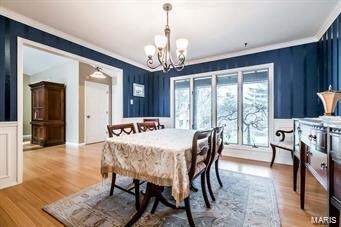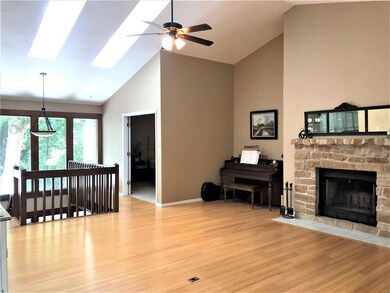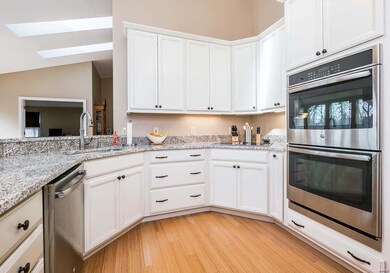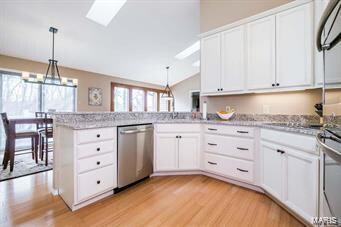
1938 Gastorf Pointe Ct Ballwin, MO 63011
Highlights
- Primary Bedroom Suite
- 0.89 Acre Lot
- Atrium Room
- Babler Elementary School Rated A
- Open Floorplan
- Deck
About This Home
As of October 2020REMARKABLE property! That country feel right in heart of Wildwood. .89 GORGEOUS acres of tree lined PRIVATE SECLUDED site. Large atrium ranch style home with 2432 sq ft on the main level. **DOUBLE DECK to enjoy the amazing back yard view** 2017 REMODELED kitchen, 2016 REMODELED bath, 2015 NEW roof, NEW gutters, NEW siding, 2016 NEW carpet in lower level. STUNNING home with soaring ceilings, OVERSIZED two car garage, over 600 sq ft of space. Full WALK OUT lower level with FAMILY ROOM, BILLIARD ROOM, LARGE BEDROOM, FULL BATH...this house has it ALL.Walk to the subd. pool & tennis cts*Great schools & neighborhood*MUST SEE! **HOME IS READY FOR NEW OWNERS SO BRING YOUR OFFER**
Last Agent to Sell the Property
Worth Clark Realty License #2011015880 Listed on: 08/27/2020

Home Details
Home Type
- Single Family
Est. Annual Taxes
- $6,190
Year Built
- Built in 1987
Lot Details
- 0.89 Acre Lot
- Backs To Open Common Area
- Cul-De-Sac
- Wooded Lot
- Backs to Trees or Woods
HOA Fees
- $54 Monthly HOA Fees
Parking
- 2 Car Attached Garage
Home Design
- Contemporary Architecture
- Traditional Architecture
- Brick Veneer
- Cedar
Interior Spaces
- 1-Story Property
- Open Floorplan
- Historic or Period Millwork
- Vaulted Ceiling
- Skylights
- Wood Burning Fireplace
- Some Wood Windows
- Insulated Windows
- Entrance Foyer
- Great Room with Fireplace
- 2 Fireplaces
- Family Room
- Breakfast Room
- Formal Dining Room
- Atrium Room
- Wood Flooring
- Laundry on main level
Kitchen
- Breakfast Bar
- Down Draft Cooktop
- Microwave
- Dishwasher
- Disposal
Bedrooms and Bathrooms
- 4 Bedrooms | 3 Main Level Bedrooms
- Primary Bedroom Suite
- 3 Full Bathrooms
- Dual Vanity Sinks in Primary Bathroom
- Whirlpool Tub and Separate Shower in Primary Bathroom
Partially Finished Basement
- Walk-Out Basement
- Basement Fills Entire Space Under The House
- 9 Foot Basement Ceiling Height
- Fireplace in Basement
- Bedroom in Basement
- Finished Basement Bathroom
Accessible Home Design
- Doors with lever handles
Outdoor Features
- Deck
- Covered patio or porch
Schools
- Babler Elem. Elementary School
- Rockwood Valley Middle School
- Lafayette Sr. High School
Utilities
- Forced Air Heating and Cooling System
- Heating System Uses Gas
- Gas Water Heater
Listing and Financial Details
- Assessor Parcel Number 21U-11-0216
Community Details
Overview
- Built by McBride
Recreation
- Recreational Area
Ownership History
Purchase Details
Home Financials for this Owner
Home Financials are based on the most recent Mortgage that was taken out on this home.Purchase Details
Home Financials for this Owner
Home Financials are based on the most recent Mortgage that was taken out on this home.Purchase Details
Home Financials for this Owner
Home Financials are based on the most recent Mortgage that was taken out on this home.Purchase Details
Home Financials for this Owner
Home Financials are based on the most recent Mortgage that was taken out on this home.Similar Homes in Ballwin, MO
Home Values in the Area
Average Home Value in this Area
Purchase History
| Date | Type | Sale Price | Title Company |
|---|---|---|---|
| Warranty Deed | $403,000 | Investors Title Co Clayton | |
| Warranty Deed | -- | Investors Title | |
| Warranty Deed | $335,000 | Title Partners Agency Llc | |
| Warranty Deed | -- | -- | |
| Trustee Deed | -- | -- |
Mortgage History
| Date | Status | Loan Amount | Loan Type |
|---|---|---|---|
| Previous Owner | $222,000 | New Conventional | |
| Previous Owner | $125,439 | New Conventional | |
| Previous Owner | $93,000 | Unknown | |
| Previous Owner | $191,250 | No Value Available | |
| Previous Owner | $182,500 | No Value Available |
Property History
| Date | Event | Price | Change | Sq Ft Price |
|---|---|---|---|---|
| 10/30/2020 10/30/20 | Sold | -- | -- | -- |
| 09/10/2020 09/10/20 | Pending | -- | -- | -- |
| 08/27/2020 08/27/20 | For Sale | $420,000 | +21.8% | $173 / Sq Ft |
| 06/13/2014 06/13/14 | Sold | -- | -- | -- |
| 06/13/2014 06/13/14 | For Sale | $344,900 | -- | $95 / Sq Ft |
| 06/12/2014 06/12/14 | Pending | -- | -- | -- |
Tax History Compared to Growth
Tax History
| Year | Tax Paid | Tax Assessment Tax Assessment Total Assessment is a certain percentage of the fair market value that is determined by local assessors to be the total taxable value of land and additions on the property. | Land | Improvement |
|---|---|---|---|---|
| 2023 | $6,190 | $89,020 | $29,170 | $59,850 |
| 2022 | $5,922 | $79,160 | $18,280 | $60,880 |
| 2021 | $5,878 | $79,160 | $18,280 | $60,880 |
| 2020 | $5,873 | $75,410 | $17,060 | $58,350 |
| 2019 | $5,896 | $75,410 | $17,060 | $58,350 |
| 2018 | $5,693 | $68,650 | $17,060 | $51,590 |
| 2017 | $5,557 | $68,650 | $17,060 | $51,590 |
| 2016 | $5,394 | $64,090 | $17,060 | $47,030 |
| 2015 | $5,284 | $64,090 | $17,060 | $47,030 |
| 2014 | $5,617 | $66,440 | $18,830 | $47,610 |
Agents Affiliated with this Home
-

Seller's Agent in 2020
Leah Jensen
Worth Clark Realty
(314) 276-1170
6 in this area
63 Total Sales
-

Buyer's Agent in 2020
Sherrie Stevener
EXP Realty, LLC
(314) 398-5387
23 in this area
356 Total Sales
-

Seller's Agent in 2014
Colleen Lawler
Coldwell Banker Realty - Gundaker West Regional
(314) 852-1400
88 in this area
506 Total Sales
-

Buyer's Agent in 2014
Chrissy Wagner
RedKey Realty Leaders
(314) 412-9938
29 in this area
92 Total Sales
Map
Source: MARIS MLS
MLS Number: MIS20060571
APN: 21U-11-0216
- 16387 Wynncrest Falls Way
- 1834 Sparks Ct
- 16332 Wynncrest Falls Way
- 16404 Clayton Rd
- 318 Berry Bush Ct
- 16223 Pepper View Ct
- 1909 Shepard Rd
- 2003 Centennial Ct
- 1571 Englebrook Dr
- 2260 Crimson View Dr
- 2232 Dartmouth Place Dr
- 17600 Gardenview Manor Cir
- 18121 Forest Briar Ct
- 17662 Garden Ridge Cir
- 16629 Babler View Dr
- 1652 Ridge Bend Dr
- 342 Clayton Trails Dr
- 18111 Sunny Top Ct
- 2655 Chatham Place Ct
- 16550 Westglen Farms Dr
