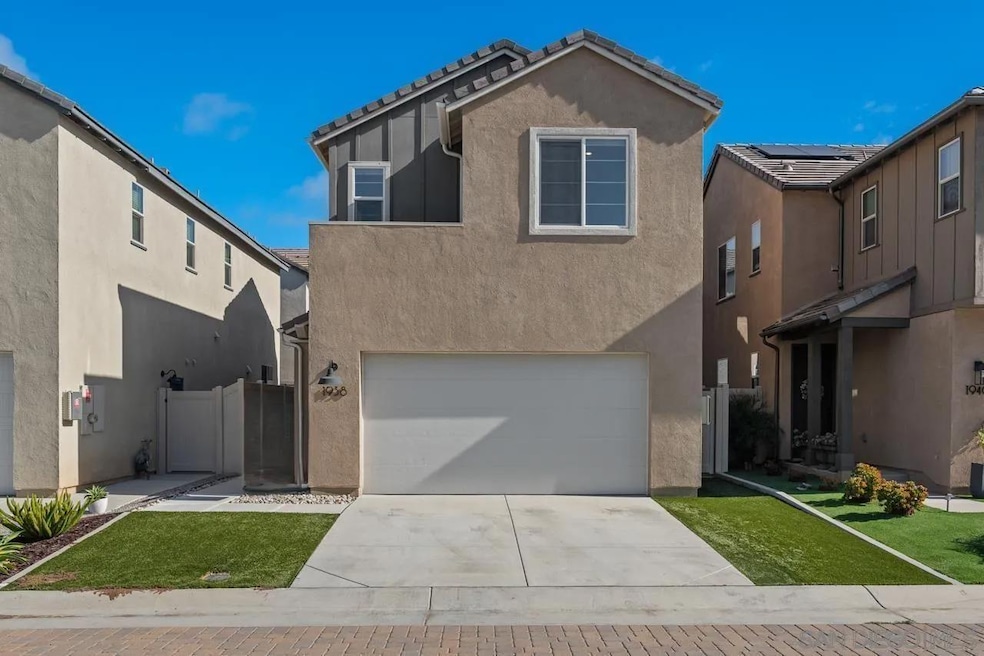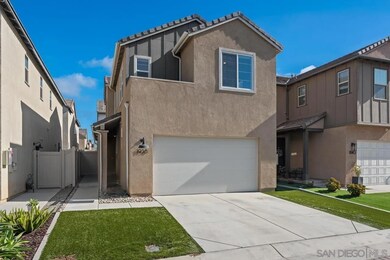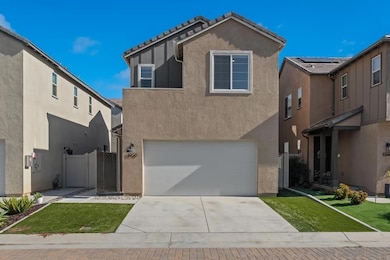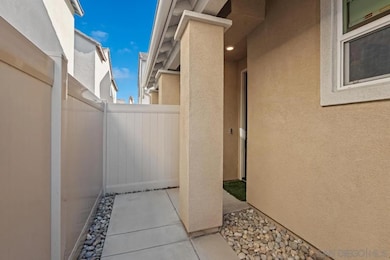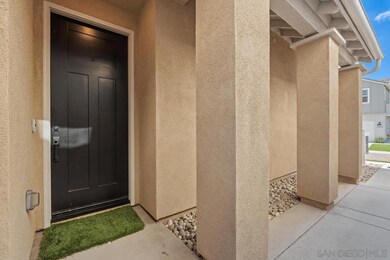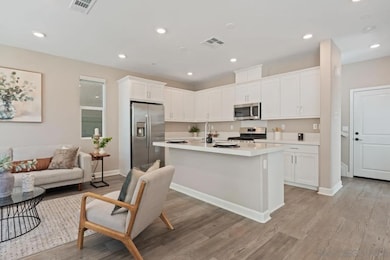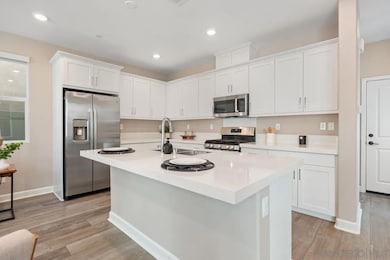1938 Julie Dawn Place Escondido, CA 92026
Country Club NeighborhoodEstimated payment $5,524/month
Highlights
- Contemporary Architecture
- Electric Vehicle Charging Station
- High Efficiency Air Conditioning
- Community Pool
- 2 Car Attached Garage
- Forced Air Heating and Cooling System
About This Home
Move in Ready! This beautifully designed detached home offers the perfect blend of contemporary style, smart home technology, and energy efficiency, including fully owned solar and a garage wired for electric vehicle charging. The thoughtfully designed floor plan offers designated spaces for every lifestyle need while maintaining an open-concept layout on the main level—ideal for entertaining and everyday living. Enjoy parks, walking trails, pool and a upgraded luxury vinyl plank flooring downstairs and plush high-end carpet upstairs, complemented by fresh interior paint, stylish hardware, and designer lighting throughout. The gourmet kitchen features sleek stainless steel appliances, making meal prep both elegant and efficient. Step outside to your private, fully hardscaped backyard oasis—perfect for pets, play, or relaxing under the glow of market lights. The professionally landscaped front yard frames scenic hill and mountain views, creating a tranquil and welcoming curb appeal. As a resident of a highly sought-after community, you'll have access to resort-style amenities including a pool, spa, fitness center, playgrounds, sports courts, scenic walking trails, and a charming event barn. With its prime location, premium features, and exceptional design, this turnkey home is a rare find.
Home Details
Home Type
- Single Family
Est. Annual Taxes
- $9,176
Year Built
- Built in 2021
Lot Details
- Property is Fully Fenced
- Property is zoned R-1:SINGLE
HOA Fees
- $285 Monthly HOA Fees
Parking
- 2 Car Attached Garage
- Garage Door Opener
Home Design
- Contemporary Architecture
- Entry on the 1st floor
- Concrete Roof
- Stucco
Interior Spaces
- 3 Bedrooms
- 1,412 Sq Ft Home
- 2-Story Property
- Dryer
Kitchen
- Convection Oven
- Gas Oven
- Six Burner Stove
- Gas Cooktop
- Microwave
- Freezer
- Dishwasher
- Disposal
Utilities
- High Efficiency Air Conditioning
- Forced Air Heating and Cooling System
- ENERGY STAR Qualified Air Conditioning
- Cooling System Powered By Gas
- Vented Exhaust Fan
- Heating System Uses Natural Gas
Community Details
Overview
- Association fees include exterior (landscaping)
- Canopy Grove Association
- Canopy Grove Community
- North Escondido Subdivision
- Electric Vehicle Charging Station
Recreation
- Community Pool
Map
Home Values in the Area
Average Home Value in this Area
Tax History
| Year | Tax Paid | Tax Assessment Tax Assessment Total Assessment is a certain percentage of the fair market value that is determined by local assessors to be the total taxable value of land and additions on the property. | Land | Improvement |
|---|---|---|---|---|
| 2025 | $9,176 | $692,545 | $350,198 | $342,347 |
| 2024 | $9,176 | $678,967 | $343,332 | $335,635 |
| 2023 | $9,710 | $665,654 | $336,600 | $329,054 |
| 2022 | $9,831 | $652,602 | $330,000 | $322,602 |
| 2021 | -- | -- | -- | -- |
Property History
| Date | Event | Price | List to Sale | Price per Sq Ft |
|---|---|---|---|---|
| 10/26/2025 10/26/25 | For Sale | $848,888 | 0.0% | $601 / Sq Ft |
| 12/14/2021 12/14/21 | Rented | $2,700 | +8.0% | -- |
| 12/07/2021 12/07/21 | Under Contract | -- | -- | -- |
| 11/29/2021 11/29/21 | For Rent | $2,500 | -- | -- |
Purchase History
| Date | Type | Sale Price | Title Company |
|---|---|---|---|
| Deed | -- | None Listed On Document | |
| Grant Deed | $653,000 | New Title Company Name |
Mortgage History
| Date | Status | Loan Amount | Loan Type |
|---|---|---|---|
| Previous Owner | $326,900 | New Conventional |
Source: San Diego MLS
MLS Number: 250042612
APN: 224-851-05-05
- 1761 Pinehurst Ave
- 1845 Newton Ct
- 1962 Julie Dawn Place
- 1708 Harold Rd
- 1915 Halley Ct
- 1708 Woodbridge Rd
- 1446 San Carlos Place
- 1350 La Mirada Way
- 2034 Bolsa Chica Glen
- 1401 W El Norte Pkwy Unit SPC 309
- 1401 W El Norte Pkwy Unit 145
- 1401 W El Norte Pkwy Unit SPC 25
- 1715 Las Palmas Ln
- 1401 El Norte Pkwy Unit 57
- 1401 El Norte Pkwy Unit 34
- 1401 El Norte Pkwy Unit 60
- 1401 El Norte Pkwy Unit SPC 174
- 1401 El Norte Pkwy Unit 282
- 1401 El Norte Pkwy Unit SPC 326
- 1401 El Norte Pkwy Unit 145
- 975 Woodland Pkwy
- 2249 N Nutmeg St Unit 2249 A
- 1298 Rachel Cir
- 610 W Country Club Ln
- 2000 Montego Ave
- 1051 W El Norte Pkwy
- 402 Paseo Alegre
- 1527 Calavo Dr
- 360 Calle Vela
- 852 Avenida Ricardo
- 823 Nordahl Rd Unit FL2-ID927A
- 823 Nordahl Rd Unit FL1-ID917A
- 823 Nordahl Rd Unit FL1-ID312A
- 823 Nordahl Rd Unit FL1-ID281A
- 823 Nordahl Rd Unit FL2-ID883A
- 823 Nordahl Rd Unit FL2-ID287A
- 823 Nordahl Rd Unit FL2-ID250A
- 823 Nordahl Rd
- 205 Woodland Pkwy Unit 235
- 220 Woodland Pkwy Unit 250
