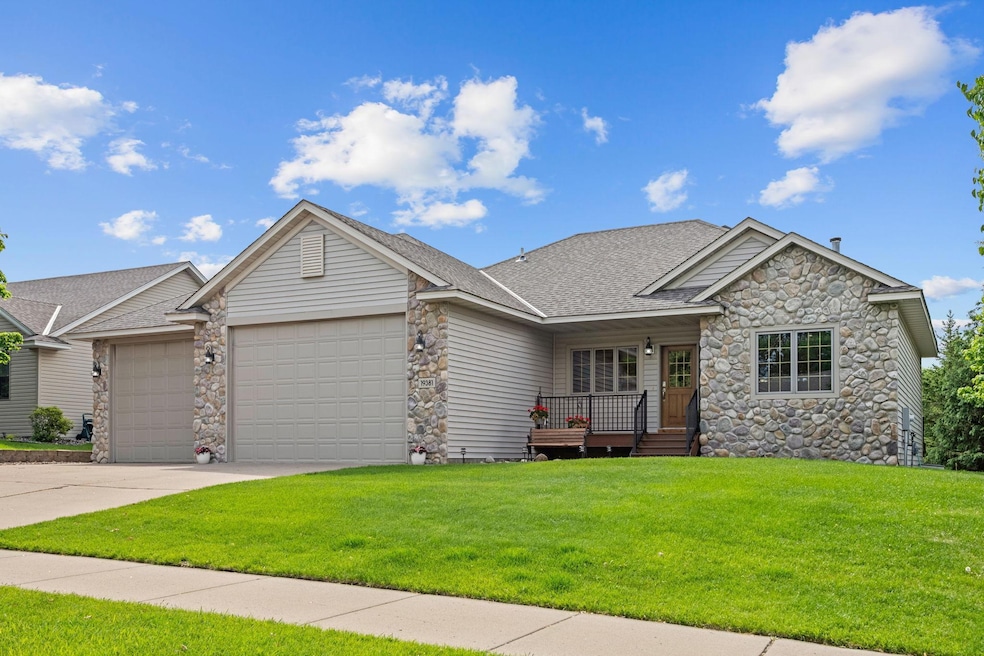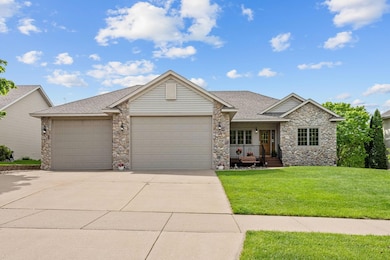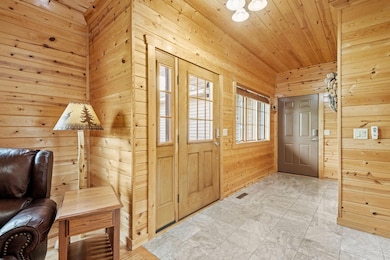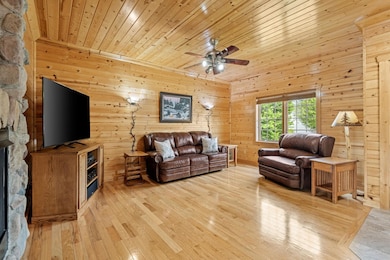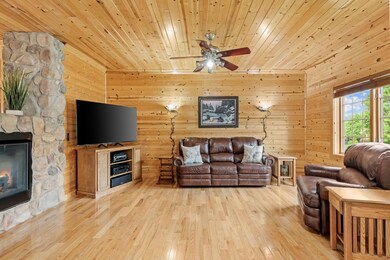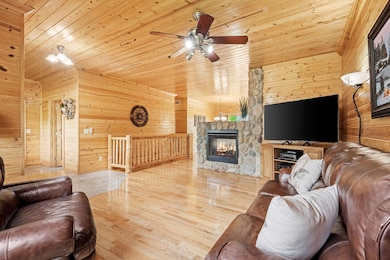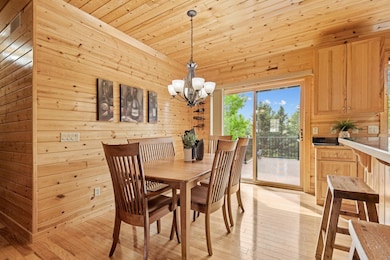
19381 Upland St NW Elk River, MN 55330
Estimated payment $3,221/month
Highlights
- RV Access or Parking
- The kitchen features windows
- 1-Story Property
- Stainless Steel Appliances
- 4 Car Attached Garage
- Forced Air Heating and Cooling System
About This Home
**Originally the builder's own home**Welcome home to your meticulously maintained, walk-out rambler situated in Lafayette Woods, minutes from downtown Elk River's vibrant hub! The main level boasts a stunning family room with a double-sided gas fireplace, flowing seamlessly into the large kitchen, complete with new stainless-steel appliances, a walk-in pantry, and ample cabinetry for additional storage. Down the hallway, you will discover the owner's suite complete with a spacious walk-in closet and a luxurious full bathroom featuring double vanities, a relaxing jet tub, and a separate shower. A secondary bedroom, another bathroom, and an expansive walk-through laundry room/mudroom complete this level. Downstairs, you'll discover the perfect setting for relaxing and entertaining with an open family room, game area, and mini wet bar. Additionally, this level has two more bedrooms, another generous walk-in closet and a full bathroom. A utility room on the lower level offers a laundry hook up for a secondary laundry space. The garage on this home is sure to leave you speechless! It features an oversized 4+ car garage with 10 ft garage doors (helpful for RV storage), it is heated and insulated and finished with stunning epoxy floors. The front of the home features a concrete driveway and a new maintenance-free porch. Out back, new concrete colored curb edging, fresh mulch, and mature trees create a private oasis, perfect for relaxation on the maintenance-free deck. This home is conveniently located one block from the Great Northern Regional trail, which features 8.5 miles of paved trails, and just one mile from Orono beach, offering swimming, playground, tennis, pickleball, and skatepark, with close proximity to shopping and dining and easy access to 169 and Hwy 10.
Open House Schedule
-
Saturday, June 07, 202511:00 am to 1:00 pm6/7/2025 11:00:00 AM +00:006/7/2025 1:00:00 PM +00:00Add to Calendar
Home Details
Home Type
- Single Family
Est. Annual Taxes
- $5,220
Year Built
- Built in 2001
Lot Details
- 0.3 Acre Lot
- Lot Dimensions are 350x210x99x291
HOA Fees
- $8 Monthly HOA Fees
Parking
- 4 Car Attached Garage
- Heated Garage
- Insulated Garage
- Garage Door Opener
- RV Access or Parking
Home Design
- Pitched Roof
Interior Spaces
- 1-Story Property
- Family Room
- Living Room with Fireplace
Kitchen
- Cooktop
- Microwave
- Dishwasher
- Stainless Steel Appliances
- Disposal
- The kitchen features windows
Bedrooms and Bathrooms
- 4 Bedrooms
Laundry
- Dryer
- Washer
Finished Basement
- Walk-Out Basement
- Basement Fills Entire Space Under The House
- Drain
Eco-Friendly Details
- Air Exchanger
Utilities
- Forced Air Heating and Cooling System
- Humidifier
Community Details
- Association fees include professional mgmt
- Lafayette Woods Association, Phone Number (651) 325-5695
Listing and Financial Details
- Assessor Parcel Number 75006500220
Map
Home Values in the Area
Average Home Value in this Area
Tax History
| Year | Tax Paid | Tax Assessment Tax Assessment Total Assessment is a certain percentage of the fair market value that is determined by local assessors to be the total taxable value of land and additions on the property. | Land | Improvement |
|---|---|---|---|---|
| 2024 | $1,268 | $404,200 | $95,200 | $309,000 |
| 2023 | $1,054 | $399,500 | $95,200 | $304,300 |
| 2022 | $216 | $377,500 | $101,700 | $275,800 |
| 2020 | $0 | $308,200 | $63,800 | $244,400 |
| 2019 | $4,200 | $288,100 | $56,400 | $231,700 |
| 2018 | $3,998 | $288,100 | $53,200 | $234,900 |
| 2017 | $3,790 | $265,200 | $49,900 | $215,300 |
| 2016 | $3,658 | $250,000 | $45,900 | $204,100 |
| 2015 | $3,526 | $223,400 | $41,000 | $182,400 |
| 2014 | $3,654 | $208,600 | $36,300 | $172,300 |
| 2013 | -- | $207,000 | $33,300 | $173,700 |
Property History
| Date | Event | Price | Change | Sq Ft Price |
|---|---|---|---|---|
| 05/29/2025 05/29/25 | For Sale | $495,000 | -- | $170 / Sq Ft |
Purchase History
| Date | Type | Sale Price | Title Company |
|---|---|---|---|
| Interfamily Deed Transfer | -- | Liberty Title Inc | |
| Warranty Deed | -- | None Available | |
| Warranty Deed | $305,000 | -- | |
| Warranty Deed | $37,900 | -- |
Mortgage History
| Date | Status | Loan Amount | Loan Type |
|---|---|---|---|
| Open | $144,000 | New Conventional |
Similar Homes in Elk River, MN
Source: NorthstarMLS
MLS Number: 6724740
APN: 75-650-0220
- 19389 Seymour St NW
- 12362 195th Ave NW
- 19432 Rush St NW
- XXX 193rd Ave NW
- 19594 Quinn Cir NW
- 19549 York Dr
- 12770 196th Ave NW
- 19470 Zumbro Ct NW
- 19653 York St NW
- 12815 Meadowvale Rd NW
- 10852 190th Ave NW
- 10836 190th Ave NW
- 949 Xenia Ave NW
- 10815 190th Ln NW
- 19136 Concord Ct NW
- 11965 191st Ave NW
- 928 Xenia Ave NW
- XXX Monroe St NW
- 13008 Island View Dr NW
- 19163 Jackson Ct NW
