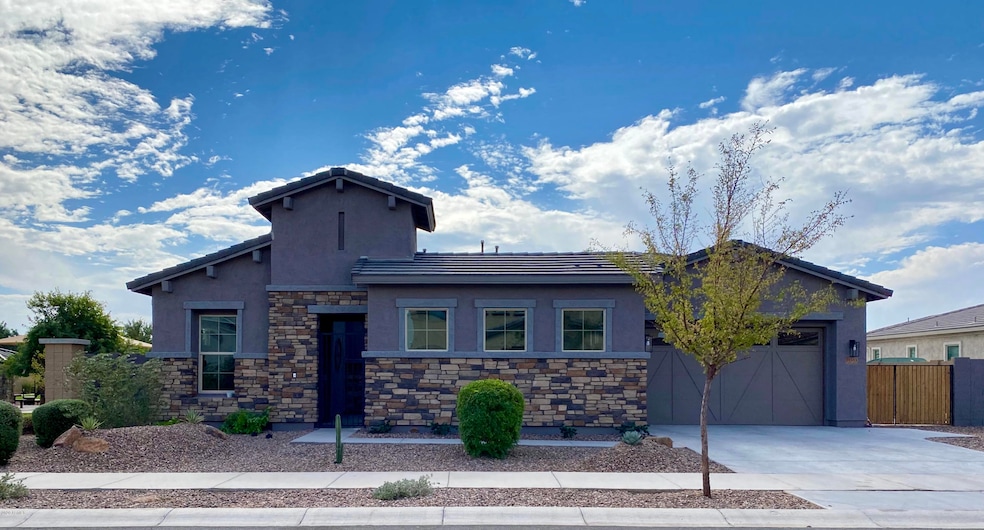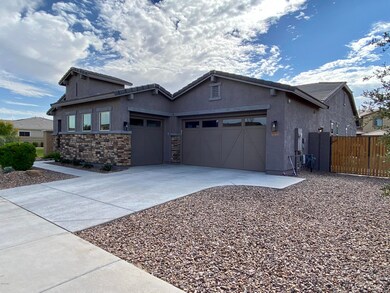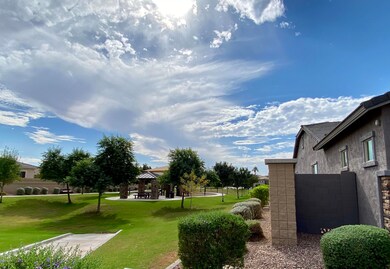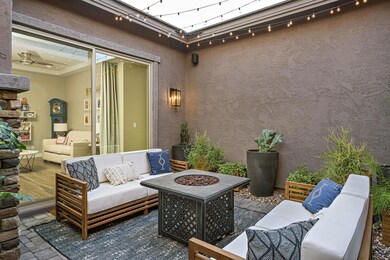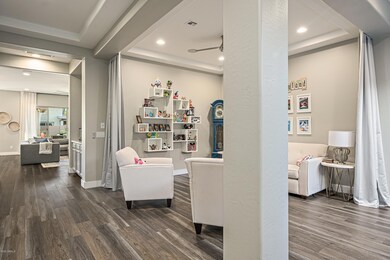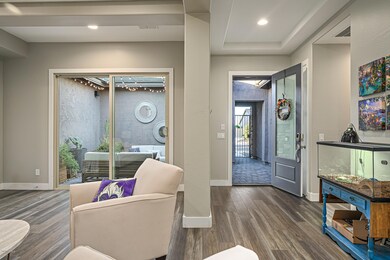
19383 E Timberline Rd Queen Creek, AZ 85142
Estimated Value: $772,000 - $884,119
Highlights
- Heated Pool
- RV Gated
- Covered patio or porch
- Desert Mountain Elementary School Rated A-
- Private Yard
- Gazebo
About This Home
As of December 2020A DREAM home with all the modern high end finishes you swoon over on Design Blogs and RV parking/storage*!! 4 bdrms/3.5 bath plus a Den!! Upgraded flooring throughout, Custom lighting, beautiful Gourmet kitchen, quartz countertops and massive upgraded island with an eat-in kitchen nook. A gorgeous Owner's Suite with shiplapped bathroom and high end tile finishes. All closets have been professionally designed for maximum storage space. CUSTOM DRAPERY throughout the main area that conveys with the home. Private gated Courtyard at the front of the home and a resort style backyard with a fantastic HEATED POOL and Pergola. Heat pump is only 6 months old! Backyard Pool Umbrellas Convey! If that's not enough, the home also sits adjacent to the Community Greenbelt.
Last Agent to Sell the Property
Good Oak Real Estate License #SA678093000 Listed on: 10/29/2020

Last Buyer's Agent
Berkshire Hathaway HomeServices Arizona Properties License #SA687029000

Home Details
Home Type
- Single Family
Est. Annual Taxes
- $3,127
Year Built
- Built in 2018
Lot Details
- 0.25 Acre Lot
- Desert faces the front and back of the property
- Block Wall Fence
- Sprinklers on Timer
- Private Yard
HOA Fees
- $118 Monthly HOA Fees
Parking
- 3 Car Garage
- 2 Open Parking Spaces
- Garage Door Opener
- RV Gated
Home Design
- Wood Frame Construction
- Cellulose Insulation
- Tile Roof
- Stone Exterior Construction
- Stucco
Interior Spaces
- 3,098 Sq Ft Home
- 1-Story Property
- Ceiling height of 9 feet or more
- Ceiling Fan
- Double Pane Windows
- ENERGY STAR Qualified Windows with Low Emissivity
- Vinyl Clad Windows
- Solar Screens
Kitchen
- Eat-In Kitchen
- Gas Cooktop
- Built-In Microwave
- ENERGY STAR Qualified Appliances
- Kitchen Island
Flooring
- Tile
- Vinyl
Bedrooms and Bathrooms
- 4 Bedrooms
- Primary Bathroom is a Full Bathroom
- 3.5 Bathrooms
- Dual Vanity Sinks in Primary Bathroom
- Bathtub With Separate Shower Stall
Pool
- Heated Pool
- Above Ground Spa
- Pool Pump
Outdoor Features
- Covered patio or porch
- Gazebo
Schools
- Desert Mountain Elementary School
- Newell Barney Middle School
- Queen Creek High School
Utilities
- Refrigerated Cooling System
- Heating Available
- Water Filtration System
- Water Softener
- High Speed Internet
Additional Features
- No Interior Steps
- ENERGY STAR Qualified Equipment for Heating
Listing and Financial Details
- Tax Lot 23
- Assessor Parcel Number 304-64-930
Community Details
Overview
- Association fees include ground maintenance
- Rittenhouse Ranch Association, Phone Number (480) 704-2900
- Built by Gehan
- Rittenhouse Ranch Subdivision, Almeria Floorplan
Recreation
- Community Playground
- Bike Trail
Ownership History
Purchase Details
Home Financials for this Owner
Home Financials are based on the most recent Mortgage that was taken out on this home.Purchase Details
Home Financials for this Owner
Home Financials are based on the most recent Mortgage that was taken out on this home.Similar Homes in the area
Home Values in the Area
Average Home Value in this Area
Purchase History
| Date | Buyer | Sale Price | Title Company |
|---|---|---|---|
| Kray Garrett John | $645,000 | First American Title Ins Co | |
| Cowan Christopher J | $427,135 | First American Title Insuran |
Mortgage History
| Date | Status | Borrower | Loan Amount |
|---|---|---|---|
| Open | Kray Garrett J | $100,000 | |
| Open | Kray Garrett John | $490,000 | |
| Previous Owner | Cowan Christopher J | $338,000 | |
| Previous Owner | Cowan Christopher J | $405,778 |
Property History
| Date | Event | Price | Change | Sq Ft Price |
|---|---|---|---|---|
| 12/18/2020 12/18/20 | Sold | $645,000 | -0.8% | $208 / Sq Ft |
| 11/19/2020 11/19/20 | Pending | -- | -- | -- |
| 11/16/2020 11/16/20 | Price Changed | $649,990 | -1.5% | $210 / Sq Ft |
| 10/20/2020 10/20/20 | For Sale | $659,990 | -- | $213 / Sq Ft |
Tax History Compared to Growth
Tax History
| Year | Tax Paid | Tax Assessment Tax Assessment Total Assessment is a certain percentage of the fair market value that is determined by local assessors to be the total taxable value of land and additions on the property. | Land | Improvement |
|---|---|---|---|---|
| 2025 | $3,163 | $33,240 | -- | -- |
| 2024 | $3,226 | $31,657 | -- | -- |
| 2023 | $3,226 | $59,920 | $11,980 | $47,940 |
| 2022 | $3,185 | $45,830 | $9,160 | $36,670 |
| 2021 | $3,306 | $42,910 | $8,580 | $34,330 |
| 2020 | $3,127 | $40,060 | $8,010 | $32,050 |
| 2019 | $3,038 | $34,450 | $6,890 | $27,560 |
| 2018 | $414 | $4,635 | $4,635 | $0 |
| 2017 | $364 | $4,005 | $4,005 | $0 |
Agents Affiliated with this Home
-
Stephanie Trujillo
S
Seller's Agent in 2020
Stephanie Trujillo
Good Oak Real Estate
(480) 539-4775
1 in this area
3 Total Sales
-
Michelle Horowitz

Buyer's Agent in 2020
Michelle Horowitz
Berkshire Hathaway HomeServices Arizona Properties
(773) 617-8662
1 in this area
34 Total Sales
Map
Source: Arizona Regional Multiple Listing Service (ARMLS)
MLS Number: 6149732
APN: 304-64-930
- 19372 E Timberline Rd
- 19305 E Oriole Way
- 19339 E Mockingbird Dr
- 19359 E Canary Way
- 19323 E Canary Way
- 19675 E Oriole Way
- 19641 E Emperor Blvd
- 19403 E Arrowhead Trail
- 19162 E Mockingbird Dr
- 19318 E Reins Rd
- 20017 S 192nd Place
- 19172 E Kingbird Dr
- 19106 E Superstition Ct
- 19160 E Canary Way
- 19736 E Emperor Blvd
- 18965 S 196th Place
- 19788 E Cattle Dr
- 19861 S 191st St
- 19291 E Thornton Rd
- 19319 E Thornton Rd
- 19383 E Timberline Rd
- 19371 E Timberline Rd
- 19382 E Ryan Rd
- 19370 E Ryan Rd
- 19359 E Timberline Rd
- 19411 E Timberline Rd
- 19384 E Timberline Rd
- 19396 E Timberline Rd
- 19358 E Ryan Rd
- 19410 E Ryan Rd
- 19408 E Timberline Rd
- 19347 E Timberline Rd
- 19360 E Timberline Rd
- 19423 E Timberline Rd
- 19346 E Ryan Rd
- 19422 E Ryan Rd
- 19420 E Timberline Rd
- 19348 E Timberline Rd
- 19379 E Ryan Rd
- 19391 E Ryan Rd
