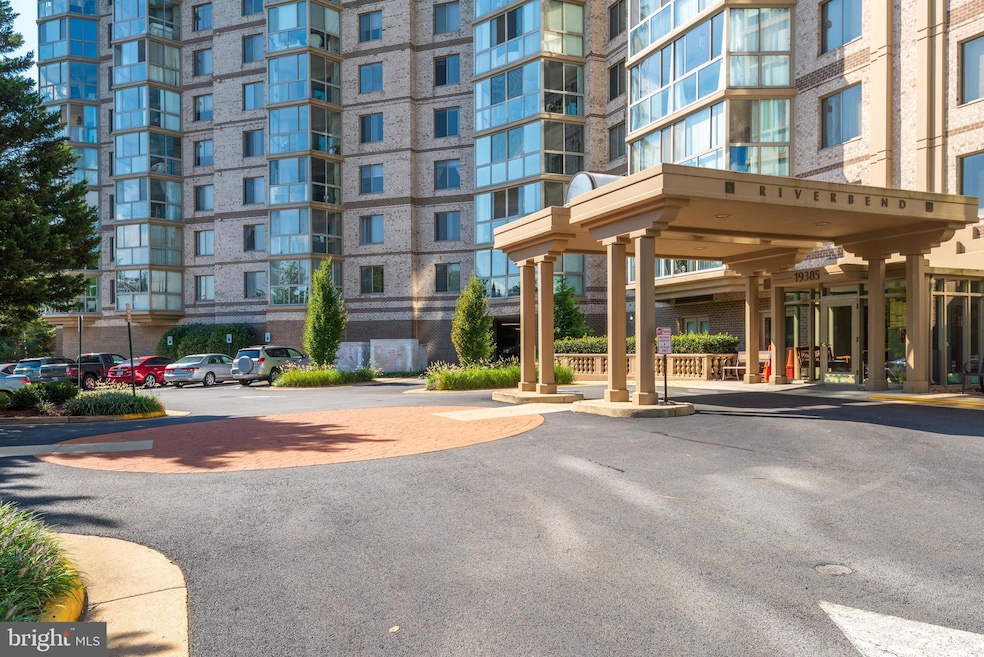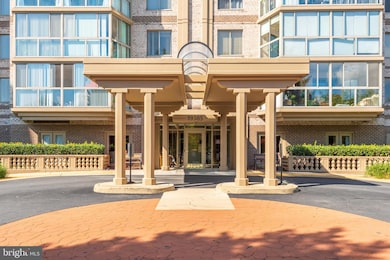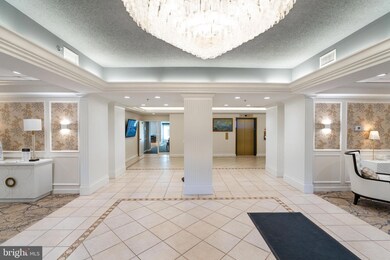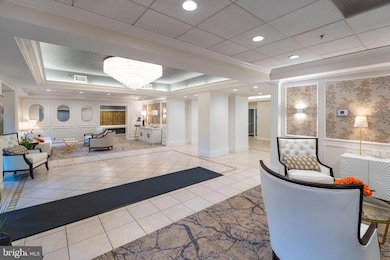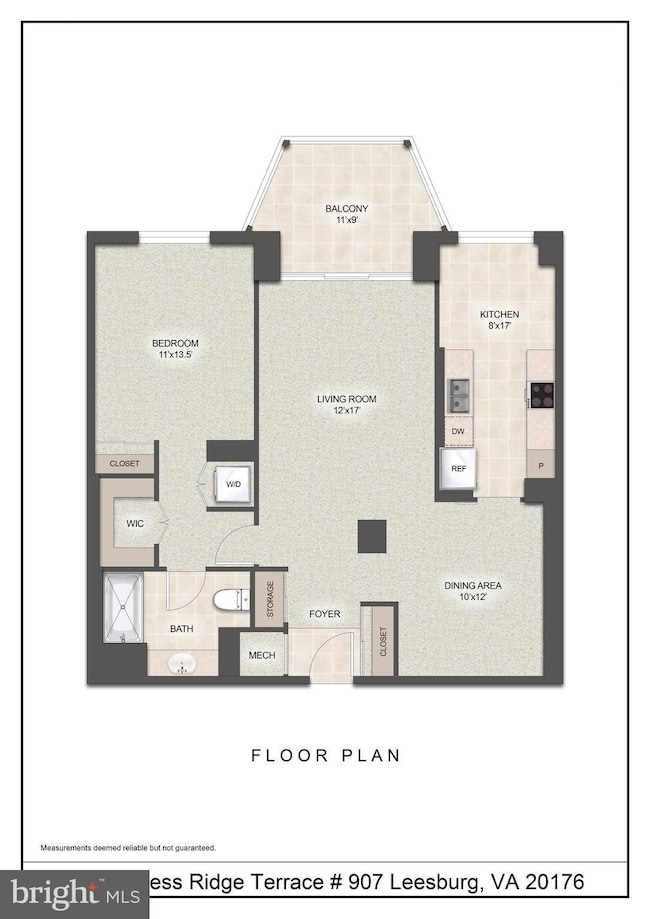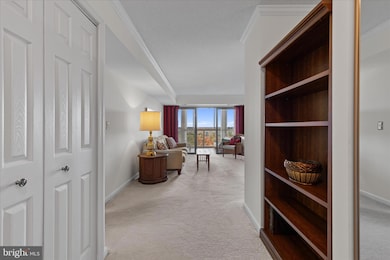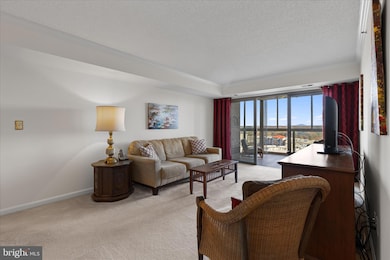Riverbend at Lansdowne Woods 19385 Cypress Ridge Terrace Unit 907 Floor 9 Leesburg, VA 20176
Estimated payment $2,383/month
Highlights
- Bar or Lounge
- Transportation Service
- Gated Community
- Fitness Center
- Active Adult
- River View
About This Home
Experience easy, carefree living in this rarely available and fantastically affordable one-bedroom home, offering nearly 900 square feet of refreshed comfort and breathtaking views of the Potomac River and rolling golf course greens. Few residences capture such a perfect blend of value and scenery—where every glance out the window reminds you just how special this location is. Freshly painted in a soft, neutral palette, the home feels bright and serene from the moment you step inside. The welcoming foyer, with its ceramic tile flooring and spacious coat closet, opens into a flowing layout designed for both comfort and flexibility. The formal dining room features plush carpeting and crown molding offering a perfect setting for dinner gatherings or an ideal space to convert into a quiet home office or guest space. Morning light dances across the ceramic tile in the eat-in kitchen, where you can linger over coffee while taking in the sweeping landscape beyond. The expansive living room invites you to unwind, featuring soft carpeting, more classic crown molding, and a sliding glass door that leads to the sunroom. Wrapped in windows, the sunroom feels like your own private retreat, a perfect perch to watch the sunrise, follow the golfers below, or simply enjoy the gentle rhythm of the seasons. The spacious bedroom offers more of those spectacular views, along with two closets including a large walk-in as well as convenient access to the in-unit washer and dryer (replaced in 2021). A full bathroom completes this thoughtfully designed home. Practical updates include the HVAC system which was replaced in 2017. Recently refreshed with modern, calming interiors, this home is move-in ready and perfectly balanced between style and ease. Beyond your front door, the building impresses with a beautifully renovated lobby and elegant hallways, reflecting a contemporary sense of sophistication. Ample parking is available just outside, and a dedicated storage cage adds convenience. Life here is effortlessly inspiring. Whether you choose to lock and leave for your next adventure or stay and savor the resort-style amenities that make this community feel like a year-round getaway. The magic of Lansdowne Woods extends far beyond your door. Life at Riverbend is vibrant, social, and full of opportunity. Condo fees cover an impressive array of services and amenities, resort-style features, hot and cold water, internet, cable TV, landline, trash removal, HVAC inspections, window washing, access to the community bus, and 24-hour security. For those who love to connect, the community calendar overflows with card games, coffee socials, happy hours, karaoke, bingo, potlucks, dance parties, and more. A theatre hosts films, lectures, and concerts, while over 40 clubs and year-round activities invite new hobbies and friendships. Wellness and recreation thrive here, too: a fitness center, indoor pool and hot tub, rooftop tennis and pickleball courts, and group exercise classes keep energy high. Creative outlets abound with a woodworking shop, ceramics, art, and music studios. For indulgence, there’s an on-site salon and a full-service restaurant and bar, along with EV charging stations for modern convenience. Whether you’re seeking lively community life or the quiet of your private retreat, Lansdowne Woods offers the best of both worlds. All just minutes from Dulles Airport, One Loudoun, Sterling, Ashburn, and Leesburg; with shopping, dining, commuter routes, and the Metro within easy reach.
Listing Agent
(703) 618-6892 info@thespearrealtygroup.com Keller Williams Realty License #0225077886 Listed on: 11/05/2025

Co-Listing Agent
(703) 338-4947 lara@thespearrealtygroup.com Keller Williams Realty License #0225257367
Property Details
Home Type
- Condominium
Est. Annual Taxes
- $2,228
Year Built
- Built in 1998
Lot Details
- Two or More Common Walls
- Stone Retaining Walls
- Sprinkler System
HOA Fees
Property Views
- Golf Course
- Scenic Vista
- Pasture
- Mountain
Home Design
- Traditional Architecture
- Entry on the 9th floor
- Masonry
Interior Spaces
- 874 Sq Ft Home
- Property has 1 Level
- Ceiling height of 9 feet or more
- Ceiling Fan
- Double Pane Windows
- Sliding Windows
- Sliding Doors
- Insulated Doors
- Six Panel Doors
- Entrance Foyer
- Living Room
- Dining Room
- Sun or Florida Room
- Stacked Washer and Dryer
Kitchen
- Eat-In Kitchen
- Stove
- Built-In Microwave
- Dishwasher
- Disposal
Bedrooms and Bathrooms
- 1 Main Level Bedroom
- 1 Full Bathroom
Home Security
- Security Gate
- Flood Lights
Parking
- Parking Lot
- Assigned Parking
Accessible Home Design
- Accessible Elevator Installed
- Halls are 48 inches wide or more
- Garage doors are at least 85 inches wide
- Doors swing in
- Receding Pocket Doors
- No Interior Steps
- Entry Slope Less Than 1 Foot
- Low Pile Carpeting
- Vehicle Transfer Area
Outdoor Features
- Balcony
- Enclosed Patio or Porch
- Water Fountains
- Exterior Lighting
- Outdoor Storage
- Rain Gutters
Location
- Suburban Location
Utilities
- Forced Air Heating and Cooling System
- Humidifier
- Underground Utilities
- Natural Gas Water Heater
- Cable TV Available
Listing and Financial Details
- Assessor Parcel Number 082307215068
Community Details
Overview
- Active Adult
- $1,226 Capital Contribution Fee
- Association fees include bus service, cable TV, common area maintenance, custodial services maintenance, exterior building maintenance, high speed internet, insurance, lawn maintenance, management, parking fee, pool(s), recreation facility, reserve funds, road maintenance, sauna, security gate, sewer, snow removal, standard phone service, trash, water
- 232 Units
- Active Adult | Residents must be 55 or older
- Lansdowne Woods Of Virginia HOA
- High-Rise Condominium
- Riverbend @ Lansdowne Woods Condos
- Built by IDI GROUP COMPANIES
- Lansdowne Woods Subdivision
- Riverbend At Lansdowne Woods Community
Amenities
- Transportation Service
- Picnic Area
- Common Area
- Gift Shop
- Beauty Salon
- Game Room
- Billiard Room
- Community Center
- Meeting Room
- Party Room
- Art Studio
- Community Library
- Recreation Room
- Bar or Lounge
- Convenience Store
Recreation
- Golf Course Membership Available
- Community Spa
- Jogging Path
Pet Policy
- Limit on the number of pets
- Pet Size Limit
Security
- Security Service
- Front Desk in Lobby
- Fenced around community
- Gated Community
- Carbon Monoxide Detectors
- Fire and Smoke Detector
- Fire Sprinkler System
Map
About Riverbend at Lansdowne Woods
Home Values in the Area
Average Home Value in this Area
Tax History
| Year | Tax Paid | Tax Assessment Tax Assessment Total Assessment is a certain percentage of the fair market value that is determined by local assessors to be the total taxable value of land and additions on the property. | Land | Improvement |
|---|---|---|---|---|
| 2025 | $2,228 | $276,810 | $65,300 | $211,510 |
| 2024 | $2,250 | $260,060 | $50,300 | $209,760 |
| 2023 | $2,061 | $235,590 | $50,300 | $185,290 |
| 2022 | $1,837 | $206,360 | $40,300 | $166,060 |
| 2021 | $1,980 | $201,990 | $40,300 | $161,690 |
| 2020 | $1,910 | $184,510 | $40,300 | $144,210 |
| 2019 | $1,919 | $183,640 | $40,300 | $143,340 |
| 2018 | $1,869 | $172,270 | $40,300 | $131,970 |
| 2017 | $1,859 | $165,280 | $40,300 | $124,980 |
| 2016 | $1,953 | $170,530 | $0 | $0 |
| 2015 | $1,936 | $130,230 | $0 | $130,230 |
| 2014 | $1,899 | $124,110 | $0 | $124,110 |
Property History
| Date | Event | Price | List to Sale | Price per Sq Ft |
|---|---|---|---|---|
| 11/05/2025 11/05/25 | For Sale | $285,000 | -- | $326 / Sq Ft |
Purchase History
| Date | Type | Sale Price | Title Company |
|---|---|---|---|
| Warranty Deed | $165,000 | -- |
Source: Bright MLS
MLS Number: VALO2110086
APN: 082-30-7215-068
- 19385 Cypress Ridge Terrace Unit 522
- 19385 Cypress Ridge Terrace Unit 920
- 19385 Cypress Ridge Terrace Unit 415
- 19385 Cypress Ridge Terrace Unit 815
- 19385 Cypress Ridge Terrace Unit 914
- 19375 Cypress Ridge Terrace Unit 418
- 19375 Cypress Ridge Terrace Unit 207
- 19375 Cypress Ridge Terrace Unit 708
- 19360 Magnolia Grove Square Unit 316
- 19350 Magnolia Grove Square Unit 303
- 19365 Cypress Ridge Terrace Unit 1022
- 19365 Cypress Ridge Terrace Unit 1102
- 19355 Cypress Ridge Terrace Unit 503
- 19355 Cypress Ridge Terrace Unit 423
- 19355 Cypress Ridge Terrace Unit 114
- 19355 Cypress Ridge Terrace Unit 509
- 19355 Cypress Ridge Terrace Unit 406
- 43915 Kittiwake Dr
- 19296 Creek Field Cir
- 43919 Maritime Song Terrace
- 19457 Xerox Dr
- 19121 Eagle Mine Terrace
- 19441 Promenade Dr
- 43935 Hickory Corner Terrace Unit 114
- 43935 Hickory Corner Terrace Unit 109
- 20070 Coltsfoot Terrace
- 43997 Riverpoint Dr
- 19900 Broad Vista Terrace
- 18546 Perdido Bay Terrace
- 44259 Huron Terrace
- 44290 Pawnee Terrace
- 43789 Water Bay Terrace
- 20254 Ordinary Place
- 20153 Valhalla Square
- 20195 Hidden Creek Ct
- 43792 Sunset Terrace
- 20364 Newfoundland Square
- 44614 Wolfhound Square
- 43805 Sunset Terrace
- 43784 Brookline Terrace
