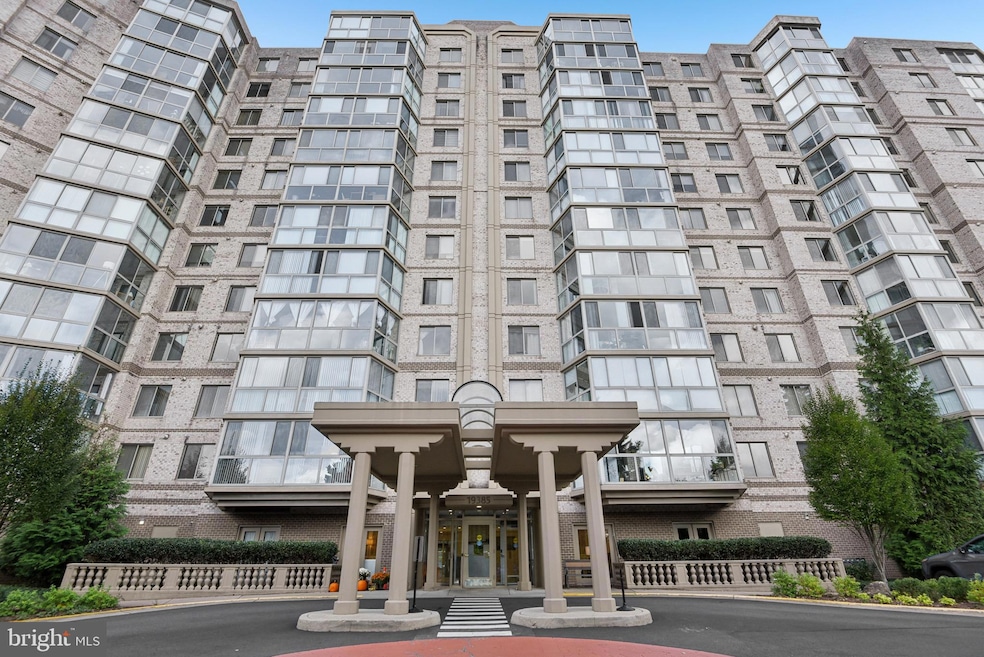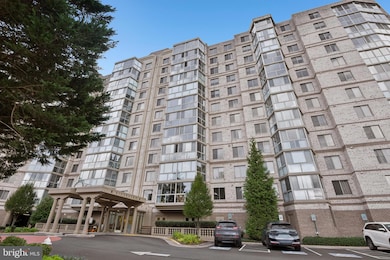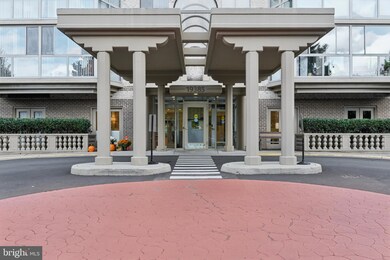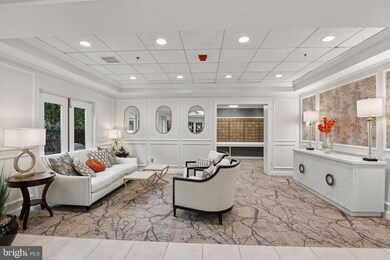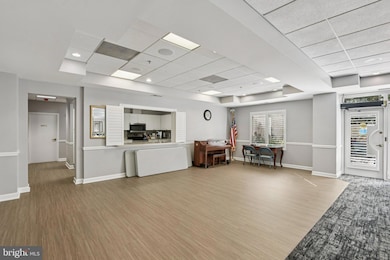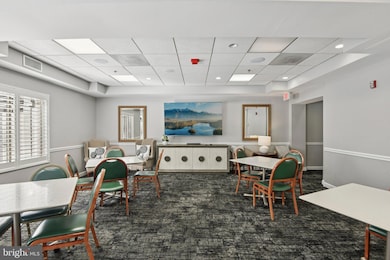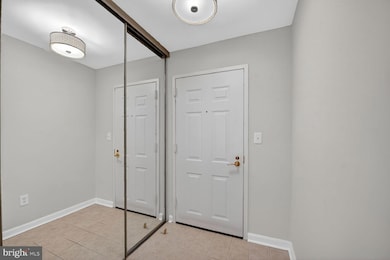Riverbend at Lansdowne Woods 19385 Cypress Ridge Terrace Unit 404 Floor 4 Leesburg, VA 20176
Estimated payment $2,648/month
Highlights
- Fitness Center
- Transportation Service
- Gourmet Kitchen
- 24-Hour Security
- Active Adult
- Gated Community
About This Home
Price improved! Time to enjoy a life of leisure in this 55+ community surrounded by nature, golf course, and Potomac River. The balcony calls you to coffee in the morning and wine in the evening, Upgrades include kitchen appliances, HVAC, top of the line large stack front load W/D, luxurious bathroom with decor vanity and fixtures. Strolling the community trail around the perimeter keeps you young and in touch with nature. Dancing at the Clubhouse is a community favorite. Indoor garage space not included in this price, but is available from a Riverbend neighbor for $35,000 additional. Ask agent for details! Condo fees: the fees in the listing are for this year, 2025. The fees for 2026 are 1) Lansdowne Woods $216; 2) Riverbend $502.71; 3) HVAC maintenance $20; and 4) Cable TV and internet $67.10. These numbers total a monthly condo fee for 2026 of $805.87.
Property Details
Home Type
- Condominium
Est. Annual Taxes
- $2,589
Year Built
- Built in 1998
Lot Details
- Northeast Facing Home
- Sprinkler System
HOA Fees
Parking
Home Design
- Colonial Architecture
- Entry on the 4th floor
- Masonry
Interior Spaces
- 1,038 Sq Ft Home
- Property has 1 Level
- Open Floorplan
- Ceiling Fan
- Window Treatments
- Entrance Foyer
- Living Room
- Formal Dining Room
- Solarium
Kitchen
- Gourmet Kitchen
- Upgraded Countertops
Flooring
- Wood
- Carpet
Bedrooms and Bathrooms
- 2 Main Level Bedrooms
- En-Suite Bathroom
- Walk-In Closet
- 2 Full Bathrooms
- Walk-in Shower
Laundry
- Laundry in unit
- Washer and Dryer Hookup
Home Security
- Security Gate
- Intercom
- Exterior Cameras
Accessible Home Design
- Grab Bars
- Halls are 36 inches wide or more
- Doors with lever handles
- Level Entry For Accessibility
- Low Pile Carpeting
Outdoor Features
- Exterior Lighting
Utilities
- Forced Air Heating and Cooling System
- Natural Gas Water Heater
- Cable TV Available
Listing and Financial Details
- Assessor Parcel Number 082307215033
Community Details
Overview
- Active Adult
- Association fees include cable TV, common area maintenance, exterior building maintenance, health club, high speed internet, lawn maintenance, management, pool(s), recreation facility, reserve funds, sauna, security gate, sewer, snow removal, trash, water
- $85 Other Monthly Fees
- Active Adult | Residents must be 45 or older
- High-Rise Condominium
- Lansdowne Woods Condos
- Built by IDI
- Riverbend At Lansdowne Woods Community
- Lansdowne Woods Subdivision
- Property Manager
Amenities
- Transportation Service
- Picnic Area
- Common Area
- Beauty Salon
- Billiard Room
- Community Center
- Meeting Room
- Party Room
- Art Studio
- Community Library
- Recreation Room
- 3 Elevators
Recreation
- Shuffleboard Court
- Community Spa
- Jogging Path
Pet Policy
- Limit on the number of pets
- Pet Size Limit
Security
- 24-Hour Security
- Gated Community
- Fire and Smoke Detector
- Fire Sprinkler System
Map
About Riverbend at Lansdowne Woods
Home Values in the Area
Average Home Value in this Area
Tax History
| Year | Tax Paid | Tax Assessment Tax Assessment Total Assessment is a certain percentage of the fair market value that is determined by local assessors to be the total taxable value of land and additions on the property. | Land | Improvement |
|---|---|---|---|---|
| 2025 | $2,589 | $321,610 | $67,300 | $254,310 |
| 2024 | $2,652 | $306,610 | $52,300 | $254,310 |
| 2023 | $2,683 | $306,610 | $52,300 | $254,310 |
| 2022 | $2,317 | $260,280 | $42,300 | $217,980 |
| 2021 | $2,296 | $234,330 | $42,300 | $192,030 |
| 2020 | $2,264 | $218,760 | $42,300 | $176,460 |
| 2019 | $2,178 | $208,380 | $42,300 | $166,080 |
| 2018 | $2,160 | $199,040 | $42,300 | $156,740 |
| 2017 | $2,122 | $188,660 | $42,300 | $146,360 |
| 2016 | $2,231 | $194,890 | $0 | $0 |
| 2015 | $2,212 | $152,590 | $0 | $152,590 |
| 2014 | $2,167 | $145,320 | $0 | $145,320 |
Property History
| Date | Event | Price | List to Sale | Price per Sq Ft | Prior Sale |
|---|---|---|---|---|---|
| 11/20/2025 11/20/25 | Price Changed | $329,900 | -3.0% | $318 / Sq Ft | |
| 11/13/2025 11/13/25 | For Sale | $340,000 | +4.6% | $328 / Sq Ft | |
| 06/13/2024 06/13/24 | Sold | $325,000 | -4.4% | $313 / Sq Ft | View Prior Sale |
| 05/27/2024 05/27/24 | Pending | -- | -- | -- | |
| 05/15/2024 05/15/24 | For Sale | $339,900 | +58.1% | $327 / Sq Ft | |
| 12/14/2018 12/14/18 | Sold | $215,000 | 0.0% | $207 / Sq Ft | View Prior Sale |
| 10/14/2018 10/14/18 | Pending | -- | -- | -- | |
| 08/29/2018 08/29/18 | For Sale | $215,000 | 0.0% | $207 / Sq Ft | |
| 08/26/2018 08/26/18 | Pending | -- | -- | -- | |
| 08/23/2018 08/23/18 | For Sale | $215,000 | -- | $207 / Sq Ft |
Purchase History
| Date | Type | Sale Price | Title Company |
|---|---|---|---|
| Deed | $325,000 | First American Title Insurance | |
| Interfamily Deed Transfer | -- | None Available | |
| Warranty Deed | $215,000 | Pruitt Title Llc | |
| Deed | $160,600 | -- |
Mortgage History
| Date | Status | Loan Amount | Loan Type |
|---|---|---|---|
| Previous Owner | $211,105 | FHA | |
| Previous Owner | $77,000 | New Conventional |
Source: Bright MLS
MLS Number: VALO2111106
APN: 082-30-7215-033
- 19385 Cypress Ridge Terrace Unit 522
- 19385 Cypress Ridge Terrace Unit 920
- 19385 Cypress Ridge Terrace Unit 907
- 19385 Cypress Ridge Terrace Unit 815
- 19385 Cypress Ridge Terrace Unit 914
- 19375 Cypress Ridge Terrace Unit 418
- 19375 Cypress Ridge Terrace Unit 207
- 19375 Cypress Ridge Terrace Unit 601
- 19375 Cypress Ridge Terrace Unit 708
- 19365 Cypress Ridge Terrace Unit 1022
- 19365 Cypress Ridge Terrace Unit 1102
- 19355 Cypress Ridge Terrace Unit 503
- 19355 Cypress Ridge Terrace Unit 114
- 43915 Kittiwake Dr
- 19296 Creek Field Cir
- 18989 Coral Reef Square
- 43899 Siren Song Terrace
- 12346 Mystic Maroon Terrace
- 19716 Mystic Maroon Terrace
- 54320 Mystic Maroon Terrace
- 19121 Eagle Mine Terrace
- 19441 Promenade Dr
- 19199 Sweig Terrace
- 43935 Hickory Corner Terrace Unit 114
- 43935 Hickory Corner Terrace Unit 109
- 20070 Coltsfoot Terrace
- 43616 Carradoc Farm Terrace
- 43997 Riverpoint Dr
- 20203 Hopi Dr
- 19900 Broad Vista Terrace
- 18546 Perdido Bay Terrace
- 43802 Bent Creek Terrace
- 44259 Huron Terrace
- 44290 Pawnee Terrace
- 43789 Water Bay Terrace
- 20153 Valhalla Square
- 20195 Hidden Creek Ct
- 43792 Sunset Terrace
- 20364 Newfoundland Square
- 44614 Wolfhound Square
