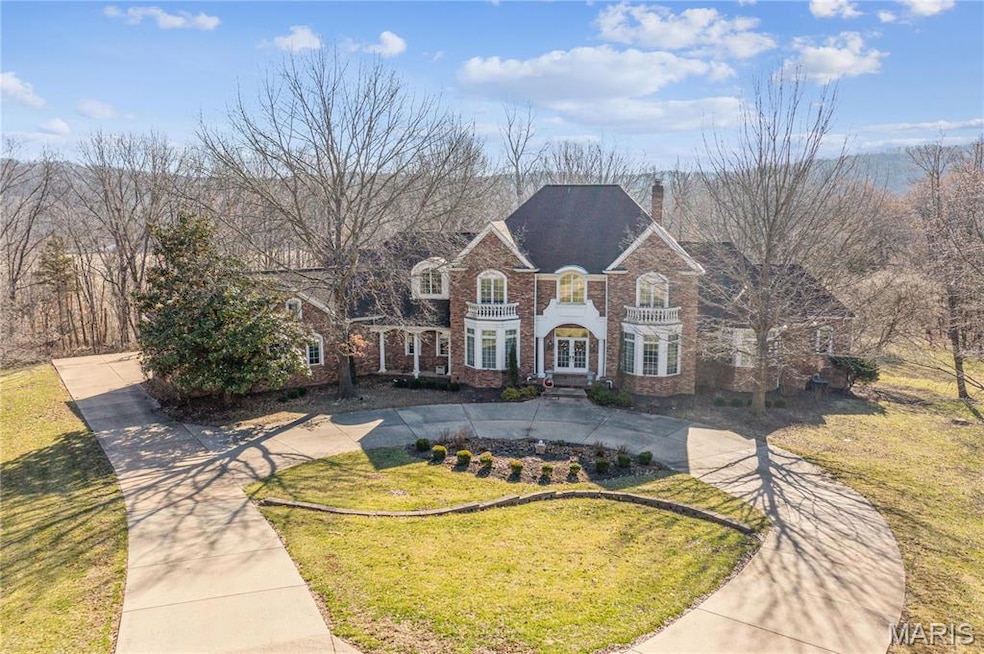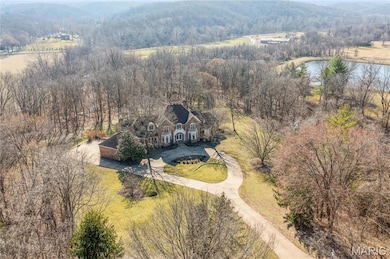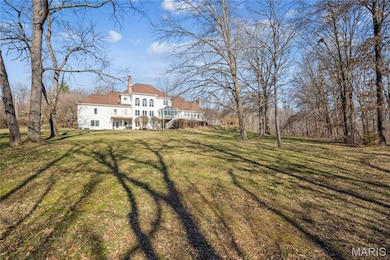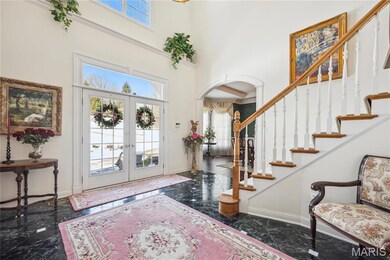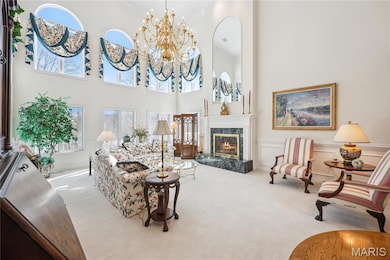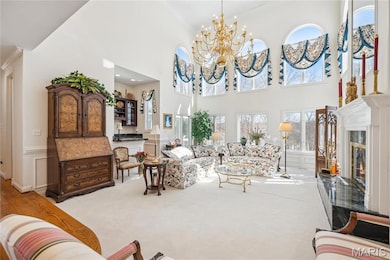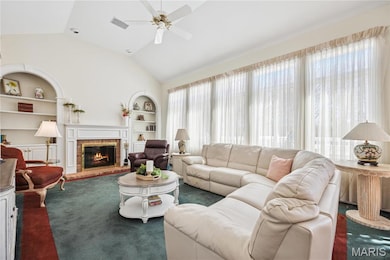19385 Deer Pointe Estates Dr Glencoe, MO 63038
Estimated payment $8,073/month
Highlights
- Media Room
- Sauna
- Open Floorplan
- Pond Elementary School Rated A
- 10.03 Acre Lot
- Deck
About This Home
Nestled on a stunning 10-acre wooded lot, this one-of-a-kind custom-built 1.5-story home offers over 7,000 sq ft of breathtaking living space. Featuring 5 bedrooms, 4 full and 2 half baths, this home is designed for elegance & comfort. Step into the dramatic 2-story foyer, leading to a breathtaking Great Room w/soaring ceilings & a wall of windows showcasing serene, wooded views. A beautiful den & formal dining room add sophistication, while the spacious kitchen boasts granite countertops, a center island & a cozy hearth room. The main-floor primary suite is a luxurious retreat, featuring a spa-like bath. Upstairs, find three additional bedrooms & two full baths, while the expansive lower level offers a rec room, media room, 5th bedroom, & full bath. Step outside to enjoy nature from the large deck or sunroom, w/plenty of level yard space, perfect for a future pool! A three-car garage & ample visitor parking complete this spectacular home. Offering privacy, tranquility, & convenience. Additional Rooms: Sun Room
Listing Agent
Coldwell Banker Realty - Gundaker West Regional License #2001008830 Listed on: 03/24/2025

Home Details
Home Type
- Single Family
Est. Annual Taxes
- $16,874
Year Built
- Built in 1996
Lot Details
- 10.03 Acre Lot
- Level Lot
Parking
- 3 Car Attached Garage
- Garage Door Opener
- Circular Driveway
- Additional Parking
- Off-Street Parking
Home Design
- Traditional Architecture
- Brick Veneer
- Vinyl Siding
Interior Spaces
- 1.5-Story Property
- Open Floorplan
- Bookcases
- Historic or Period Millwork
- High Ceiling
- Insulated Windows
- Tilt-In Windows
- Window Treatments
- French Doors
- Panel Doors
- Two Story Entrance Foyer
- Great Room with Fireplace
- 3 Fireplaces
- Breakfast Room
- Formal Dining Room
- Media Room
- Den
- Recreation Room with Fireplace
- Sauna
- Fire and Smoke Detector
Kitchen
- Hearth Room
- Breakfast Bar
- Walk-In Pantry
- Double Oven
- Electric Cooktop
- Microwave
- Dishwasher
- Kitchen Island
- Granite Countertops
- Disposal
Flooring
- Wood
- Carpet
- Ceramic Tile
Bedrooms and Bathrooms
- Walk-In Closet
- Double Vanity
- Separate Shower
Laundry
- Laundry Room
- Laundry on main level
Partially Finished Basement
- Walk-Out Basement
- 9 Foot Basement Ceiling Height
- Fireplace in Basement
- Bedroom in Basement
- Finished Basement Bathroom
- Basement Window Egress
Outdoor Features
- Deck
- Covered Patio or Porch
Schools
- Pond Elem. Elementary School
- Rockwood Valley Middle School
- Lafayette Sr. High School
Utilities
- Forced Air Zoned Heating and Cooling System
- Electric Water Heater
- Septic Tank
Listing and Financial Details
- Assessor Parcel Number 21Y-21-0035
Map
Home Values in the Area
Average Home Value in this Area
Tax History
| Year | Tax Paid | Tax Assessment Tax Assessment Total Assessment is a certain percentage of the fair market value that is determined by local assessors to be the total taxable value of land and additions on the property. | Land | Improvement |
|---|---|---|---|---|
| 2025 | $16,874 | $282,200 | $48,390 | $233,810 |
| 2024 | $16,874 | $241,170 | $53,240 | $187,930 |
| 2023 | $16,429 | $241,170 | $53,240 | $187,930 |
| 2022 | $13,393 | $182,780 | $53,240 | $129,540 |
| 2021 | $13,318 | $182,780 | $53,240 | $129,540 |
| 2020 | $12,760 | $169,100 | $35,150 | $133,950 |
| 2019 | $12,688 | $169,100 | $35,150 | $133,950 |
| 2018 | $14,361 | $180,540 | $35,150 | $145,390 |
| 2017 | $14,034 | $180,540 | $35,150 | $145,390 |
| 2016 | $15,215 | $188,060 | $24,550 | $163,510 |
| 2015 | $15,080 | $188,060 | $24,550 | $163,510 |
| 2014 | $13,927 | $169,710 | $16,210 | $153,500 |
Property History
| Date | Event | Price | List to Sale | Price per Sq Ft |
|---|---|---|---|---|
| 10/01/2025 10/01/25 | Price Changed | $1,275,000 | -2.7% | $191 / Sq Ft |
| 08/28/2025 08/28/25 | Price Changed | $1,310,000 | -3.0% | $196 / Sq Ft |
| 08/07/2025 08/07/25 | Price Changed | $1,350,000 | -2.9% | $202 / Sq Ft |
| 07/08/2025 07/08/25 | Price Changed | $1,390,000 | -6.7% | $208 / Sq Ft |
| 05/19/2025 05/19/25 | Price Changed | $1,490,000 | -6.3% | $223 / Sq Ft |
| 05/09/2025 05/09/25 | Price Changed | $1,590,000 | -11.2% | $238 / Sq Ft |
| 05/01/2025 05/01/25 | Price Changed | $1,790,000 | -3.2% | $268 / Sq Ft |
| 03/24/2025 03/24/25 | For Sale | $1,850,000 | -- | $276 / Sq Ft |
| 01/04/2025 01/04/25 | Off Market | -- | -- | -- |
Source: MARIS MLS
MLS Number: MIS25000580
APN: 21Y-21-0035
- 1235 Wooded Fork Dr
- 1219 Wooded Fork Dr
- 2244 Dehart Farm Rd
- 2106 Babler Ridge Ln
- 1751 Eagle Bluff Ct
- 760 W Spicewood Dr
- 18700 Saint Albans Rd
- 18604 Saint Albans Rd
- 2808 Saint Albans Forest Ct
- The Nantucket II Vista Plan at Cedars Valley of St. Albans
- Arlington II Plan at Del Creek Crossing
- The Westbrooke Vista Plan at Cedars Valley of St. Albans
- Wyndham Plan at Del Creek Crossing
- The Parkview II Vista Plan at Cedars Valley of St. Albans
- Durham II Plan at Del Creek Crossing
- Westbrooke Plan at Del Creek Crossing
- Parkview II Plan at Del Creek Crossing
- Nantucket Plan at Del Creek Crossing
- Waterford II Plan at Del Creek Crossing
- Woodside Plan at Del Creek Crossing
- 1235 Wild Horse Creek Rd
- 2606 Walnut Ave
- 17052 Sandalwood Creek Dr Unit E
- 18668 Olive Street Rd
- 16504 Forest Pine Dr
- 2666 Regal Pine Ct
- 16318 Truman Rd
- 98 Waterside Dr
- 84 Strecker Rd
- 16030 Surfview Ct
- 67 Strecker Rd
- 16128 Barrier Reef Ct
- 2244 Kehrsglen Ct
- 15970 Manchester Rd
- 124 Carmel Woods Dr
- 317 Clayton Crossing Place Unit C
- 1000 Watermark Dr
- 1 Southernside Ln
- 700 Mallards Way
- 2285 Hill House Rd
