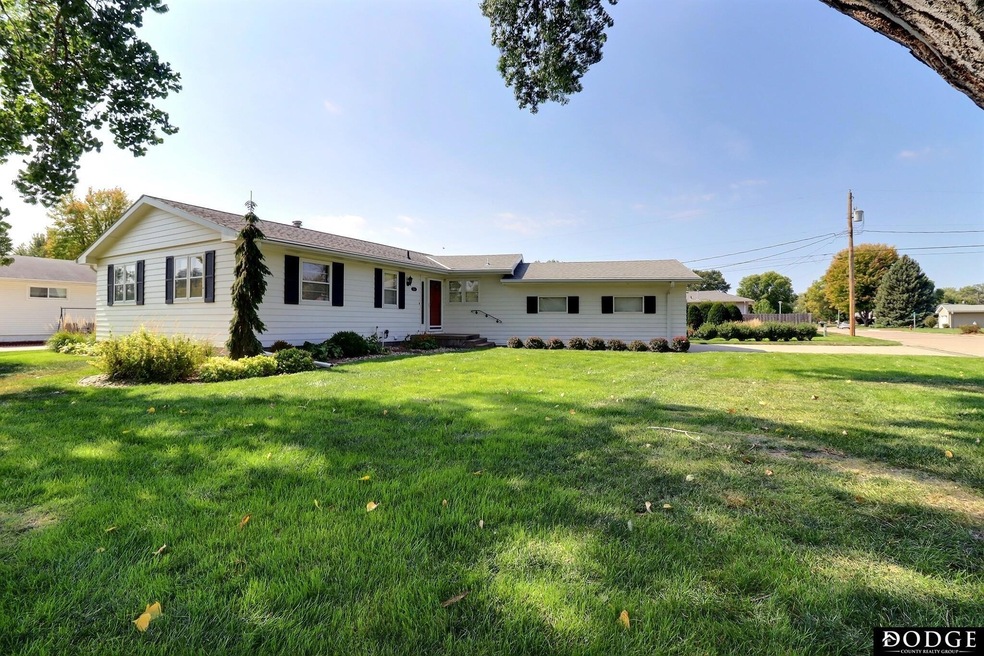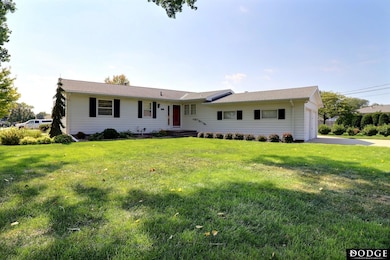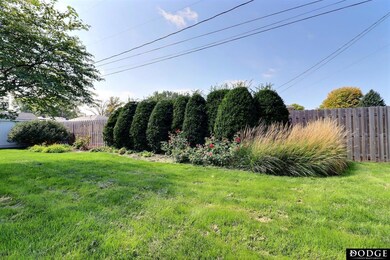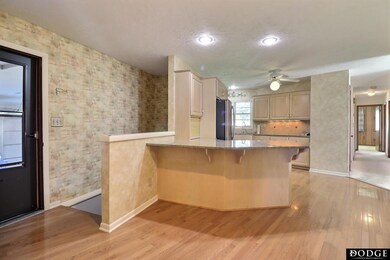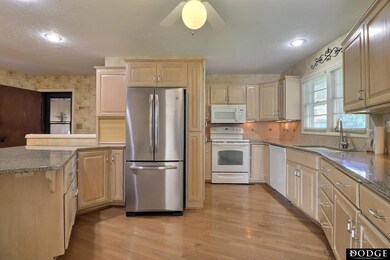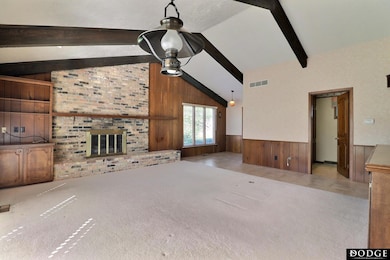
1939 E 3rd St Fremont, NE 68025
Estimated Value: $256,000 - $317,901
Highlights
- Ranch Style House
- 2 Car Attached Garage
- Forced Air Heating and Cooling System
- No HOA
- Patio
- Water Softener
About This Home
As of January 2024Don't miss your opportunity to own this 3 bedroom 2 bathroom ranch in desirable east Fremont. The main floor features over 1,800 hundred square feet, 3 bedrooms, family room, large living room with a fireplace and an updated kitchen. The basement features two large living spaces and an additional storage room for all of your storing needs. Call or text to schedule your showing today.
Last Agent to Sell the Property
Dodge County Realty Group License #20190282 Listed on: 11/06/2023
Home Details
Home Type
- Single Family
Est. Annual Taxes
- $4,460
Year Built
- Built in 1962
Lot Details
- 0.26
Parking
- 2 Car Attached Garage
Home Design
- Ranch Style House
- Block Foundation
Interior Spaces
- Wood Burning Fireplace
Kitchen
- Oven or Range
- Microwave
- Dishwasher
- Disposal
Bedrooms and Bathrooms
- 3 Bedrooms
Basement
- Partial Basement
- Crawl Space
Schools
- Howard Elementary School
- Fremont Middle School
- Fremont High School
Utilities
- Forced Air Heating and Cooling System
- Heating System Uses Gas
- Water Softener
Additional Features
- Patio
- 0.26 Acre Lot
Community Details
- No Home Owners Association
- Sherlock Homes Subdivision
Listing and Financial Details
- Assessor Parcel Number 270056070
Similar Homes in Fremont, NE
Home Values in the Area
Average Home Value in this Area
Property History
| Date | Event | Price | Change | Sq Ft Price |
|---|---|---|---|---|
| 01/31/2024 01/31/24 | Sold | $250,000 | -9.1% | $78 / Sq Ft |
| 01/03/2024 01/03/24 | Pending | -- | -- | -- |
| 11/06/2023 11/06/23 | For Sale | $275,000 | -- | $86 / Sq Ft |
Tax History Compared to Growth
Tax History
| Year | Tax Paid | Tax Assessment Tax Assessment Total Assessment is a certain percentage of the fair market value that is determined by local assessors to be the total taxable value of land and additions on the property. | Land | Improvement |
|---|---|---|---|---|
| 2024 | $2,742 | $235,961 | $45,500 | $190,461 |
| 2023 | $4,212 | $249,365 | $38,000 | $211,365 |
| 2022 | $4,058 | $226,874 | $29,600 | $197,274 |
| 2021 | $3,270 | $179,942 | $23,532 | $156,410 |
| 2020 | $3,129 | $170,216 | $22,260 | $147,956 |
| 2019 | $3,150 | $162,110 | $21,200 | $140,910 |
| 2018 | $3,239 | $162,110 | $21,200 | $140,910 |
| 2017 | $2,882 | $147,535 | $21,200 | $126,335 |
| 2016 | $29 | $137,115 | $21,200 | $115,915 |
| 2015 | $2,567 | $137,115 | $21,200 | $115,915 |
| 2012 | -- | $149,475 | $28,400 | $121,075 |
Agents Affiliated with this Home
-
Bayley Becher
B
Seller's Agent in 2024
Bayley Becher
Dodge County Realty Group
(402) 719-9269
94 Total Sales
-
Trisha Nelson

Buyer's Agent in 2024
Trisha Nelson
NP Dodge Real Estate Sales, Inc.
(402) 719-1992
82 Total Sales
Map
Source: Great Plains Regional MLS
MLS Number: 22326157
APN: 270056070
- 307 N Birchwood Dr
- 211 N Birchwood Dr
- 2710 S Lauren Ln
- 333 N Myers St
- 434 N Clarmar Ave
- 2128 E 1st St
- 1461 E 2nd Avenue Ct
- 2225 E 7th St
- 2082 Kara Way
- 2048 Kara Way
- 2026 Kara Way
- 1810 Kara Way
- 1911 Aaron Way
- 2210 Jean Dr
- 2442 E 2nd St
- 2212 E 9th St
- 635 N Hancock St
- 1246 E 3rd St
- 826 N Garden City Rd
- 2328 E 9th St
- 1939 E 3rd St
- 231 N Downing St
- 1932 E 3rd St
- 219 N Downing St
- 1957 E 3rd St
- 238 N Birchwood Dr
- 224 N Birchwood Dr
- 230 N Downing St
- 1956 E 3rd St
- 317 N Downing St
- 316 N Downing St
- 212 N Birchwood Dr
- 310 N Birchwood Dr
- 220 N Downing St
- 1979 E 3rd St
- 318 N Birchwood Dr
- 207 N Downing St
- 200 N Birchwood Dr
- 335 N Downing St
- 328 N Downing St
