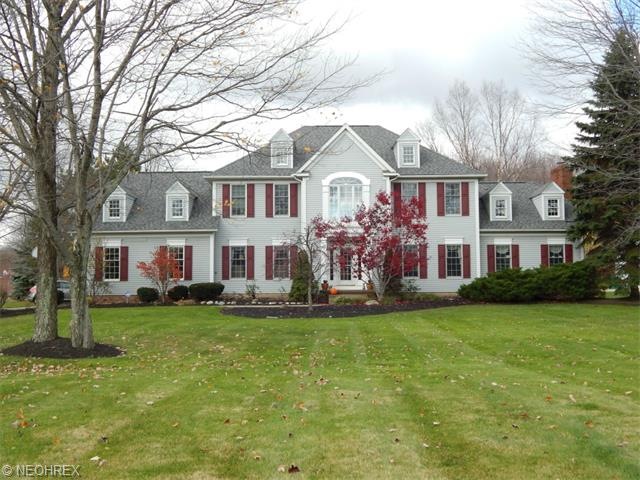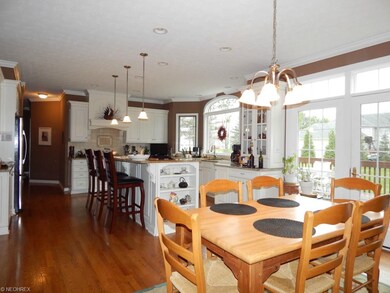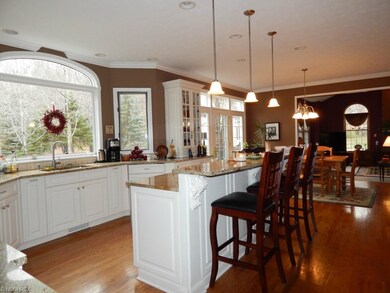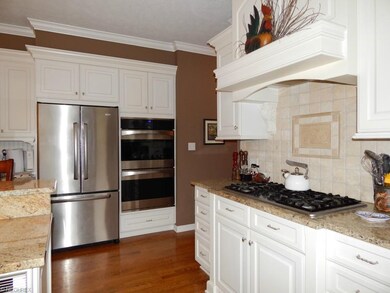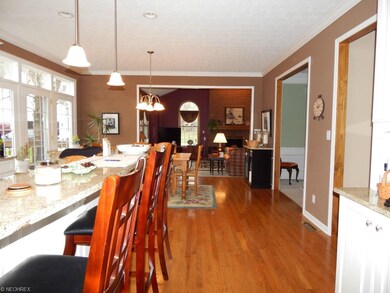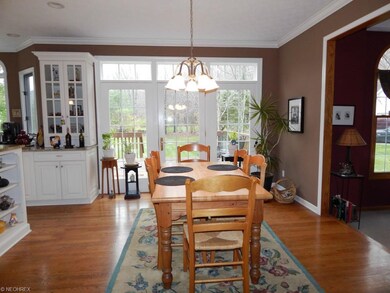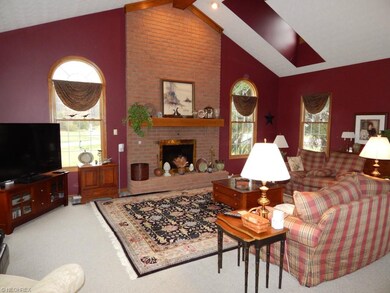
1939 E Haymarket Way Hudson, OH 44236
Highlights
- Spa
- Colonial Architecture
- Corner Lot
- Ellsworth Hill Elementary School Rated A-
- 1 Fireplace
- Tennis Courts
About This Home
As of November 2017Pristinely situated in highly desirable Chadds Ford, this 5 bedroom 4 1/2 bath home has been lovingly cared for. The huge kitchen with it's granite counters and large center island will surely be the center of family gatherings. The whole wall of glass out to the deck with a nearly new hot tub brightens everything even on a cloudy day. Then on to the family room with its brick fireplace and vaulted ceilings for more family time. The formal dining room is plenty large enough for the biggest table and hutch you can find. There's also a formal living room for some quiet time. The master suite is truly meant for a king and queen, also Jack and Jill bedrooms and a fourth bedroom with full baths. On to the lower level where the recreation room will entertain any family for hours, there's a fifth bedroom full bath, and exercise room there too. The three car attached garage makes bringing in the groceries handy, and you'll pass the first floor laundry on the way. There was a new roof put on in 2012, new central air in 2014. The floor plan flows beautifully throughout the house. It's just ready for a new family to love.
Last Agent to Sell the Property
Coldwell Banker Schmidt Realty License #293221 Listed on: 11/01/2014

Co-Listed By
Linda Hunter
Deleted Agent License #358841
Home Details
Home Type
- Single Family
Est. Annual Taxes
- $9,485
Year Built
- Built in 1994
Lot Details
- 0.81 Acre Lot
- Lot Dimensions are 137x155
- Corner Lot
HOA Fees
- $60 Monthly HOA Fees
Home Design
- Colonial Architecture
- Asphalt Roof
Interior Spaces
- 3,150 Sq Ft Home
- 1 Fireplace
- Finished Basement
- Basement Fills Entire Space Under The House
Kitchen
- Built-In Oven
- Cooktop
- Microwave
- Dishwasher
- Disposal
Bedrooms and Bathrooms
- 5 Bedrooms
Home Security
- Home Security System
- Fire and Smoke Detector
Parking
- 3 Car Direct Access Garage
- Garage Door Opener
Outdoor Features
- Spa
- Patio
Utilities
- Forced Air Heating and Cooling System
- Heating System Uses Gas
Listing and Financial Details
- Assessor Parcel Number 3007763
Community Details
Overview
- Association fees include recreation
- Chadds Ford Community
Recreation
- Tennis Courts
- Community Pool
Ownership History
Purchase Details
Home Financials for this Owner
Home Financials are based on the most recent Mortgage that was taken out on this home.Purchase Details
Home Financials for this Owner
Home Financials are based on the most recent Mortgage that was taken out on this home.Purchase Details
Home Financials for this Owner
Home Financials are based on the most recent Mortgage that was taken out on this home.Purchase Details
Home Financials for this Owner
Home Financials are based on the most recent Mortgage that was taken out on this home.Purchase Details
Home Financials for this Owner
Home Financials are based on the most recent Mortgage that was taken out on this home.Purchase Details
Home Financials for this Owner
Home Financials are based on the most recent Mortgage that was taken out on this home.Similar Homes in Hudson, OH
Home Values in the Area
Average Home Value in this Area
Purchase History
| Date | Type | Sale Price | Title Company |
|---|---|---|---|
| Interfamily Deed Transfer | -- | Stewart Title | |
| Warranty Deed | $545,000 | Stewart Title | |
| Survivorship Deed | $520,000 | Stewart Title | |
| Warranty Deed | $495,000 | Ohio Real Title Agency | |
| Deed | $325,000 | -- | |
| Deed | $317,000 | -- |
Mortgage History
| Date | Status | Loan Amount | Loan Type |
|---|---|---|---|
| Open | $379,515 | Future Advance Clause Open End Mortgage | |
| Previous Owner | $400,000 | New Conventional | |
| Previous Owner | $416,000 | New Conventional | |
| Previous Owner | $300,000 | New Conventional | |
| Previous Owner | $218,000 | Credit Line Revolving | |
| Previous Owner | $253,000 | Unknown | |
| Previous Owner | $262,000 | Stand Alone Second | |
| Previous Owner | $260,000 | New Conventional | |
| Previous Owner | $267,000 | New Conventional |
Property History
| Date | Event | Price | Change | Sq Ft Price |
|---|---|---|---|---|
| 11/09/2017 11/09/17 | Sold | $545,000 | 0.0% | $133 / Sq Ft |
| 11/07/2017 11/07/17 | Off Market | $545,000 | -- | -- |
| 10/06/2017 10/06/17 | Pending | -- | -- | -- |
| 09/07/2017 09/07/17 | Price Changed | $565,000 | -5.0% | $138 / Sq Ft |
| 06/12/2017 06/12/17 | For Sale | $595,000 | +14.4% | $146 / Sq Ft |
| 03/03/2015 03/03/15 | Sold | $520,000 | -5.4% | $165 / Sq Ft |
| 02/09/2015 02/09/15 | Pending | -- | -- | -- |
| 11/01/2014 11/01/14 | For Sale | $549,900 | -- | $175 / Sq Ft |
Tax History Compared to Growth
Tax History
| Year | Tax Paid | Tax Assessment Tax Assessment Total Assessment is a certain percentage of the fair market value that is determined by local assessors to be the total taxable value of land and additions on the property. | Land | Improvement |
|---|---|---|---|---|
| 2025 | $10,935 | $215,492 | $48,871 | $166,621 |
| 2024 | $10,935 | $215,492 | $48,871 | $166,621 |
| 2023 | $10,935 | $215,492 | $48,871 | $166,621 |
| 2022 | $9,968 | $175,294 | $39,732 | $135,562 |
| 2021 | $9,984 | $175,294 | $39,732 | $135,562 |
| 2020 | $9,808 | $175,290 | $39,730 | $135,560 |
| 2019 | $9,478 | $156,820 | $27,810 | $129,010 |
| 2018 | $9,444 | $156,820 | $27,810 | $129,010 |
| 2017 | $8,788 | $156,820 | $27,810 | $129,010 |
| 2016 | $8,852 | $141,800 | $27,810 | $113,990 |
| 2015 | $8,788 | $141,800 | $27,810 | $113,990 |
| 2014 | $8,813 | $141,800 | $27,810 | $113,990 |
| 2013 | $9,197 | $144,560 | $27,810 | $116,750 |
Agents Affiliated with this Home
-
Kary Feller
K
Seller's Agent in 2017
Kary Feller
DeHOFF REALTORS
(330) 807-7969
1 in this area
81 Total Sales
-
Robert Fortune

Buyer's Agent in 2017
Robert Fortune
BHHS Northwood
(330) 808-6385
10 Total Sales
-
Elsie Sayre
E
Seller's Agent in 2015
Elsie Sayre
Coldwell Banker Schmidt Realty
(330) 730-1509
27 Total Sales
-

Seller Co-Listing Agent in 2015
Linda Hunter
Deleted Agent
-
Gina Grassi

Buyer's Agent in 2015
Gina Grassi
Keller Williams Elevate
(440) 526-1800
2 in this area
194 Total Sales
Map
Source: MLS Now
MLS Number: 3664997
APN: 30-07763
- 7574 Elderkin Ct
- 7453 Wetherburn Way
- 2142 Kirtland Place
- 7510 Allerton Ct
- 7830 N Burton Ln Unit C8
- 1785 Ashley Dr
- 7878 N Burton Ln Unit 12
- 7304 Glastonbury Dr
- 7341 McShu Ln
- 7500 Lascala Dr
- 1559 Groton Dr
- 1490 Waynesboro Dr
- 1409 Haymarket Way
- 1795 Old Tannery Cir
- 1486 Park Ridge Ave
- 7671 Hudson Park Dr
- 7965 Princewood Dr
- 1607 Hunting Hollow Dr
- 7658 Woodspring Ln
- 2123 Jesse Dr
