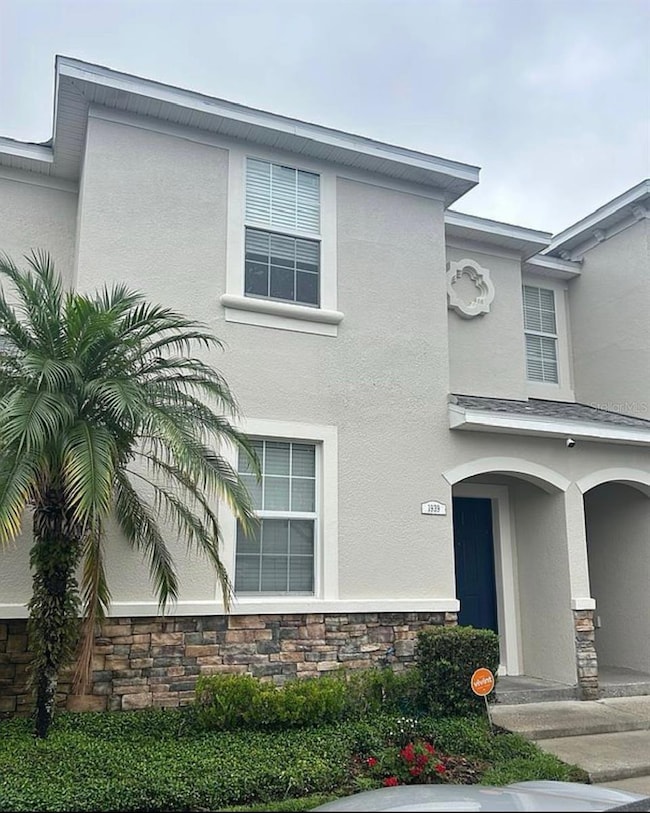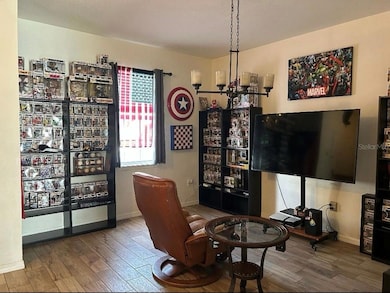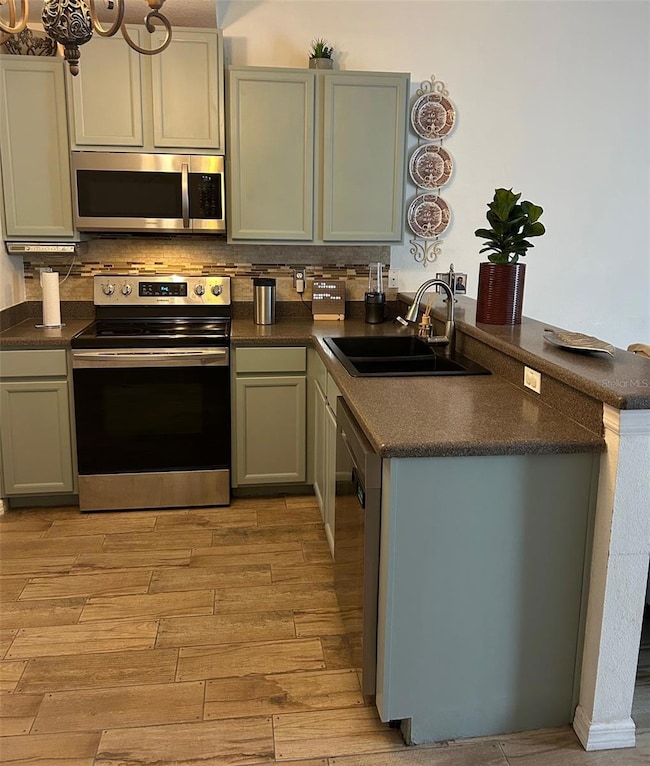
1939 Greenwood Valley Dr Plant City, FL 33563
Estimated payment $2,078/month
Highlights
- Gated Community
- Open Floorplan
- Contemporary Architecture
- Pond View
- Clubhouse
- High Ceiling
About This Home
Quaint 1,649 sq. ft. 3-bedroom 2.5 bath townhome with quiet pond view (no backyard neighbors) and large rear grassy area nestled in a serene, tree-lined gated community surround by lush woods. This hidden gem offers the feel of nature with the convenience of shops and restaurants within walking distance. This is an upgraded home which showcases a new roof installed in 2024, new exterior paint in 2025, wood-plank ceramic tile flooring throughout 1st floor, high-grade wood-plank laminate flooring on 2nd floor, upgraded vintage light fixtures & modern ceiling fans, high ceiling, vaulted ceilings, flex room which can serve as a formal dining room, den, game room or study. The sale price was determined based on recent comparably sized and upgraded home sales within the subject's market area. The superior pond view and residential location (does not abut a busy street) was also factored in. A $2000 good faith deposit would need to clear escrow in order to fully execute a purchase agreement.
Listing Agent
LUXURY & BEACH REALTY INC Brokerage Phone: 727-800-5906 License #3427822 Listed on: 07/18/2025

Townhouse Details
Home Type
- Townhome
Est. Annual Taxes
- $2,689
Year Built
- Built in 2009
Lot Details
- 882 Sq Ft Lot
- West Facing Home
HOA Fees
- $364 Monthly HOA Fees
Parking
- 2 Parking Garage Spaces
Home Design
- Contemporary Architecture
- Slab Foundation
- Shingle Roof
- Block Exterior
Interior Spaces
- 1,649 Sq Ft Home
- 2-Story Property
- Open Floorplan
- High Ceiling
- Ceiling Fan
- Window Treatments
- Sliding Doors
- Great Room
- Family Room Off Kitchen
- Living Room
- Pond Views
Kitchen
- Breakfast Bar
- Walk-In Pantry
- Range
- Microwave
- Dishwasher
- Solid Surface Countertops
Flooring
- Laminate
- Concrete
- Tile
Bedrooms and Bathrooms
- 3 Bedrooms
- Primary Bedroom Upstairs
- Walk-In Closet
Laundry
- Laundry closet
- Dryer
- Washer
Outdoor Features
- Exterior Lighting
- Outdoor Storage
Utilities
- Central Heating and Cooling System
- Electric Water Heater
- High Speed Internet
Listing and Financial Details
- Visit Down Payment Resource Website
- Tax Lot 388
- Assessor Parcel Number P-04-29-22-9DF-000000-00388.0
Community Details
Overview
- Association fees include common area taxes, pool, escrow reserves fund, maintenance structure, ground maintenance, management, private road, recreational facilities, water
- Gina Zitman Association, Phone Number (727) 577-2200
- Walden Woods Rep Subdivision
- The community has rules related to deed restrictions
Amenities
- Clubhouse
- Community Mailbox
Recreation
- Community Basketball Court
- Community Playground
- Community Pool
- Park
Pet Policy
- Pets Allowed
- 2 Pets Allowed
Security
- Gated Community
Map
Home Values in the Area
Average Home Value in this Area
Tax History
| Year | Tax Paid | Tax Assessment Tax Assessment Total Assessment is a certain percentage of the fair market value that is determined by local assessors to be the total taxable value of land and additions on the property. | Land | Improvement |
|---|---|---|---|---|
| 2024 | $2,689 | $201,018 | $20,102 | $180,916 |
| 2023 | $1,669 | $136,952 | $0 | $0 |
| 2022 | $1,611 | $132,963 | $0 | $0 |
| 2021 | $1,583 | $129,090 | $0 | $0 |
| 2020 | $1,564 | $127,308 | $12,731 | $114,577 |
| 2019 | $1,552 | $125,717 | $0 | $0 |
| 2018 | $1,539 | $123,373 | $0 | $0 |
| 2017 | $1,148 | $101,716 | $0 | $0 |
| 2016 | $1,958 | $101,715 | $0 | $0 |
| 2015 | $1,870 | $92,796 | $0 | $0 |
| 2014 | $1,682 | $84,360 | $0 | $0 |
| 2013 | -- | $83,412 | $0 | $0 |
Property History
| Date | Event | Price | Change | Sq Ft Price |
|---|---|---|---|---|
| 07/18/2025 07/18/25 | For Sale | $269,000 | +9.8% | $163 / Sq Ft |
| 08/11/2023 08/11/23 | Sold | $245,000 | -2.0% | $149 / Sq Ft |
| 07/20/2023 07/20/23 | Pending | -- | -- | -- |
| 07/17/2023 07/17/23 | Price Changed | $249,900 | -3.8% | $152 / Sq Ft |
| 06/20/2023 06/20/23 | For Sale | $259,900 | +85.8% | $158 / Sq Ft |
| 07/17/2017 07/17/17 | Off Market | $139,900 | -- | -- |
| 04/14/2017 04/14/17 | Sold | $139,900 | -6.7% | $85 / Sq Ft |
| 03/19/2017 03/19/17 | Pending | -- | -- | -- |
| 01/12/2017 01/12/17 | For Sale | $149,900 | -- | $91 / Sq Ft |
Purchase History
| Date | Type | Sale Price | Title Company |
|---|---|---|---|
| Warranty Deed | $245,000 | Hillsborough Title | |
| Warranty Deed | $139,900 | Hillsborough Title Inc | |
| Corporate Deed | $95,568 | Dhi Title Of Florida Inc |
Mortgage History
| Date | Status | Loan Amount | Loan Type |
|---|---|---|---|
| Open | $240,562 | FHA | |
| Previous Owner | $88,637 | FHA | |
| Previous Owner | $94,298 | FHA |
Similar Homes in Plant City, FL
Source: Stellar MLS
MLS Number: TB8408967
APN: P-04-29-22-9DF-000000-00388.0
- 2020 Greenwood Valley Dr
- 1941 Greenwood Valley Dr
- 712 Ashentree Dr
- 1878 Greenwood Valley Dr
- 746 Ashentree Dr
- 2302 Maki Rd Unit 2
- 2302 Maki Rd Unit 69
- 2302 Maki Rd Unit 24
- 2302 Maki Rd Unit 62
- 2302 Maki Rd Unit 5
- 243 Alexander Woods Dr
- 403 Carolina Ave
- 1006 Gray St
- 1742 Oakwood Estates Dr
- 1729 Oakwood Estates Dr
- 2746 Walden Woods Dr
- 2729 Walden Woods Dr
- 2721 Walden Woods Dr
- 2906 James L Redman Pkwy
- 504 E Lee St
- 1807 Greenwood Valley Dr
- 2020 Greenwood Valley Dr
- 1806 Greenwood Valley Dr
- 2049 Greenwood Valley Dr
- 1866 Greenwood Valley Dr
- 512 Langford Cir
- 2302 Maki Rd Unit 35
- 2219 Saffron Walden Dr
- 2221 Saffron Walden Dr
- 1135 Walden Pond Dr
- 1130 Walden Pond Dr
- 1125 Walden Pond Dr
- 1016 Walden Pond Dr
- 2111 Saffron Walden Dr
- 1036 Walden Pond Dr
- 2105 Saffron Walden Dr
- 1109 Walden Pond Dr
- 1060 Walden Pond Dr
- 1073 Walden Pond Dr
- 305 W Grant St Unit C10






